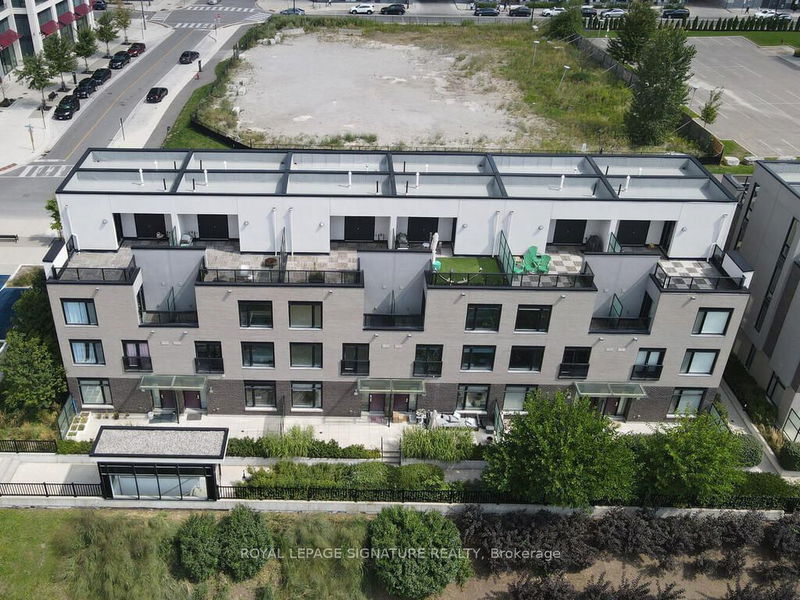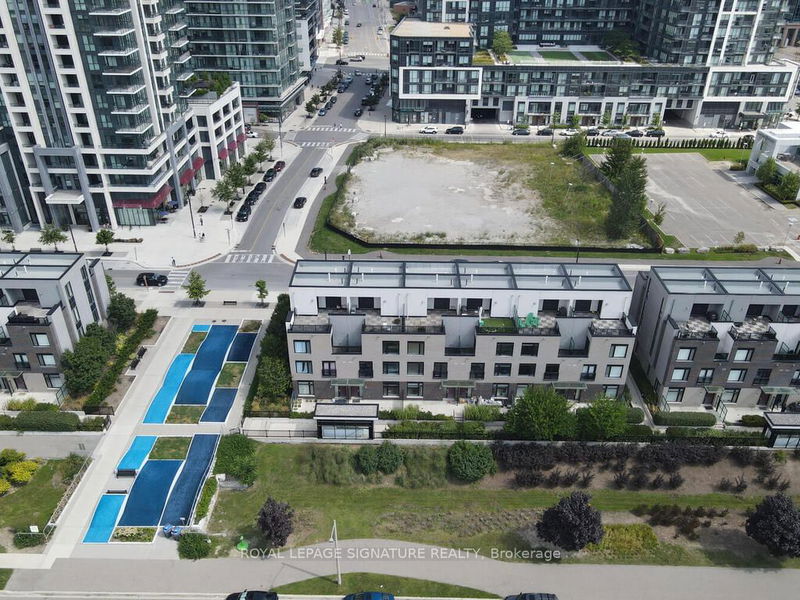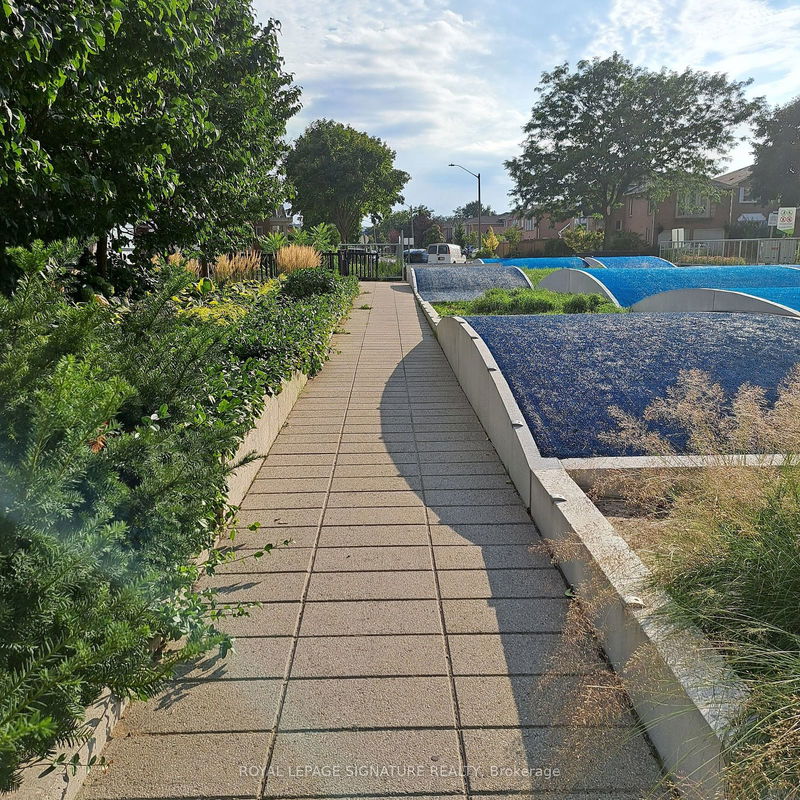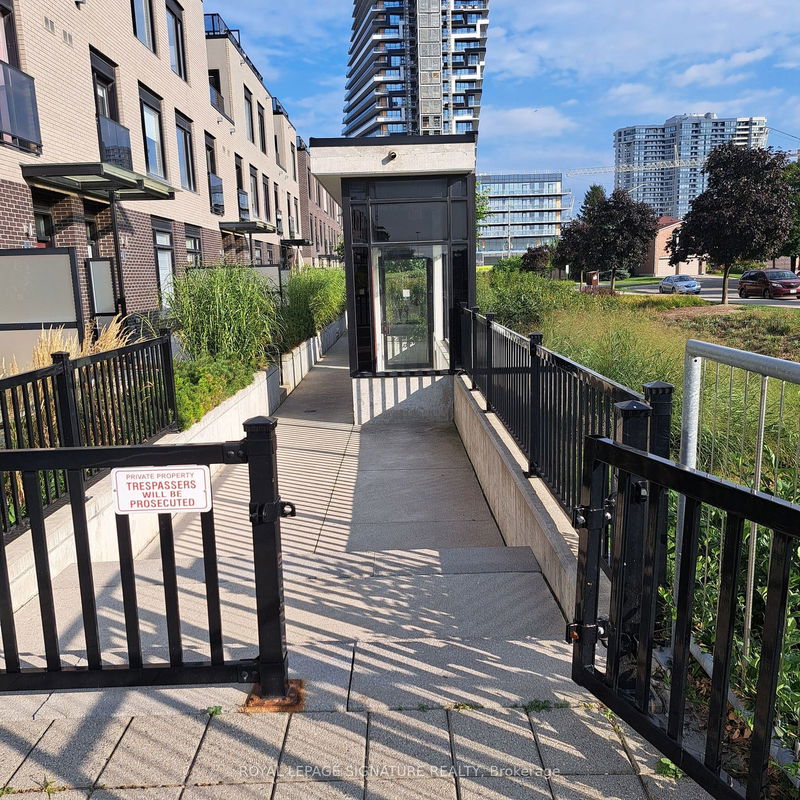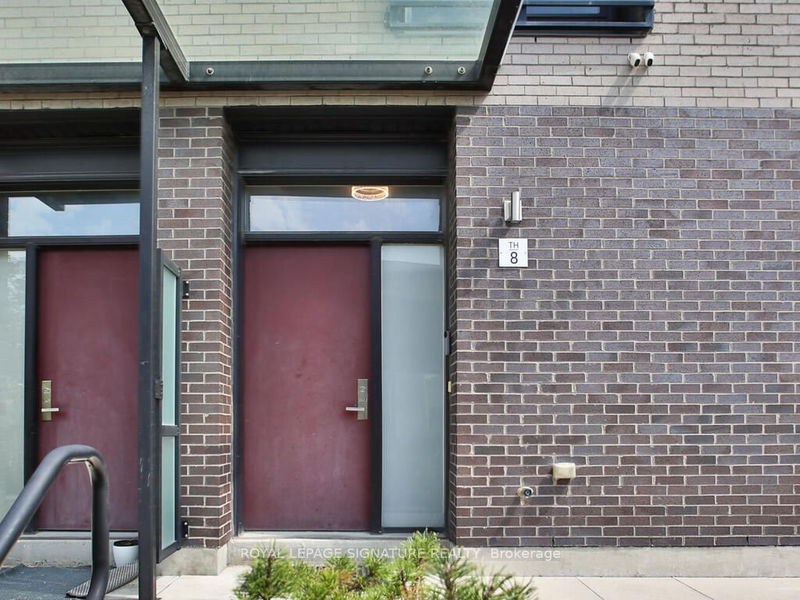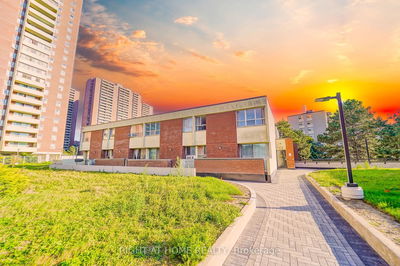8 - 4030 Parkside Village
Creditview | Mississauga
$950,000.00
Listed about 1 month ago
- 3 bed
- 3 bath
- 1600-1799 sqft
- 2.0 parking
- Condo Townhouse
Instant Estimate
$813,614
-$136,386 compared to list price
Upper range
$895,303
Mid range
$813,614
Lower range
$731,924
Property history
- Aug 27, 2024
- 1 month ago
Price Change
Listed for $950,000.00 • 9 days on market
- Jul 8, 2023
- 1 year ago
Sold for $890,000.00
Listed for $899,900.00 • 17 days on market
- Apr 22, 2023
- 1 year ago
Terminated
Listed for $3,700.00 • 23 days on market
Location & area
Schools nearby
Home Details
- Description
- Experience modern luxury in a prime location! This stunning 3-bedroom townhouse offers sleek design and an unbeatable location in City Centre close to Square One. With 1,676 sq. ft. of refined living space, this home features 9-ft smooth ceilings, elegant hardwood floors, and stylish pot lights. The gourmet kitchen impresses with stainless steel appliances, a gas stove, quartz countertops, upgraded cabinetry, and a deep sink. The expansive third-floor master suite is your private retreat, complete with a luxurious 4-piece ensuite, a huge walk-in closet, and a private balcony. Two additional spacious bedrooms, a second-floor laundry room, + a versatile alcove (use for computer, library, clothing) enhance this home's appeal. Enjoy outdoor living on the spacious rooftop terrace with a gas line for BBQs. Two owned side by side parking spots sit next to your huge over-sized storage room. In pristine condition and move-in ready, this townhouse offers privacy, comfort, and ease of access to major highways, public transit, etc., etc.
- Additional media
- -
- Property taxes
- $5,055.10 per year / $421.26 per month
- Condo fees
- $928.51
- Basement
- None
- Year build
- 6-10
- Type
- Condo Townhouse
- Bedrooms
- 3
- Bathrooms
- 3
- Pet rules
- Restrict
- Parking spots
- 2.0 Total | 2.0 Garage
- Parking types
- Owned
- Floor
- -
- Balcony
- Open
- Pool
- -
- External material
- Brick
- Roof type
- -
- Lot frontage
- -
- Lot depth
- -
- Heating
- Forced Air
- Fire place(s)
- N
- Locker
- None
- Building amenities
- -
- Ground
- Living
- 19’5” x 20’5”
- Dining
- 19’5” x 20’5”
- Kitchen
- 10’1” x 9’1”
- 2nd
- 2nd Br
- 9’10” x 12’12”
- 3rd Br
- 9’10” x 12’12”
- Laundry
- 0’0” x 0’0”
- 3rd
- Prim Bdrm
- 14’2” x 12’11”
Listing Brokerage
- MLS® Listing
- W9272124
- Brokerage
- ROYAL LEPAGE SIGNATURE REALTY
Similar homes for sale
These homes have similar price range, details and proximity to 4030 Parkside Village
