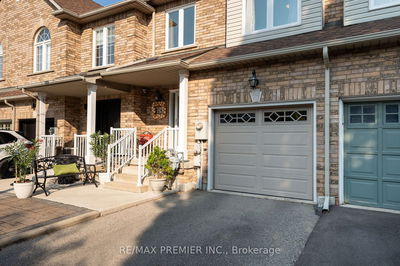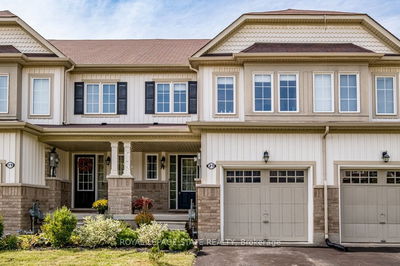350 Andrews
Clarke | Milton
$899,900.00
Listed about 1 month ago
- 3 bed
- 3 bath
- 1500-2000 sqft
- 3.0 parking
- Att/Row/Twnhouse
Instant Estimate
$920,115
+$20,215 compared to list price
Upper range
$969,607
Mid range
$920,115
Lower range
$870,623
Property history
- Aug 28, 2024
- 1 month ago
Price Change
Listed for $899,900.00 • about 1 month on market
Location & area
Schools nearby
Home Details
- Description
- Welcome to this charming freehold townhome in the prestigious Clarke community of Milton, Ontario. This beautiful home, filled with natural light, offers 3 spacious bedrooms, 3 bathrooms, and a finished basement, making it an ideal choice for first-time homebuyers or savvy investors.Situated on a lot with no sidewalk, the property boasts a large, deep backyard, perfect for outdoor enjoyment. Upon entering, you're greeted by a welcoming foyer with ample storage, leading into a cozy living room that seamlessly flows into the dining and kitchen areas. The kitchen, equipped with stainless steel appliances and plenty of cabinet space, provides access to the expansive backyard, ideal for entertaining.The second floor features 3 generously sized bedrooms, 2 full bathrooms, and a versatile den that can serve as a home office or recreational space. The finished basement offers endless possibilities, from a media room to a playroom or additional living space.This sophisticated townhome is conveniently located near the Go Station, parks, schools, community centres, grocery stores, and all major amenities, ensuring a lifestyle of comfort and convenience in a sought-after neighbourhood. You Don't Want To Miss This!
- Additional media
- -
- Property taxes
- $3,427.63 per year / $285.64 per month
- Basement
- Finished
- Year build
- -
- Type
- Att/Row/Twnhouse
- Bedrooms
- 3 + 1
- Bathrooms
- 3
- Parking spots
- 3.0 Total | 1.0 Garage
- Floor
- -
- Balcony
- -
- Pool
- None
- External material
- Brick
- Roof type
- -
- Lot frontage
- -
- Lot depth
- -
- Heating
- Forced Air
- Fire place(s)
- N
- Main
- Living
- 20’0” x 10’1”
- Dining
- 20’0” x 10’1”
- Kitchen
- 10’12” x 8’7”
- Breakfast
- 13’3” x 8’12”
- 2nd
- Prim Bdrm
- 15’7” x 11’5”
- 2nd Br
- 12’12” x 10’0”
- 3rd Br
- 15’7” x 11’5”
- Den
- 10’6” x 8’2”
- Bsmt
- Rec
- 8’10” x 9’10”
- Play
- 22’0” x 13’9”
Listing Brokerage
- MLS® Listing
- W9272302
- Brokerage
- RE/MAX REAL ESTATE CENTRE INC.
Similar homes for sale
These homes have similar price range, details and proximity to 350 Andrews









