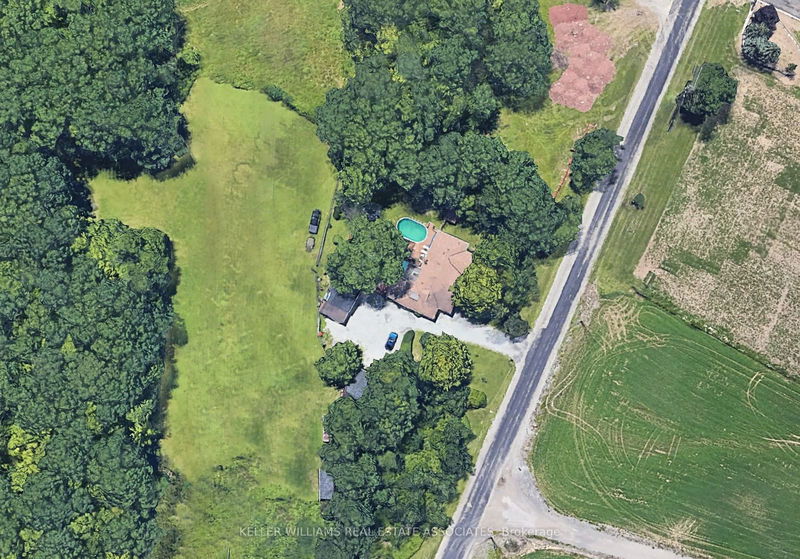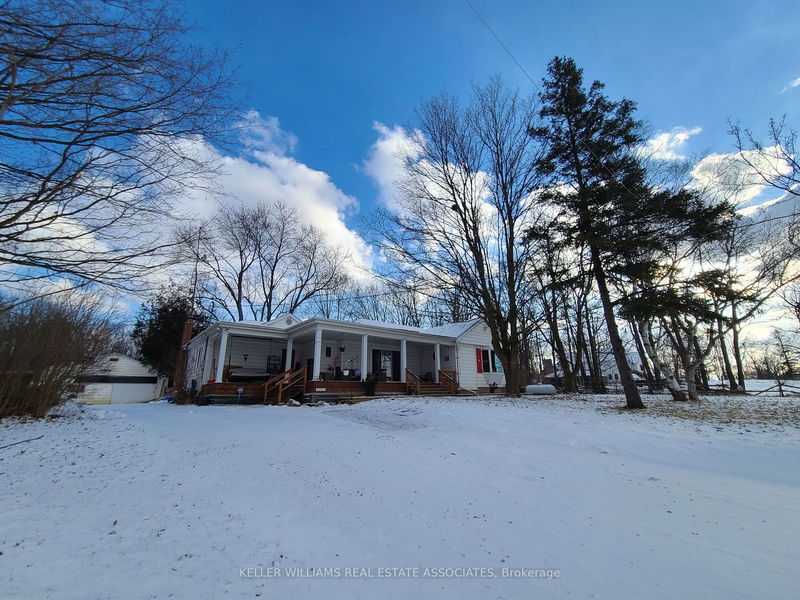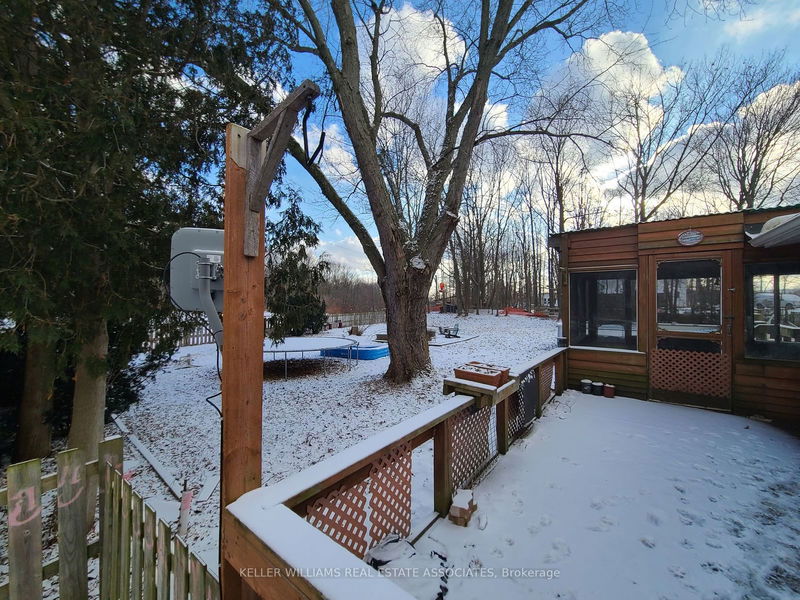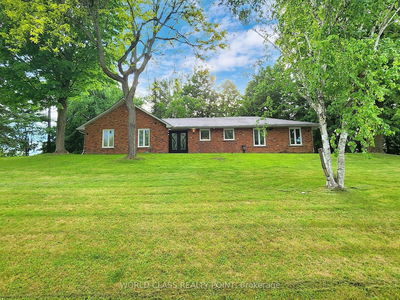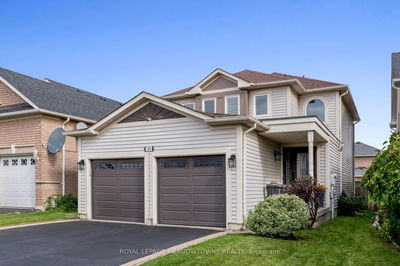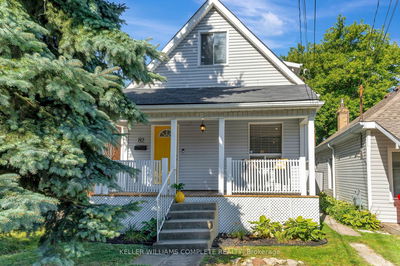3364 Burnhamthorpe
Rural Oakville | Oakville
$1,899,900.00
Listed about 1 month ago
- 3 bed
- 3 bath
- 1500-2000 sqft
- 11.0 parking
- Detached
Instant Estimate
$1,815,193
-$84,707 compared to list price
Upper range
$2,134,706
Mid range
$1,815,193
Lower range
$1,495,681
Property history
- Now
- Listed on Aug 27, 2024
Listed for $1,899,900.00
43 days on market
- Jul 3, 2024
- 3 months ago
Terminated
Listed for $2,049,900.00 • about 2 months on market
- Apr 18, 2024
- 6 months ago
Expired
Listed for $2,149,900.00 • 2 months on market
- Jan 29, 2024
- 8 months ago
Terminated
Listed for $2,249,900.00 • 3 months on market
- Jan 18, 2024
- 9 months ago
Terminated
Listed for $2.00 • 11 days on market
- Jan 17, 2024
- 9 months ago
Terminated
Listed for $1.00 • 1 day on market
- Jul 6, 2023
- 1 year ago
Expired
Listed for $2,399,900.00 • 6 months on market
- Feb 25, 2023
- 2 years ago
Terminated
Listed for $2,500,000.00 • 4 months on market
Location & area
Schools nearby
Home Details
- Description
- Premium Rural Lot in North Oakville! Perfect Opportunity To Build Your Dream Home in the Countryside of Oakville! Currently A Spacious 3Br, 2.5 Bath Bungalow Sits On A 0.924 Acre Property Close To Hwy 25 and 407 With Rentable Access to 3.3 Acres Of Land Behind the Property. Also A Short Drive to Shopping, Public Transit And The Newly Built Hospital. Addt'l Structures Include Garage/Wrkshp 220 Amp, Barn W/3 Stalls & Storage Shed.
- Additional media
- -
- Property taxes
- $5,687.00 per year / $473.92 per month
- Basement
- Part Fin
- Year build
- 51-99
- Type
- Detached
- Bedrooms
- 3 + 1
- Bathrooms
- 3
- Parking spots
- 11.0 Total | 1.0 Garage
- Floor
- -
- Balcony
- -
- Pool
- Abv Grnd
- External material
- Alum Siding
- Roof type
- -
- Lot frontage
- -
- Lot depth
- -
- Heating
- Forced Air
- Fire place(s)
- Y
- Main
- Dining
- 9’6” x 11’9”
- Kitchen
- 20’12” x 12’12”
- Breakfast
- 11’7” x 13’5”
- Family
- 15’1” x 12’12”
- Mudroom
- 13’6” x 8’0”
- Prim Bdrm
- 15’9” x 11’5”
- 2nd Br
- 14’0” x 11’6”
- 3rd Br
- 13’7” x 11’10”
- Bsmt
- Laundry
- 0’0” x 0’0”
Listing Brokerage
- MLS® Listing
- W9276522
- Brokerage
- KELLER WILLIAMS REAL ESTATE ASSOCIATES
Similar homes for sale
These homes have similar price range, details and proximity to 3364 Burnhamthorpe
