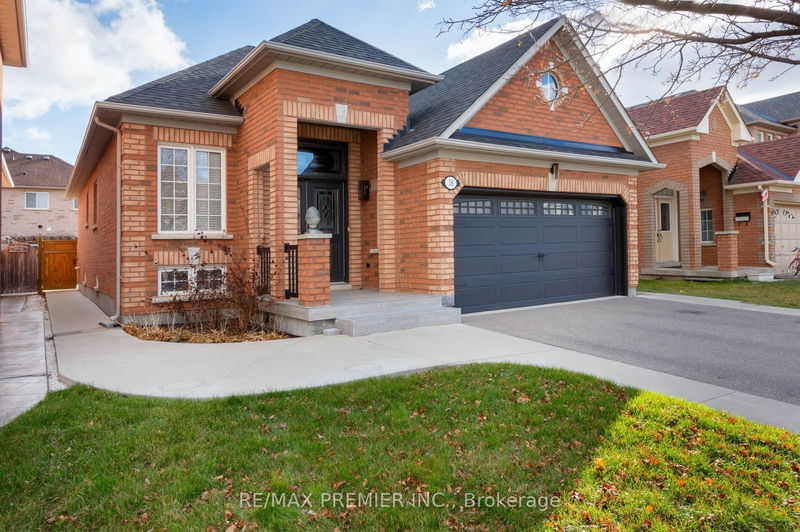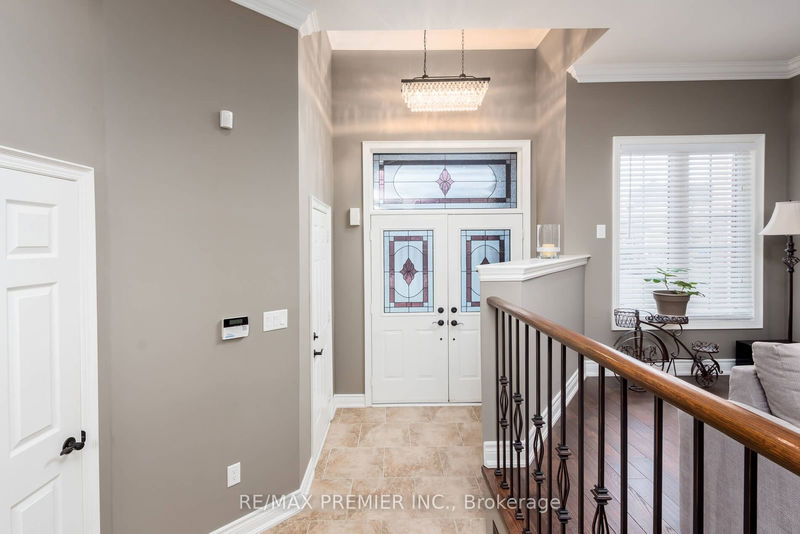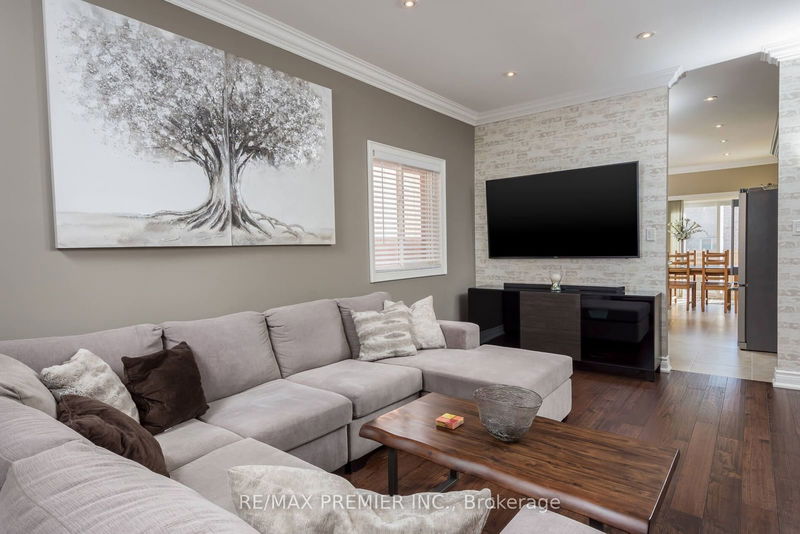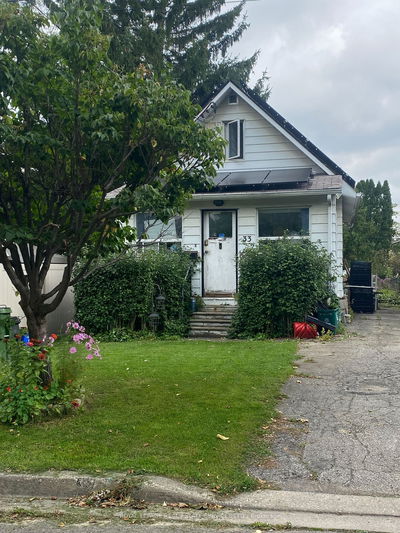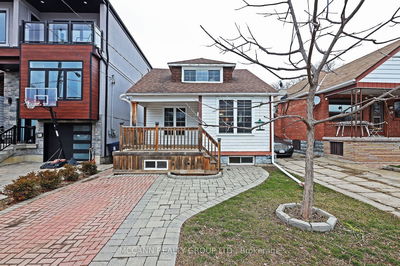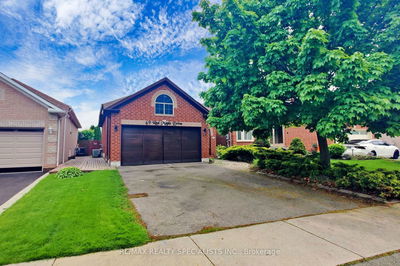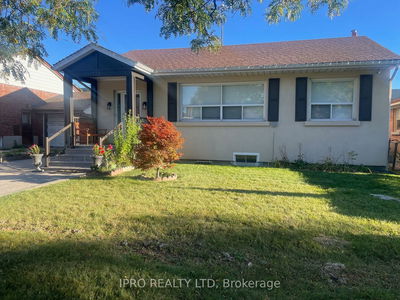38 Pappain
Snelgrove | Brampton
$1,049,990.00
Listed about 1 month ago
- 2 bed
- 2 bath
- 1100-1500 sqft
- 4.0 parking
- Detached
Instant Estimate
$995,180
-$54,810 compared to list price
Upper range
$1,040,606
Mid range
$995,180
Lower range
$949,754
Property history
- Now
- Listed on Aug 28, 2024
Listed for $1,049,990.00
42 days on market
- Jul 2, 2024
- 3 months ago
Terminated
Listed for $1,049,900.00 • 22 days on market
- Apr 12, 2024
- 6 months ago
Expired
Listed for $1,099,980.00 • 3 months on market
- Dec 14, 2023
- 10 months ago
Suspended
Listed for $999,999.00 • 5 days on market
Location & area
Schools nearby
Home Details
- Description
- From The Moment You Step Inside, This Home Impresses With Its Stunning Design! Expertly Renovated With Top-Quality Materials, It's Completely Move-In Ready And Located In The Highly Sought-After Snelgrove Neighborhood. Features Include 9-Foot Ceilings, Crown Molding, Pot Lights, And Professionally Installed Hand-Scraped Hardwood Floors Throughout. The Home Also Showcases New Large-Format Ceramic Tiles And A Custom-Built, Spa-Like Primary Bathroom With Genuine Swarovski Tiles, A Spacious Freestanding Soaker Tub, And A Rainfall Showerhead With Body Jets. Meticulously Maintained, This Home Is A Must-See And Is Sure To Exceed Expectations. Conveniently Located Near Highway 410, Schools, Parks, And Other Amenities. Extras: Professionally Renovated Within The Last Six Years Using All High-End Materials. The Maintenance-Free Lot Includes Concrete Walkways And A Large Backyard Pad. New Roof Installed In 2016.
- Additional media
- https://www.tours.imagepromedia.ca/38pappaincres/
- Property taxes
- $5,352.45 per year / $446.04 per month
- Basement
- Finished
- Year build
- 16-30
- Type
- Detached
- Bedrooms
- 2
- Bathrooms
- 2
- Parking spots
- 4.0 Total | 2.0 Garage
- Floor
- -
- Balcony
- -
- Pool
- None
- External material
- Brick
- Roof type
- -
- Lot frontage
- -
- Lot depth
- -
- Heating
- Forced Air
- Fire place(s)
- N
- Main
- Living
- 22’6” x 16’2”
- Dining
- 10’7” x 10’10”
- Kitchen
- 9’11” x 10’10”
- Prim Bdrm
- 14’6” x 13’10”
- 2nd Br
- 8’12” x 13’11”
- Bsmt
- Rec
- 33’7” x 16’2”
Listing Brokerage
- MLS® Listing
- W9282480
- Brokerage
- RE/MAX PREMIER INC.
Similar homes for sale
These homes have similar price range, details and proximity to 38 Pappain

