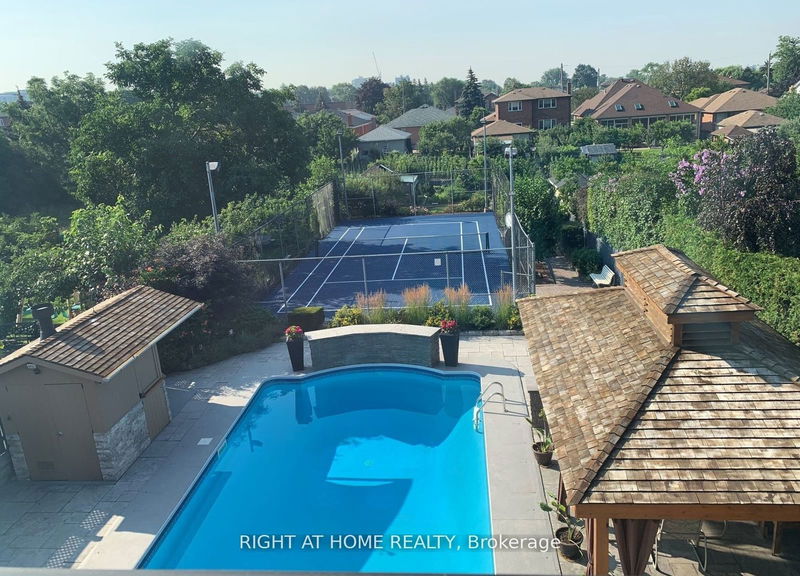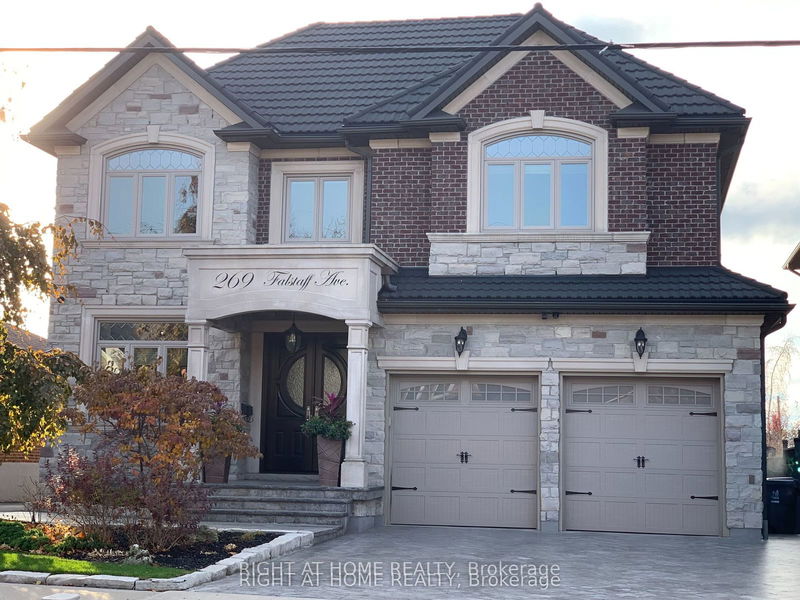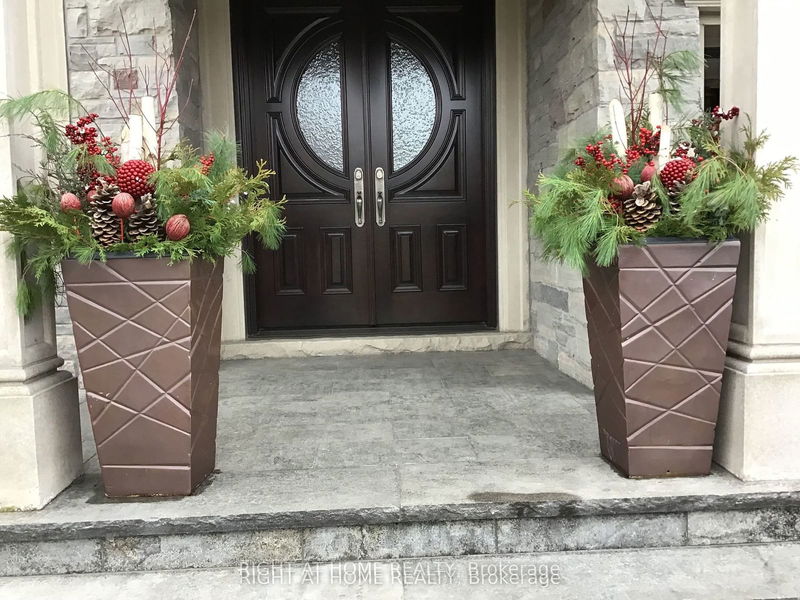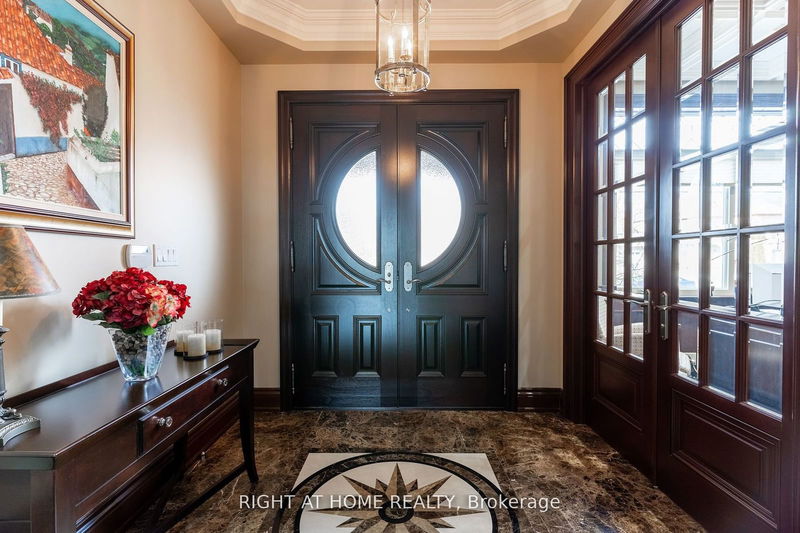269 Falstaff
Maple Leaf | Toronto
$2,998,000.00
Listed about 1 month ago
- 4 bed
- 5 bath
- 5000+ sqft
- 5.0 parking
- Detached
Instant Estimate
$2,912,053
-$85,947 compared to list price
Upper range
$3,439,782
Mid range
$2,912,053
Lower range
$2,384,324
Property history
- Now
- Listed on Aug 28, 2024
Listed for $2,998,000.00
42 days on market
- May 27, 2024
- 5 months ago
Expired
Listed for $3,200,000.00 • 2 months on market
- Oct 24, 2023
- 1 year ago
Expired
Listed for $3,499,000.00 • 3 months on market
- Jun 6, 2023
- 1 year ago
Expired
Listed for $3,349,000.00 • 2 months on market
- Nov 30, 2022
- 2 years ago
Expired
Listed for $3,499,000.00 • 5 months on market
Location & area
Schools nearby
Home Details
- Description
- Live, Work, Play, Relax and Entertain! Amaze Your Friends & Family! Executive Meticulously Crafted 4+2 Bdrm Family Home Offers a Well Thought Out Floor Plan with The Utmost Attention to Detail. Premium Finishes Thoughtful Design and Amazing Functionality. Tons Of Space to Live Work and Entertain. A Large Chef's Kitchen with High-End Appliances and an Oversized Island/Breakfast Bar, Double 8Ft Doors to The Deck & Pool, Designer Wine Cellar. In-floor heating. LED lighting inside and house perimeter. Pot lights with designer trims. Possibility of easily adding a 2nd kitchen in the basement.
- Additional media
- https://my.matterport.com/show/?m=DLHWx2DsRXP
- Property taxes
- $9,885.30 per year / $823.78 per month
- Basement
- Fin W/O
- Basement
- Sep Entrance
- Year build
- 6-15
- Type
- Detached
- Bedrooms
- 4 + 2
- Bathrooms
- 5
- Parking spots
- 5.0 Total | 2.0 Garage
- Floor
- -
- Balcony
- -
- Pool
- Inground
- External material
- Brick
- Roof type
- -
- Lot frontage
- -
- Lot depth
- -
- Heating
- Other
- Fire place(s)
- Y
- Main
- Office
- 9’10” x 9’12”
- Living
- 11’8” x 14’12”
- Dining
- 16’7” x 11’11”
- Family
- 22’1” x 12’2”
- Kitchen
- 13’7” x 21’9”
- 2nd
- Prim Bdrm
- 22’1” x 20’10”
- 2nd Br
- 16’8” x 16’3”
- 3rd Br
- 19’5” x 12’11”
- 4th Br
- 13’11” x 12’0”
- 3rd
- 5th Br
- 18’1” x 24’3”
- Bsmt
- Exercise
- 11’2” x 14’3”
- Rec
- 36’1” x 24’3”
Listing Brokerage
- MLS® Listing
- W9282577
- Brokerage
- RIGHT AT HOME REALTY
Similar homes for sale
These homes have similar price range, details and proximity to 269 Falstaff









