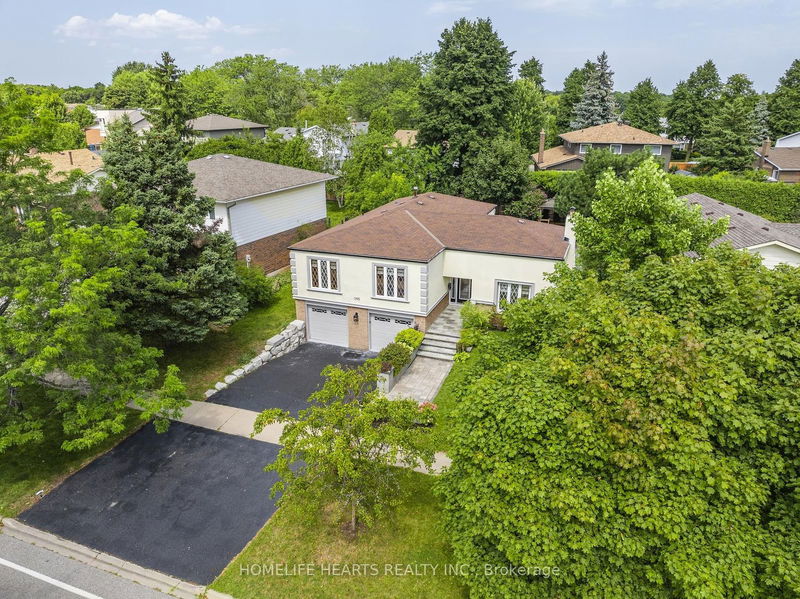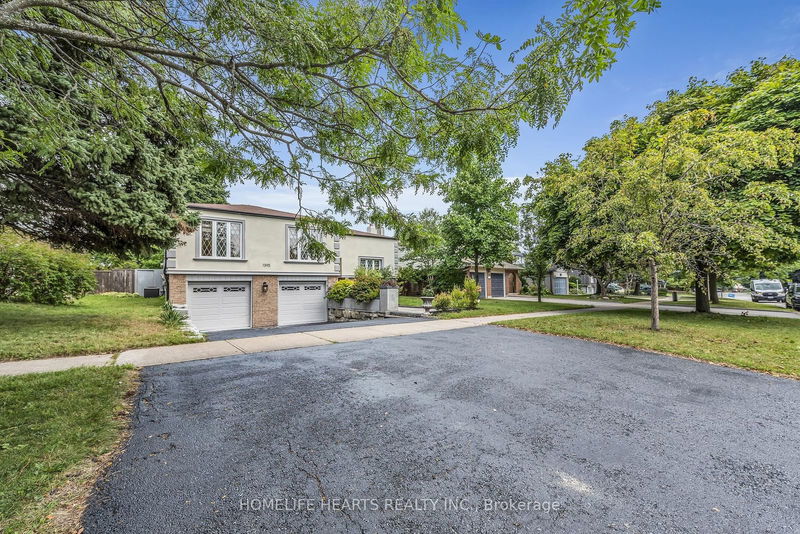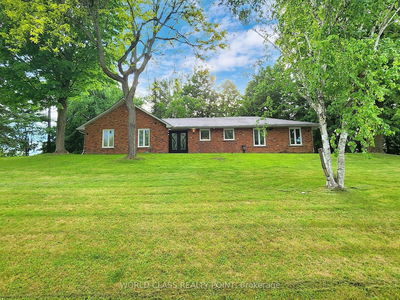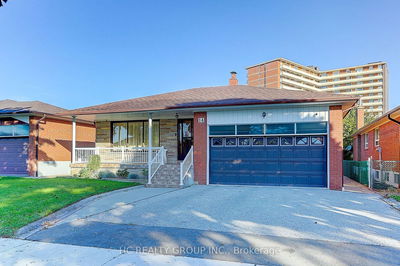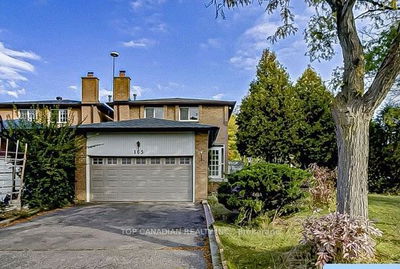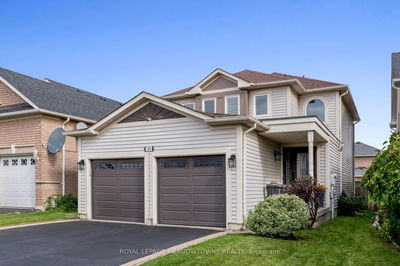1395 Grosvenor
Iroquois Ridge South | Oakville
$1,599,000.00
Listed about 1 month ago
- 3 bed
- 3 bath
- - sqft
- 6.0 parking
- Detached
Instant Estimate
$1,593,700
-$5,300 compared to list price
Upper range
$1,778,708
Mid range
$1,593,700
Lower range
$1,408,691
Property history
- Now
- Listed on Aug 28, 2024
Listed for $1,599,000.00
42 days on market
Location & area
Schools nearby
Home Details
- Description
- Stunning! Everything Done! Discover This Meticulously Renovated Gem In The Heart Of The Highly Desirable Iroquois Ridge South Neighborhood. Boasting Over 3000 Sq. Ft. Across All 4 Levels, This Home Is Truly Move-In Ready With Every Detail Thoughtfully Updated. The Gourmet Kitchen, Complete With Quartz Counters And Has Been Fully Modernized, Along With All Baths, Flooring, Crown Moulding, Baseboard, All Three Full-Size Washrooms Have Been Fully Renovated, And A New Laundry Area Has Been Renovated, Complete With A New Cabinets, And Backsplash. The Home Is Entirely Carpet-Free, With Newly Installed Hardwood Floors On All Levels, And New Stairs (Lower Level With Laminate) With Updated Pickets. Enjoy The Ambiance Of New Pot Lights Throughout Every Level Of The House. Step Into Your Private Oasis Featuring A Heated Inground Pool, Surrounded By Newly Installed Stone Surfaces And A Gazebo, Perfect For Relaxing Or Entertaining. The Epoxy-Treated Garage Adds A Sleek Finish To This Already Pristine Home. Freshly Painted. Enjoy The Convenience Of Being Within Walking Distance Of Parks, Trails, High-Ranked Schools, And Public Transit. You're Just Minutes From The GO Station, Oakville Place Mall, And Have Easy Highway Access.
- Additional media
- https://youtu.be/U74JcyOI-x0
- Property taxes
- $5,554.81 per year / $462.90 per month
- Basement
- Finished
- Year build
- -
- Type
- Detached
- Bedrooms
- 3 + 1
- Bathrooms
- 3
- Parking spots
- 6.0 Total | 2.0 Garage
- Floor
- -
- Balcony
- -
- Pool
- Inground
- External material
- Brick
- Roof type
- -
- Lot frontage
- -
- Lot depth
- -
- Heating
- Forced Air
- Fire place(s)
- Y
- Main
- Family
- 12’2” x 20’8”
- Upper
- Living
- 19’9” x 12’4”
- Dining
- 10’2” x 10’11”
- Kitchen
- 10’7” x 15’3”
- Prim Bdrm
- 14’7” x 10’6”
- 2nd Br
- 11’2” x 9’2”
- 3rd Br
- 10’8” x 12’6”
- Lower
- Great Rm
- 22’5” x 20’4”
- Bsmt
- Rec
- 13’1” x 20’4”
Listing Brokerage
- MLS® Listing
- W9282695
- Brokerage
- HOMELIFE HEARTS REALTY INC.
Similar homes for sale
These homes have similar price range, details and proximity to 1395 Grosvenor

