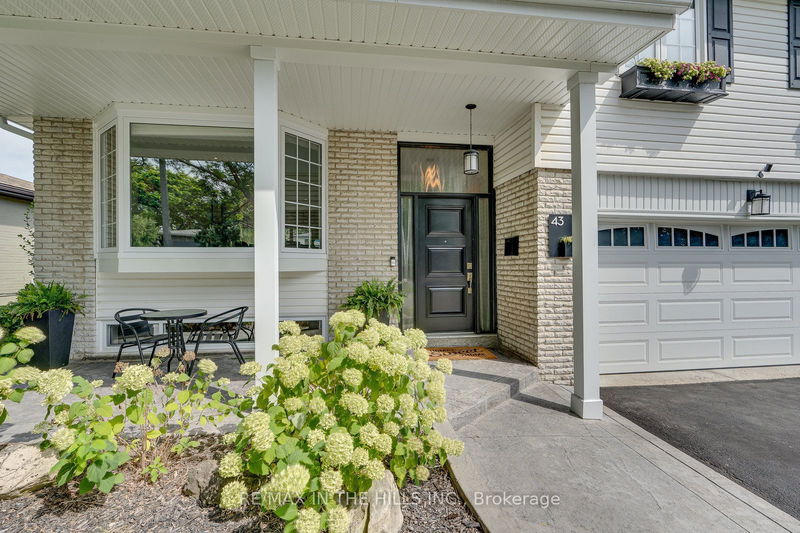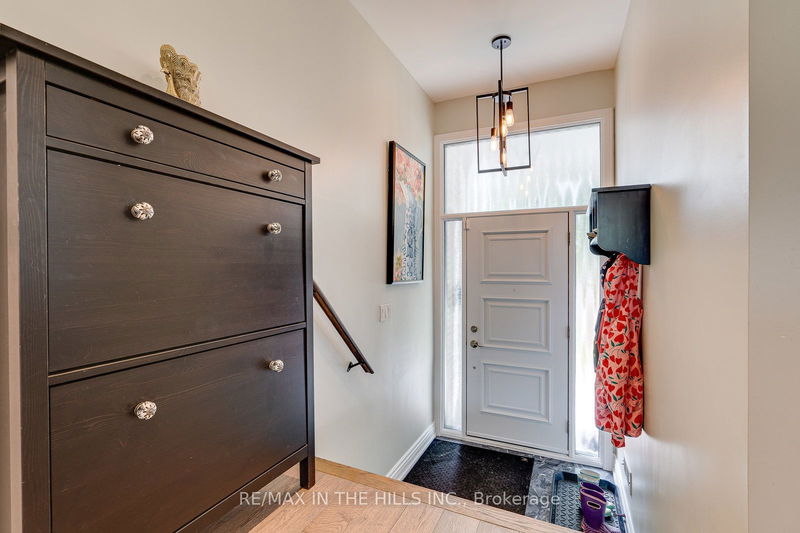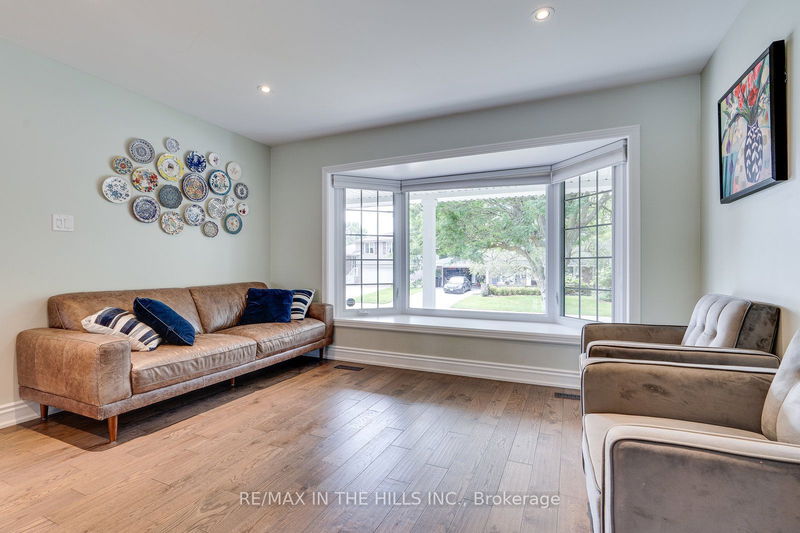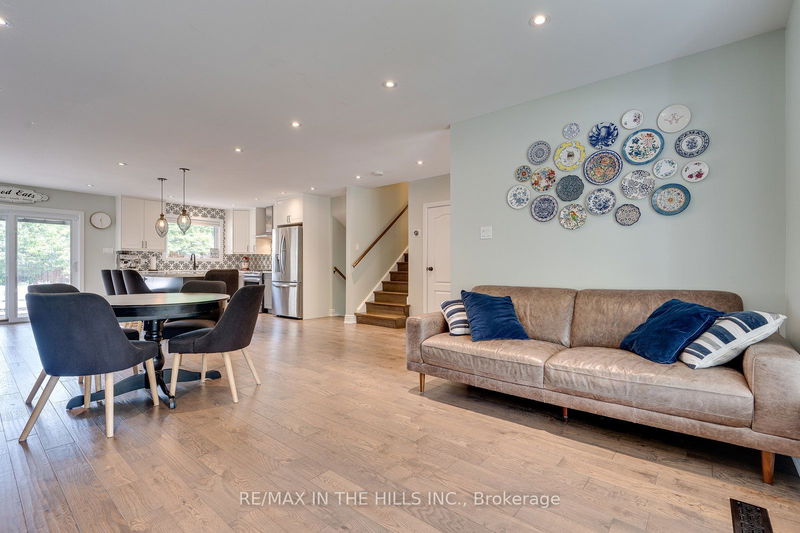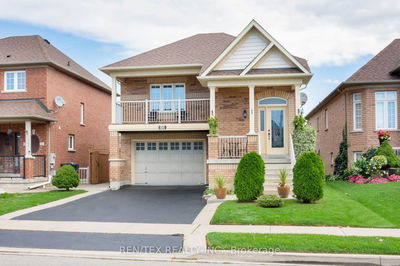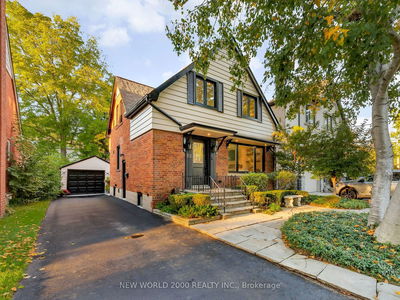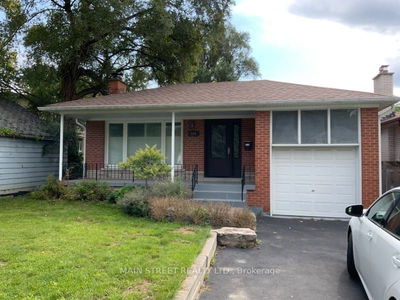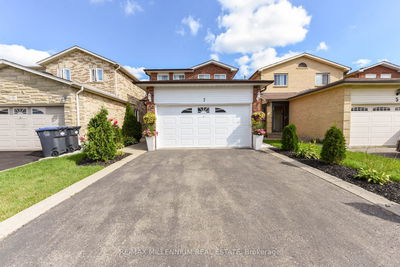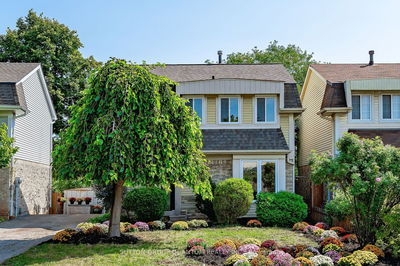43 Parkview
Brampton East | Brampton
$1,199,000.00
Listed about 1 month ago
- 3 bed
- 3 bath
- - sqft
- 6.0 parking
- Detached
Instant Estimate
$1,285,871
+$86,871 compared to list price
Upper range
$1,384,828
Mid range
$1,285,871
Lower range
$1,186,913
Property history
- Aug 29, 2024
- 1 month ago
Price Change
Listed for $1,199,000.00 • 22 days on market
Location & area
Schools nearby
Home Details
- Description
- This beautifully finished & renovated from top to bottom 3-level side split home in the family-friendly are of Peel Village offers a seamless blend of comfort & modern elegance. The heart of the home is the open-concept kitchen, living & dining areas, boasting quartz countertops, a center island, stainless steel appliances, the convenience of a gas stove & complemented by the warmth of hardwood floors. Natural light floods the space, highlighting the large bay window, sliding patio door & pot lights which creates an inviting atmosphere that extends outdoors to the deck. A separate family room, complete with a cozy wood fireplace, hardwood floors & a second walk-out, offers additional space for relaxation & entertainment. Upstairs, the primary bedroom serves as a private retreat, featuring a 3-piece ensuite, ample closet space & hardwood floors. There are 2 more good sized bedrooms for the kids, guests or a great office. The lower level is transformed into a spacious recreation room, perfect for family gathering & offers multiple storage solutions. The outdoor space is a true oasis, fully enclosed for privacy, featuring a raised deck, a delightful play set & playhouse for children, a patterned concrete patio & lush perennial gardens that promise a serene escape within the city. This home is a testament to thoughtful design & functionality, catering to both family life & sophisticated entertaining.
- Additional media
- http://listing.fdimedia.com/43parkviewpl/?mls
- Property taxes
- $6,869.85 per year / $572.49 per month
- Basement
- Finished
- Year build
- -
- Type
- Detached
- Bedrooms
- 3
- Bathrooms
- 3
- Parking spots
- 6.0 Total | 2.0 Garage
- Floor
- -
- Balcony
- -
- Pool
- None
- External material
- Brick
- Roof type
- -
- Lot frontage
- -
- Lot depth
- -
- Heating
- Forced Air
- Fire place(s)
- Y
- Main
- Living
- 13’5” x 7’6”
- Dining
- 18’6” x 9’9”
- Kitchen
- 18’9” x 14’0”
- Ground
- Family
- 14’4” x 14’1”
- Upper
- Prim Bdrm
- 13’11” x 12’4”
- 2nd Br
- 16’10” x 9’10”
- 3rd Br
- 10’6” x 10’0”
- Lower
- Rec
- 18’6” x 15’1”
- Exercise
- 18’4” x 6’11”
- Laundry
- 11’11” x 6’11”
Listing Brokerage
- MLS® Listing
- W9282882
- Brokerage
- RE/MAX IN THE HILLS INC.
Similar homes for sale
These homes have similar price range, details and proximity to 43 Parkview

