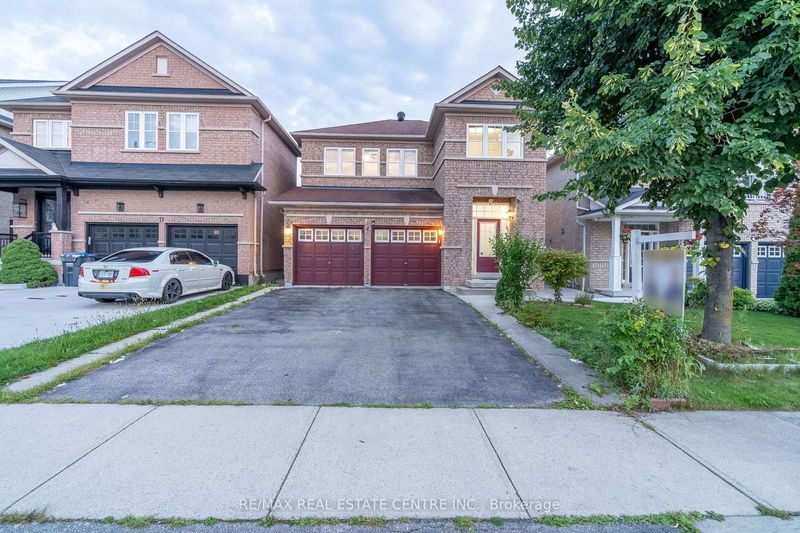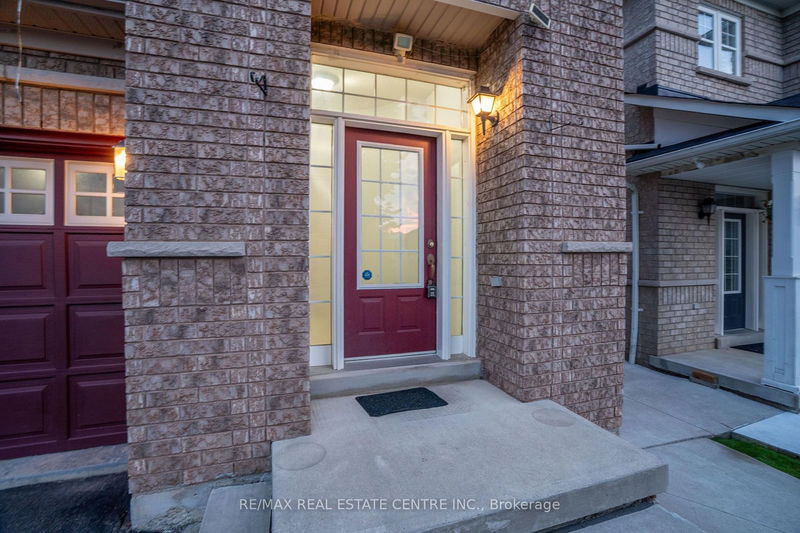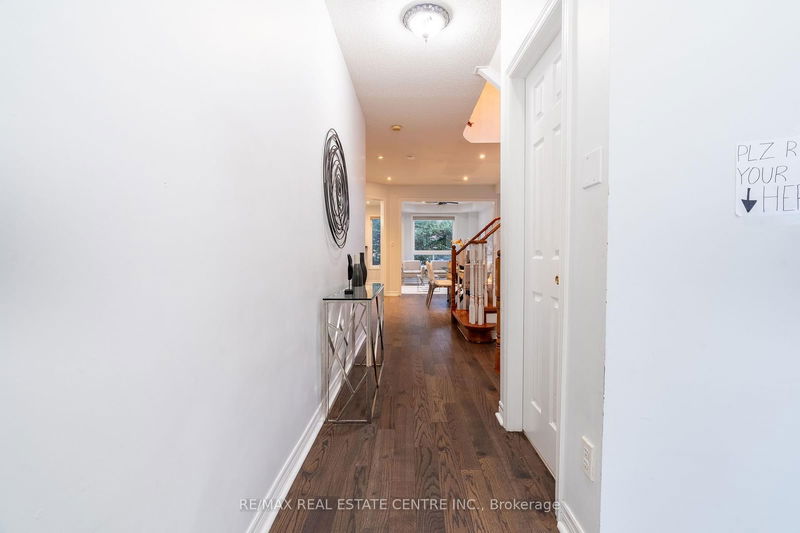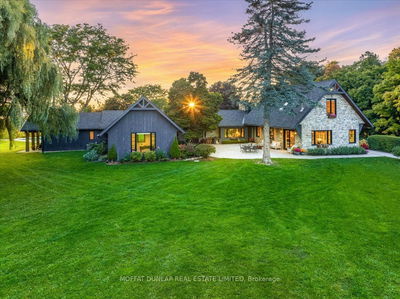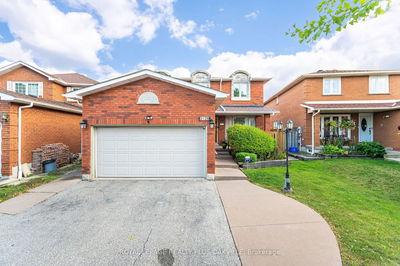73 Pantomine
Bram West | Brampton
$1,179,900.00
Listed about 1 month ago
- 4 bed
- 4 bath
- 2000-2500 sqft
- 6.0 parking
- Detached
Instant Estimate
$1,142,988
-$36,913 compared to list price
Upper range
$1,219,792
Mid range
$1,142,988
Lower range
$1,066,183
Property history
- Aug 28, 2024
- 1 month ago
Price Change
Listed for $1,179,900.00 • 17 days on market
- Jun 10, 2024
- 4 months ago
Suspended
Listed for $1,049,000.00 • 3 months on market
- May 13, 2024
- 5 months ago
Suspended
Listed for $1,299,000.00 • 27 days on market
- May 17, 2023
- 1 year ago
Suspended
Listed for $1,344,900.00 • about 1 month on market
Location & area
Schools nearby
Home Details
- Description
- Open Concept, Spacious House With Separate Family, Living And Dining Areas.4+1 Bedroom Detached House With 9 Ft Ceiling On Main Floor. Ample Space In Kitchen, Granite Counter Top, Family Room With Gas F/P, Coffered Ceiling In Master Bedroom And Dining Room, Concrete Patio In Back Yard With Tool Shed. One Bedroom Basement With Separate Entrance. Separate Laundry For Basement.
- Additional media
- -
- Property taxes
- $6,350.19 per year / $529.18 per month
- Basement
- Finished
- Basement
- Sep Entrance
- Year build
- -
- Type
- Detached
- Bedrooms
- 4 + 1
- Bathrooms
- 4
- Parking spots
- 6.0 Total | 2.0 Garage
- Floor
- -
- Balcony
- -
- Pool
- None
- External material
- Brick
- Roof type
- -
- Lot frontage
- -
- Lot depth
- -
- Heating
- Forced Air
- Fire place(s)
- Y
- Main
- Living
- 12’4” x 11’5”
- Dining
- 11’11” x 9’5”
- Kitchen
- 12’1” x 8’4”
- Breakfast
- 9’10” x 8’2”
- Family
- 15’7” x 10’4”
- 2nd
- Prim Bdrm
- 18’11” x 11’0”
- 2nd Br
- 10’6” x 8’12”
- 3rd Br
- 18’1” x 10’3”
- 4th Br
- 9’12” x 9’4”
- Bsmt
- Br
- 10’10” x 10’10”
Listing Brokerage
- MLS® Listing
- W9282116
- Brokerage
- RE/MAX REAL ESTATE CENTRE INC.
Similar homes for sale
These homes have similar price range, details and proximity to 73 Pantomine
