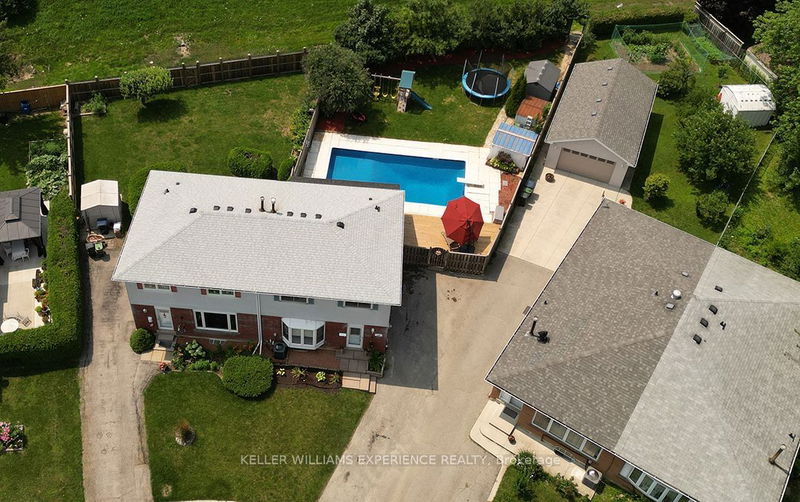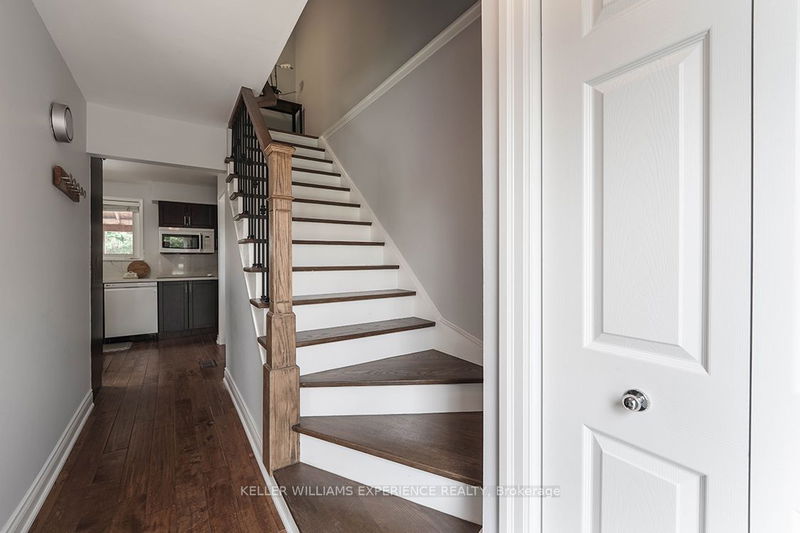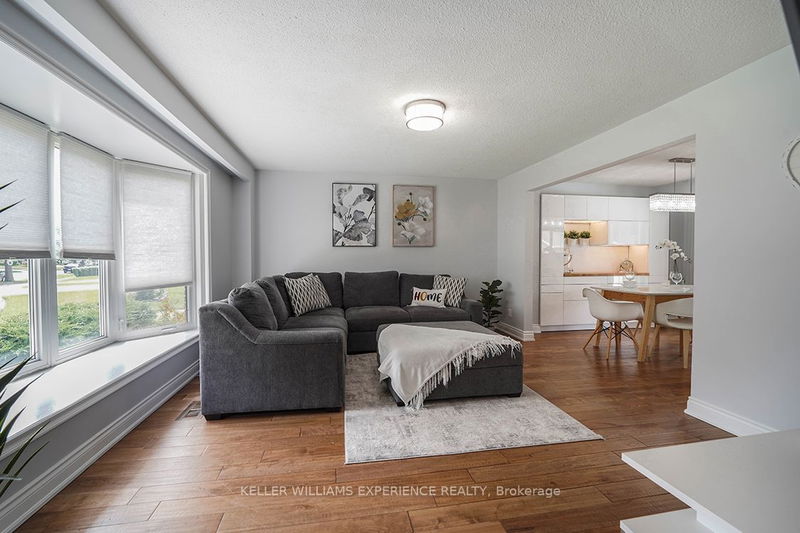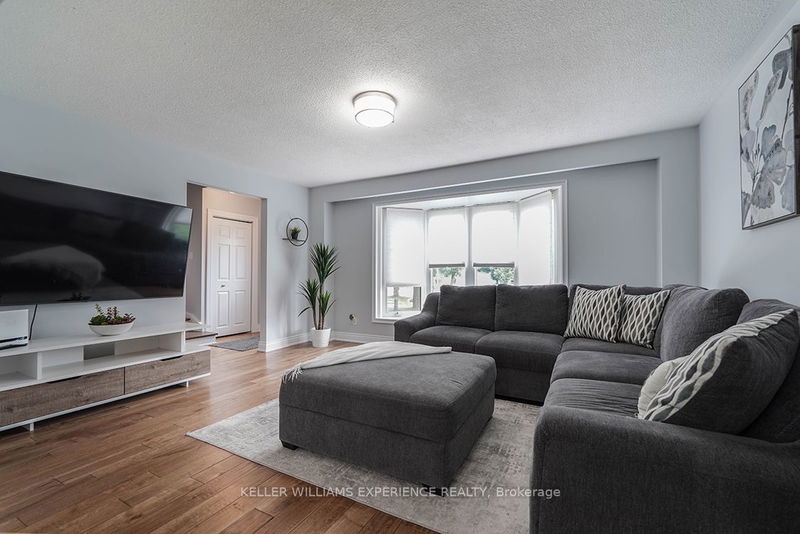125 Alicewood
West Humber-Clairville | Toronto
$989,000.00
Listed about 1 month ago
- 3 bed
- 2 bath
- 1100-1500 sqft
- 3.0 parking
- Semi-Detached
Instant Estimate
$993,548
+$4,548 compared to list price
Upper range
$1,076,523
Mid range
$993,548
Lower range
$910,573
Property history
- Now
- Listed on Aug 28, 2024
Listed for $989,000.00
42 days on market
- Jul 25, 2024
- 3 months ago
Terminated
Listed for $999,999.00 • about 1 month on market
- Jan 21, 2020
- 5 years ago
Sold for $720,000.00
Listed for $695,000.00 • 21 days on market
Location & area
Schools nearby
Home Details
- Description
- **Welcome to your dream home!** This stunning home features an open-concept main floor with a spacious living room and a dining room complete with custom cabinetry and a walk-out to a huge backyard. The renovated kitchen boasts quartz countertops and backsplash, a breakfast bar, a stove top, a wall oven, and a built-in vented microwave. Enjoy the ambiance created by new light fixtures, the convenience of roughed -in central vac, and the comfort of a renovated bathroom. Wide plank maple hardwood floors run throughout the main floor. The fully fenced backyard is an oasis, featuring an in ground saltwater pool, a large 700 sq ft deck, a playground, and a trampoline, all with the added privacy of no rear neighbours. Conveniently located close to a range of amenities including Humber College, schools, hospitals, parks, shopping center, public transit, and major highways. Plus, the new TTC station at Humber College enhances accessibility.
- Additional media
- -
- Property taxes
- $3,090.05 per year / $257.50 per month
- Basement
- Finished
- Basement
- Sep Entrance
- Year build
- 31-50
- Type
- Semi-Detached
- Bedrooms
- 3 + 1
- Bathrooms
- 2
- Parking spots
- 3.0 Total
- Floor
- -
- Balcony
- -
- Pool
- Inground
- External material
- Brick Front
- Roof type
- -
- Lot frontage
- -
- Lot depth
- -
- Heating
- Forced Air
- Fire place(s)
- N
- Ground
- Living
- 15’7” x 12’9”
- Dining
- 10’8” x 10’4”
- Kitchen
- 12’9” x 10’4”
- 2nd
- Prim Bdrm
- 14’5” x 10’7”
- 2nd Br
- 11’9” x 8’6”
- 3rd Br
- 11’11” x 8’6”
- Bsmt
- Rec
- 22’7” x 10’8”
- Br
- 10’10” x 10’4”
Listing Brokerage
- MLS® Listing
- W9282231
- Brokerage
- KELLER WILLIAMS EXPERIENCE REALTY
Similar homes for sale
These homes have similar price range, details and proximity to 125 Alicewood









