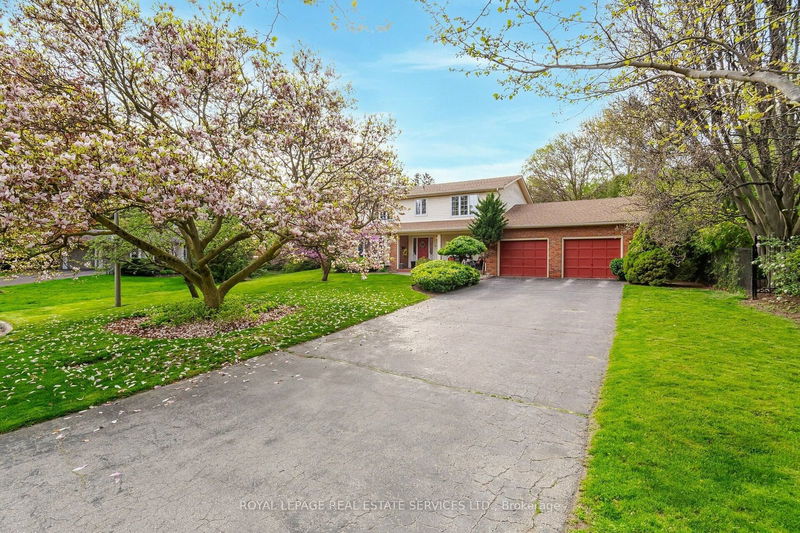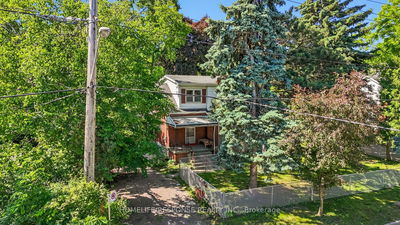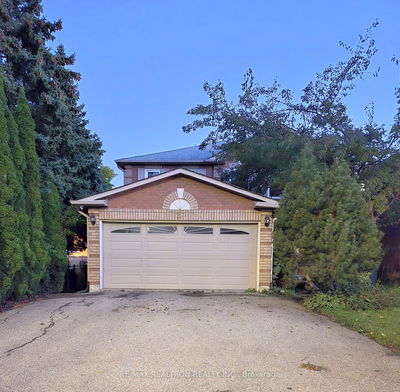468 Copeland
Eastlake | Oakville
$2,980,000.00
Listed about 1 month ago
- 4 bed
- 4 bath
- - sqft
- 8.0 parking
- Detached
Instant Estimate
$2,760,047
-$219,954 compared to list price
Upper range
$3,114,432
Mid range
$2,760,047
Lower range
$2,405,661
Property history
- Now
- Listed on Aug 28, 2024
Listed for $2,980,000.00
41 days on market
- May 22, 2024
- 5 months ago
Terminated
Listed for $3,248,000.00 • 3 months on market
- May 10, 2024
- 5 months ago
Terminated
Listed for $2,998,800.00 • 12 days on market
Location & area
Schools nearby
Home Details
- Description
- Amazing private court location in the heart of Morrison Area (Chartwell and Linbrook) with mature trees and gardens, highly sought-after coveted neighborhood. Short walk to St. Mildred's and Linbrook Schools. 3rd Bedroom with juliet balcony, family room with wood burning fireplace and large sliding doors to the backyard garden. Formal dining room with french windows, living room with huge window and double french doors, elegant kitchen with built-in appliances, centre island with 4 coil-electric cooktops, custom cabinetry and breakfast area overlooking the garden. 5 bedrooms and 4 washrooms. Main floor library and very private bedroom with ensuite bedroom and french door to the backyard. Spacious full basement with rough-in, double car garage with huge driveway enough for 6 cars, total 8 car parking. Well landscaped front and backyard primary feels like a 5 star retreat! The Go Train Station is within walking distance. Brand new carpet for living room and bedroom on main floor.
- Additional media
- https://unbranded.mediatours.ca/property/468-copeland-court-oakville/
- Property taxes
- $11,368.53 per year / $947.38 per month
- Basement
- Full
- Year build
- -
- Type
- Detached
- Bedrooms
- 4 + 1
- Bathrooms
- 4
- Parking spots
- 8.0 Total | 2.0 Garage
- Floor
- -
- Balcony
- -
- Pool
- None
- External material
- Brick
- Roof type
- -
- Lot frontage
- -
- Lot depth
- -
- Heating
- Forced Air
- Fire place(s)
- Y
- Ground
- Living
- 22’1” x 13’3”
- Dining
- 13’3” x 11’11”
- Kitchen
- 16’10” x 13’0”
- Family
- 18’11” x 15’3”
- Library
- 13’3” x 12’1”
- 5th Br
- 13’5” x 11’5”
- 2nd
- Prim Bdrm
- 15’5” x 15’8”
- 2nd Br
- 12’4” x 11’10”
- 3rd Br
- 13’11” x 9’11”
- 4th Br
- 17’2” x 11’6”
Listing Brokerage
- MLS® Listing
- W9282234
- Brokerage
- ROYAL LEPAGE REAL ESTATE SERVICES LTD.
Similar homes for sale
These homes have similar price range, details and proximity to 468 Copeland









