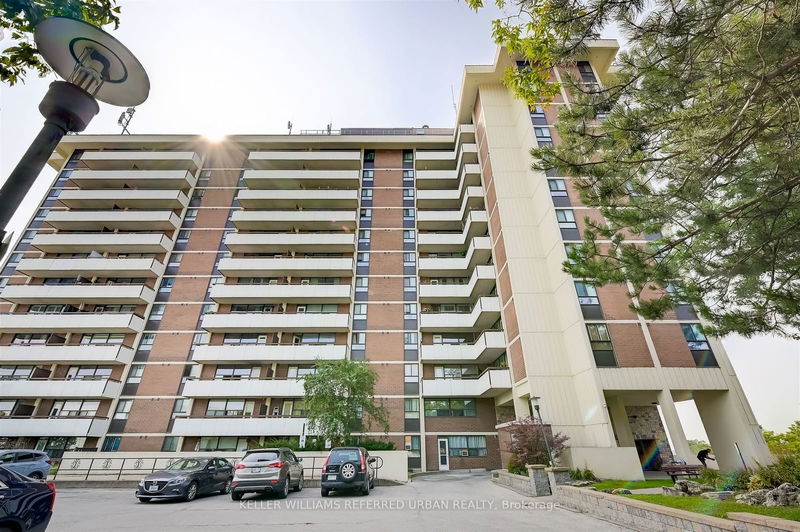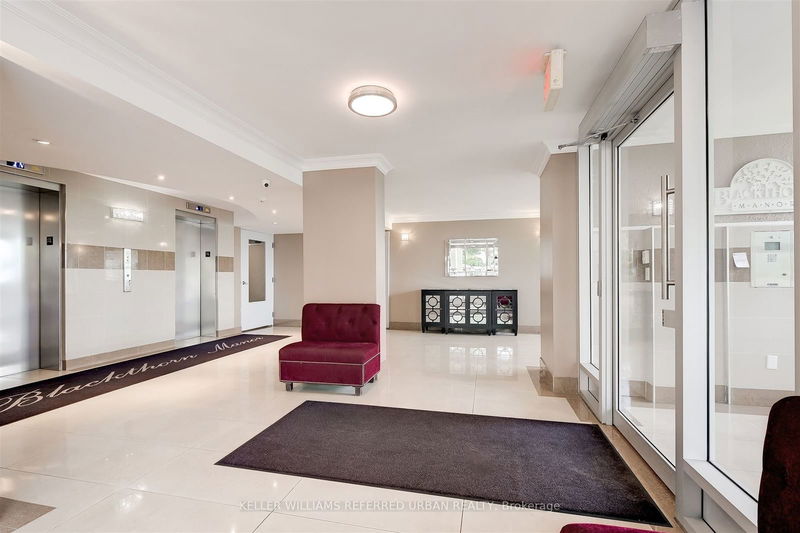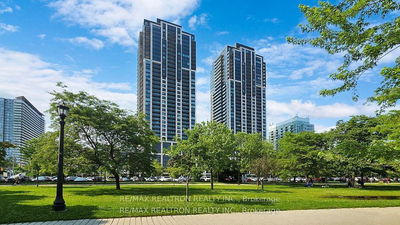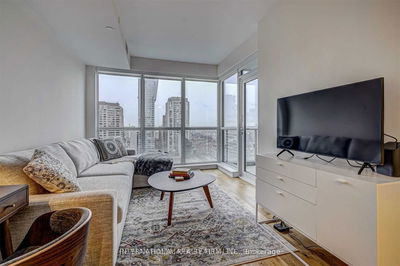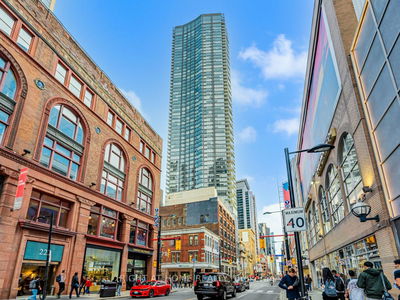410 - 541 Blackthorn
Keelesdale-Eglinton West | Toronto
$449,000.00
Listed about 1 month ago
- 1 bed
- 1 bath
- 600-699 sqft
- 1.0 parking
- Condo Apt
Instant Estimate
$450,518
+$1,518 compared to list price
Upper range
$485,598
Mid range
$450,518
Lower range
$415,438
Property history
- Aug 28, 2024
- 1 month ago
Sold conditionally
Listed for $449,000.00 • on market
Location & area
Schools nearby
Home Details
- Description
- Beautiful and Move-In Ready - Oversized One-Bdrm condo Nestled in the Charming Blackthorn Manor. Meticulously maintained with Updated Kitchen and Bath, Open Concept Living and Dining Room with South Facing Large private balcony, overlooking park. One Convenient Parking and One Locker Included. Well maintained building ***All Utilities included in Low Maintenance Fee + BONUS Internet and Cable T.V Package also included*** Building Amenities Include: Outdoor Pool, Barbeque area, Tennis Court, Laundry Room, Security System & Visitor Parking. Children's Playground and Haverson Park right next to Building. Incredible Location: Across the street to the New Eglinton LRT Caledonia Station which Connects to 'Go' Train and Buses. Close To Great Schools, Trails, Public Transit, Hwy(s), Yorkdale Mall & Design District. Shopping Plaza across has FreshCo, Canadian Tire, & Shoppers Drug Mart. The perfect blend of comfort, convenience, community and affordability.
- Additional media
- https://imaginahome.com/WL/orders/gallery.html?id=382371642
- Property taxes
- $1,467.48 per year / $122.29 per month
- Condo fees
- $564.81
- Basement
- None
- Year build
- -
- Type
- Condo Apt
- Bedrooms
- 1
- Bathrooms
- 1
- Pet rules
- Restrict
- Parking spots
- 1.0 Total | 1.0 Garage
- Parking types
- Exclusive
- Floor
- -
- Balcony
- Open
- Pool
- -
- External material
- Concrete
- Roof type
- -
- Lot frontage
- -
- Lot depth
- -
- Heating
- Water
- Fire place(s)
- N
- Locker
- Exclusive
- Building amenities
- Exercise Room, Outdoor Pool, Tennis Court, Visitor Parking
- Flat
- Living
- 21’9” x 10’5”
- Dining
- 9’6” x 8’7”
- Kitchen
- 10’7” x 7’6”
- Br
- 11’1” x 9’10”
Listing Brokerage
- MLS® Listing
- W9282291
- Brokerage
- KELLER WILLIAMS REFERRED URBAN REALTY
Similar homes for sale
These homes have similar price range, details and proximity to 541 Blackthorn
