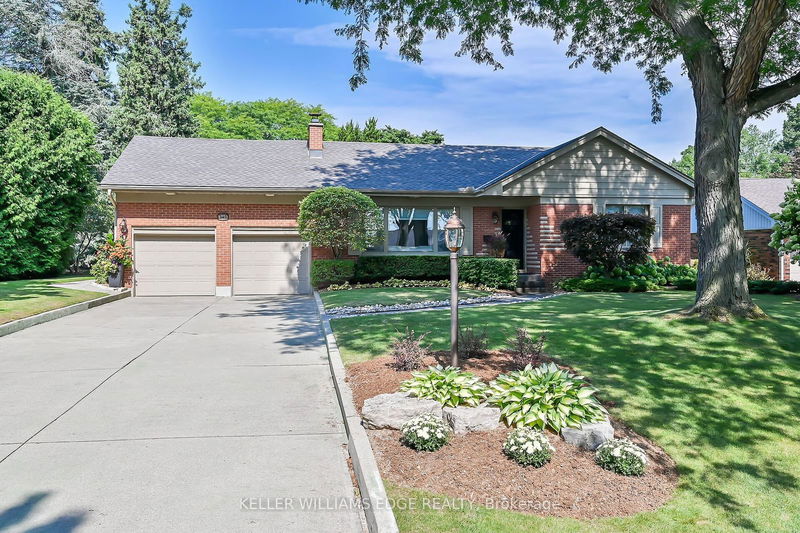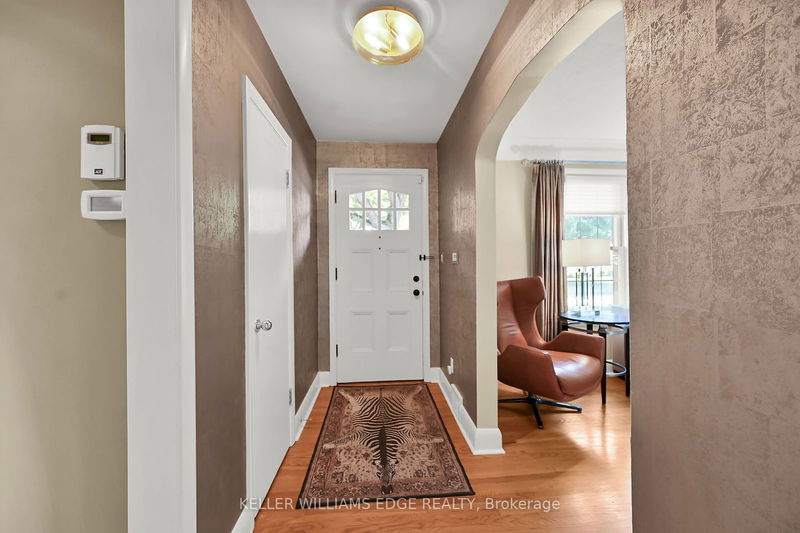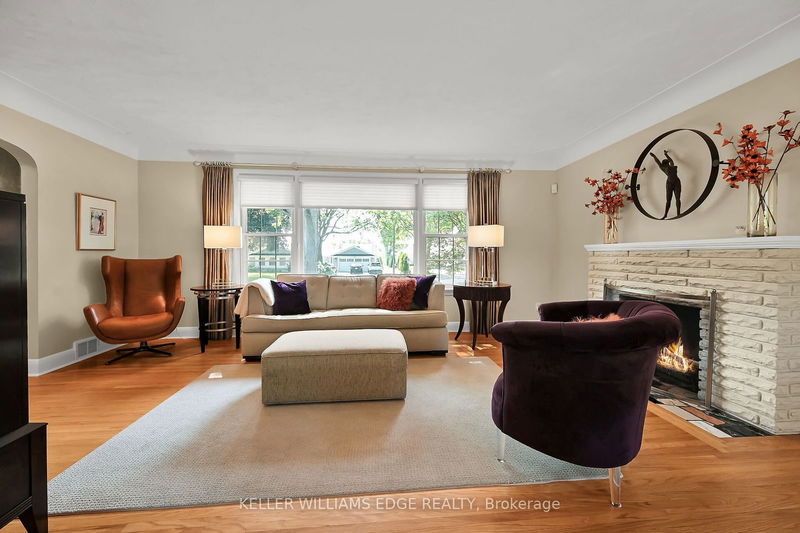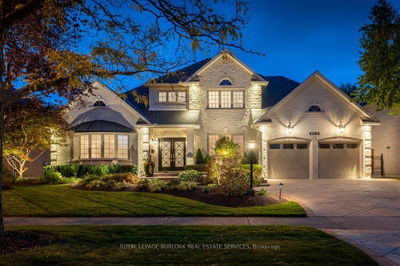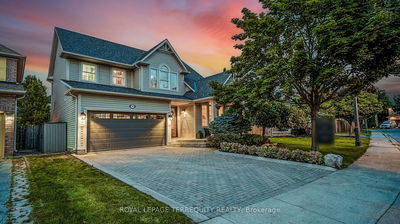349 Shoreview
LaSalle | Burlington
$1,599,900.00
Listed about 1 month ago
- 3 bed
- 2 bath
- 1100-1500 sqft
- 8.0 parking
- Detached
Instant Estimate
$1,650,441
+$50,541 compared to list price
Upper range
$1,859,783
Mid range
$1,650,441
Lower range
$1,441,100
Property history
- Aug 28, 2024
- 1 month ago
Price Change
Listed for $1,599,900.00 • about 1 month on market
Location & area
Schools nearby
Home Details
- Description
- Spacious Bungalow situated at a dead end street in sought after Aldershot neighbourhood in a very private & quiet neighbourhood. This charming family home has a beautiful flow from room to room. The large Primary Bedroom has a 3 Piece ensuite. The main 4 piece bathroom is newer & gorgeous! 2 other bedrooms are a good size! The bright airy kitchen can be eat-in, offers beautiful cupboards & a large pantry. The large lower level is ready for your touch! A double car attached garage has access to the backyard with a man door & loads of storage. The large backyard offers an incredible landscaped yard with stunning gardens & a deck for lounging. Underground Sprinkler System. Perfect for entertaining! Relax & enjoy nature in the 3 season sunroom with screens. Soak in the tranquility of nature! Install the glass panels for cooler weather. Walk to trails & very close to Burlington Golf and Country Club, Royal Botanical Gardens, La Salle Park & Marina, 3 major Highways, shopping, parks, GO Station. This rare find will not last long as this location is close to the lake & parks & the lot is incredible. RSA
- Additional media
- https://www.myvisuallistings.com/vtnb/350181
- Property taxes
- $6,243.44 per year / $520.29 per month
- Basement
- Full
- Basement
- Unfinished
- Year build
- 51-99
- Type
- Detached
- Bedrooms
- 3
- Bathrooms
- 2
- Parking spots
- 8.0 Total | 2.0 Garage
- Floor
- -
- Balcony
- -
- Pool
- None
- External material
- Brick
- Roof type
- -
- Lot frontage
- -
- Lot depth
- -
- Heating
- Forced Air
- Fire place(s)
- Y
- Main
- Living
- 18’5” x 12’3”
- Dining
- 11’3” x 10’12”
- Kitchen
- 10’6” x 10’4”
- Sunroom
- 10’12” x 11’5”
- 2nd Br
- 9’3” x 12’11”
- 3rd Br
- 13’1” x 10’6”
- Bathroom
- 9’4” x 6’6”
- In Betwn
- Prim Bdrm
- 20’0” x 19’5”
- Bathroom
- 4’6” x 8’3”
- Bsmt
- Laundry
- 15’5” x 16’10”
- Utility
- 23’3” x 11’5”
- Other
- 22’5” x 11’5”
Listing Brokerage
- MLS® Listing
- W9282298
- Brokerage
- KELLER WILLIAMS EDGE REALTY
Similar homes for sale
These homes have similar price range, details and proximity to 349 Shoreview
