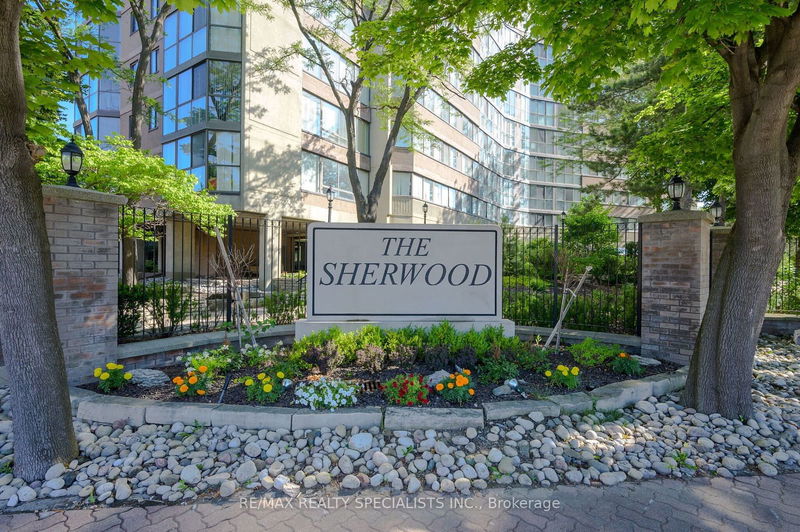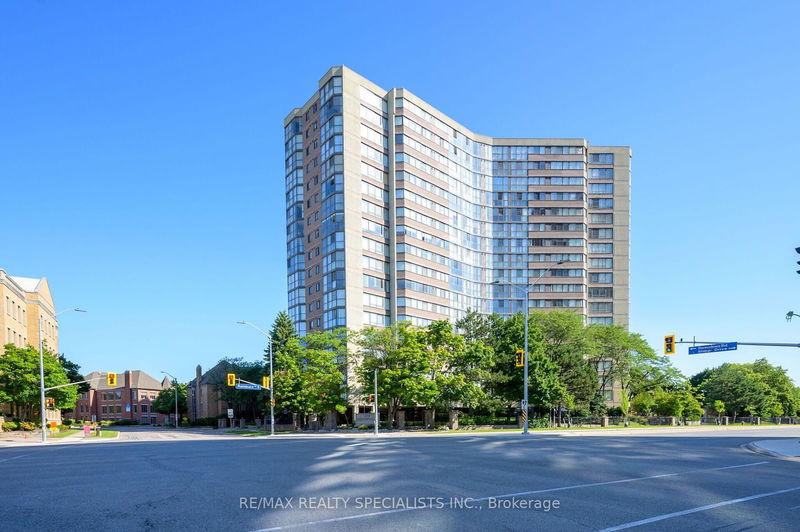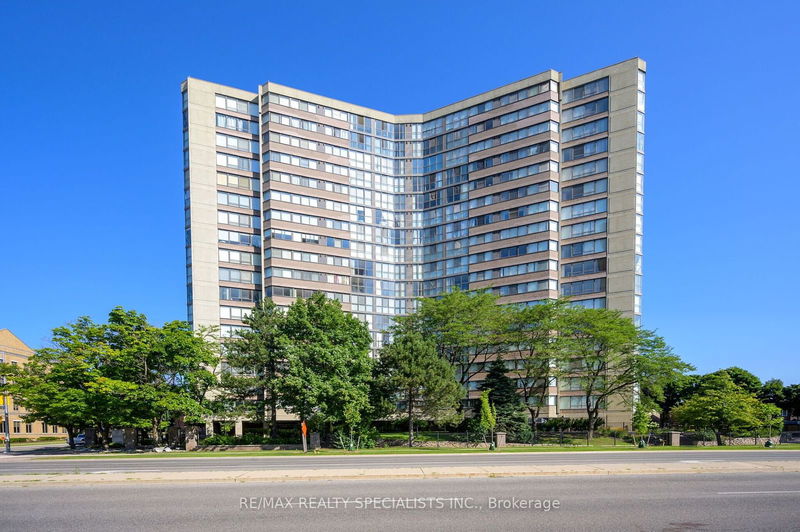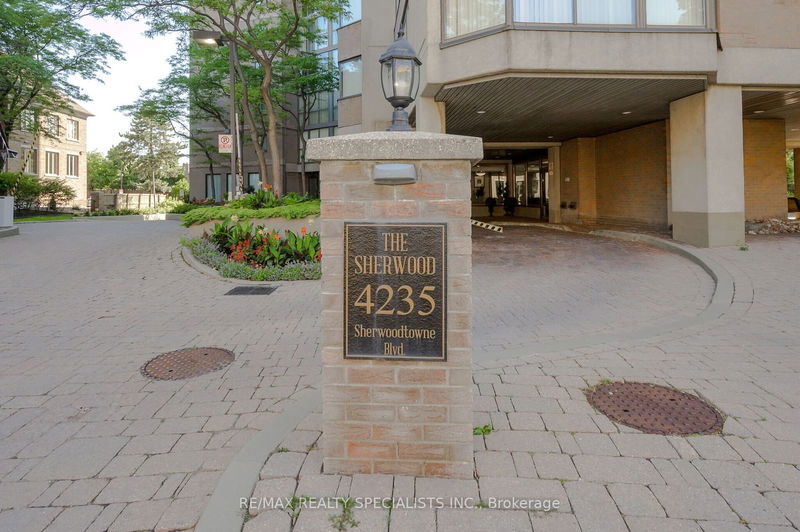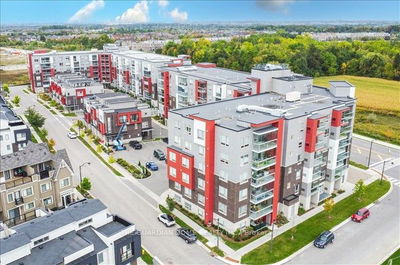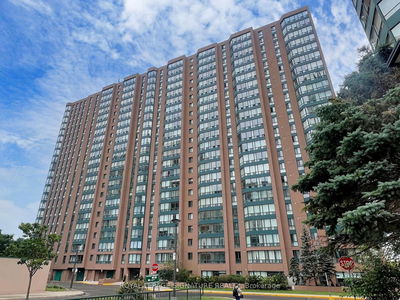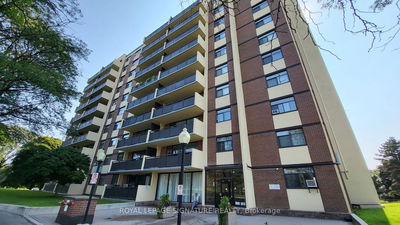402 - 4235 Sherwoodtowne
City Centre | Mississauga
$574,900.00
Listed about 1 month ago
- 1 bed
- 1 bath
- 1000-1199 sqft
- 1.0 parking
- Condo Apt
Instant Estimate
$555,328
-$19,572 compared to list price
Upper range
$587,356
Mid range
$555,328
Lower range
$523,300
Property history
- Now
- Listed on Aug 28, 2024
Listed for $574,900.00
42 days on market
Location & area
Schools nearby
Home Details
- Description
- Gorgeous, spacious suite in a great building situated on a private, gated corner lot. Beautiful bright concept 1030 sq foot unit. The spacious living room opens to the dining room. Wide open foyer. Upgraded eat-in kitchen with granite counters, upgraded cabinets, marble tiled floors, and wall-to-wall windows. Bright spacious solarium could be used as an office or den with marble tiled floors and wrap-around windows. Spacious, extra-large primary bedroom with closet and ceiling-to-floor windows. Upgraded 4 pcs bathroom has been renovated. All appliances included: fridge, stove, stacked washer/dryer, and dishwasher. The building includes an indoor pool, hot tub, exercise room, sauna, security entry system and gatehouse, and lots of visitor parking. Incredible location with transit at the doorstep, walk to Square One, transit hub. hwy 403 and Hurontario at the corner. Can't ask for a better location on impeccably maintained grounds, gated and fenced with all the amenities and more just around the corner. Maintenance fees include many utilities. Rare offering in this incredible building for a unit over 1000 square feet.
- Additional media
- https://tours.therealtorstoolbox.com/cp/4235-sherwoodtowne-boulevard-unit-402-mississauga/
- Property taxes
- $2,262.49 per year / $188.54 per month
- Condo fees
- $690.07
- Basement
- None
- Year build
- 31-50
- Type
- Condo Apt
- Bedrooms
- 1 + 1
- Bathrooms
- 1
- Pet rules
- Restrict
- Parking spots
- 1.0 Total | 1.0 Garage
- Parking types
- Exclusive
- Floor
- -
- Balcony
- None
- Pool
- -
- External material
- Brick
- Roof type
- -
- Lot frontage
- -
- Lot depth
- -
- Heating
- Forced Air
- Fire place(s)
- N
- Locker
- None
- Building amenities
- -
- Flat
- Living
- 17’6” x 11’12”
- Dining
- 12’10” x 12’2”
- Kitchen
- 16’7” x 8’3”
- Solarium
- 8’8” x 8’2”
- Prim Bdrm
- 21’6” x 12’1”
Listing Brokerage
- MLS® Listing
- W9282336
- Brokerage
- RE/MAX REALTY SPECIALISTS INC.
Similar homes for sale
These homes have similar price range, details and proximity to 4235 Sherwoodtowne
