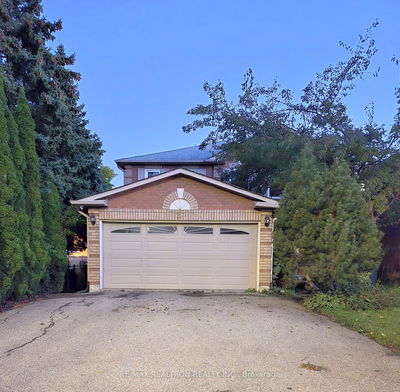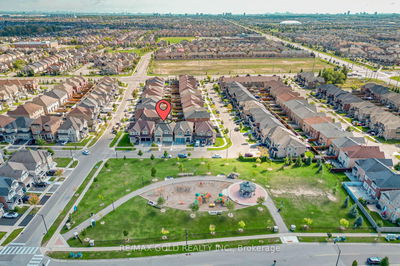Lot 18 Allan
Old Oakville | Oakville
$4,300,000.00
Listed about 1 month ago
- 4 bed
- 4 bath
- - sqft
- 4.0 parking
- Detached
Instant Estimate
$3,880,191
-$419,810 compared to list price
Upper range
$4,350,801
Mid range
$3,880,191
Lower range
$3,409,580
Property history
- Now
- Listed on Aug 29, 2024
Listed for $4,300,000.00
40 days on market
- Jun 6, 2024
- 4 months ago
Terminated
Listed for $4,150,000.00 • 3 months on market
- Jul 24, 2023
- 1 year ago
Expired
Listed for $4,150,000.00 • 6 months on market
Location & area
Schools nearby
Home Details
- Description
- Nestled in an immensely desired mature pocket of Old Oakville, exclusive Fernbrook development. A selection of distinct detached 47 & 50 single family models, with refined interiors. The Manor finished at 2918sf, 4 beds+3.5 baths. Double garage w/interior access to mudroom. Dedicated office/den & formal foyer. Generous lots with impressive yard space. Downsview kitchen w/paneled appliance. Quality millwork w/solid poplar interior doors/trim, plaster crown, oak flooring & porcelain tiling, custom stone choices. Opulent primary + ensuite. Bed 2 w/lavish ensuite & bedroom 3 & 4 share a bath. Central vac, smart home wiring, high efficiency HVAC, low flow Toto lavatories, high R-value insulation. Short walk to Oakvilles downtown core, harbour & lakeside parks & GO. Full Tarion warranty. Occupation estimated Fall 2025.
- Additional media
- -
- Property taxes
- $0.00 per year / $0.00 per month
- Basement
- Part Fin
- Year build
- New
- Type
- Detached
- Bedrooms
- 4
- Bathrooms
- 4
- Parking spots
- 4.0 Total | 2.0 Garage
- Floor
- -
- Balcony
- -
- Pool
- None
- External material
- Brick
- Roof type
- -
- Lot frontage
- -
- Lot depth
- -
- Heating
- Forced Air
- Fire place(s)
- Y
- Main
- Den
- 8’6” x 8’12”
- Mudroom
- 8’2” x 8’2”
- Dining
- 11’12” x 13’6”
- Kitchen
- 15’12” x 8’6”
- Breakfast
- 15’12” x 9’12”
- Great Rm
- 19’4” x 12’2”
- 2nd
- Prim Bdrm
- 18’12” x 11’12”
- 2nd Br
- 11’4” x 13’8”
- 3rd Br
- 16’10” x 11’12”
- 4th Br
- 10’8” x 10’12”
- Laundry
- 14’4” x 18’2”
- Bsmt
- Rec
- 16’5” x 16’5”
Listing Brokerage
- MLS® Listing
- W9283832
- Brokerage
- CENTURY 21 MILLER REAL ESTATE LTD.
Similar homes for sale
These homes have similar price range, details and proximity to Lot 18 Allan









