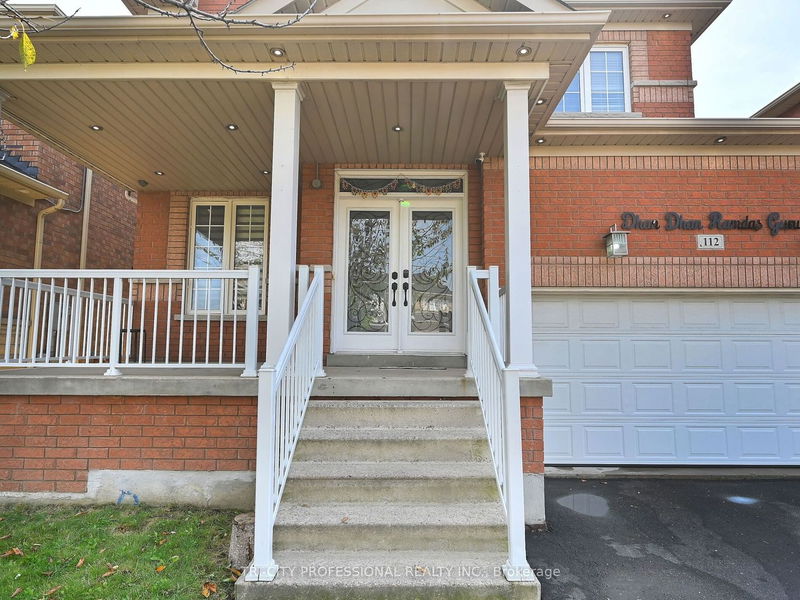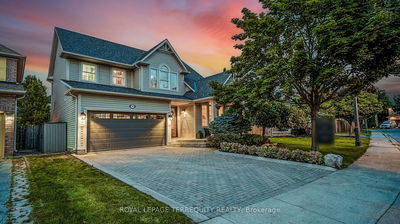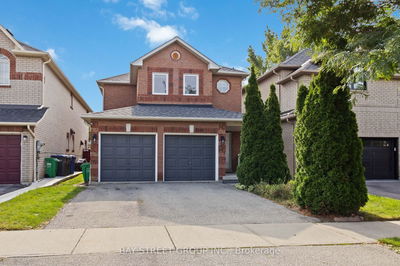112 Stoneylake
Southgate | Brampton
$1,149,000.00
Listed about 1 month ago
- 3 bed
- 4 bath
- - sqft
- 6.0 parking
- Detached
Instant Estimate
$1,167,406
+$18,406 compared to list price
Upper range
$1,254,013
Mid range
$1,167,406
Lower range
$1,080,799
Property history
- Aug 29, 2024
- 1 month ago
Price Change
Listed for $1,149,000.00 • about 1 month on market
Location & area
Schools nearby
Home Details
- Description
- This Stunning Detached Home, Located in Highly Sought-After Southlake Lakelands Community, Offers Breathtaking Features and An Ideal Location. Just Steps Away from the Lake, Park, and Highway 410, and Only 5 Minutes to Trinity Mall, This Home Boasts a Family Room with a Catherdral Ceiling a Living Room with Crown Moldings and a Dining Room with a Coffered Ceiling. The Custom-Organized Cabinets. Pot Lights in the Front and Back, a Cherry Tree in the Front Yard and a Pear Tree with a Beautiful Gazebo in the Back Yard Add to its Charm. This Home is Perfect for Comfortable and Stylish Living.
- Additional media
- https://view.tours4listings.com/112-stoneylake-avenue-brampton-l6v-4s3/nb/
- Property taxes
- $5,996.82 per year / $499.73 per month
- Basement
- Finished
- Year build
- -
- Type
- Detached
- Bedrooms
- 3 + 1
- Bathrooms
- 4
- Parking spots
- 6.0 Total | 2.0 Garage
- Floor
- -
- Balcony
- -
- Pool
- None
- External material
- Brick
- Roof type
- -
- Lot frontage
- -
- Lot depth
- -
- Heating
- Forced Air
- Fire place(s)
- Y
- Main
- Kitchen
- 36’1” x 26’2”
- Living
- 38’9” x 35’4”
- Family
- 49’2” x 47’4”
- Breakfast
- 39’3” x 32’9”
- 2nd
- Prim Bdrm
- 45’8” x 39’4”
- 2nd Br
- 38’10” x 29’3”
- 3rd Br
- 39’1” x 33’0”
- Bsmt
- Br
- 45’8” x 39’4”
- Kitchen
- 39’4” x 26’3”
- Rec
- 39’4” x 32’10”
Listing Brokerage
- MLS® Listing
- W9283891
- Brokerage
- TRI-CITY PROFESSIONAL REALTY INC.
Similar homes for sale
These homes have similar price range, details and proximity to 112 Stoneylake









