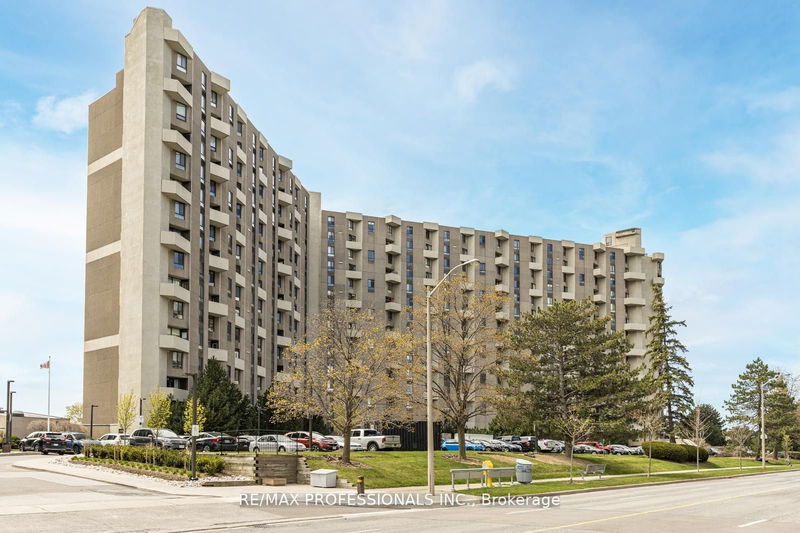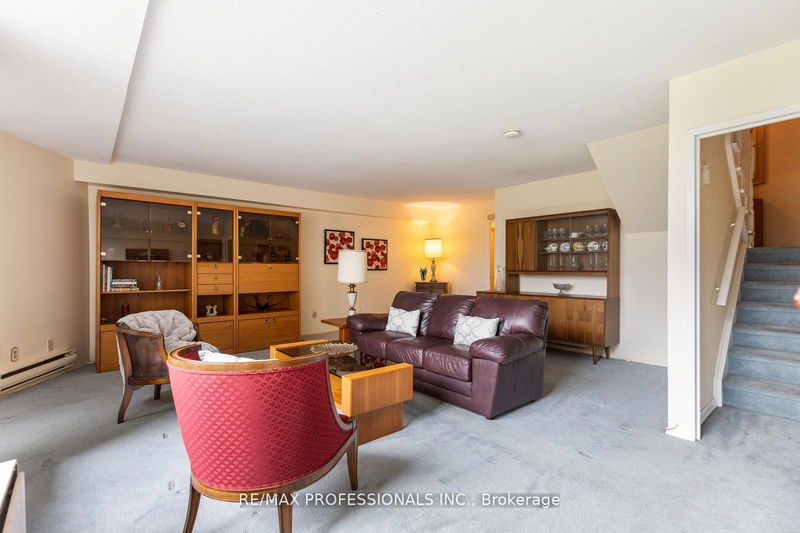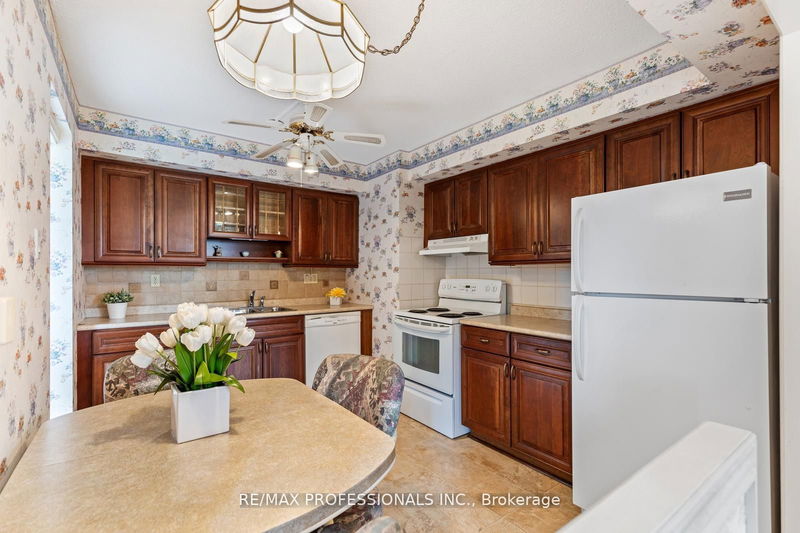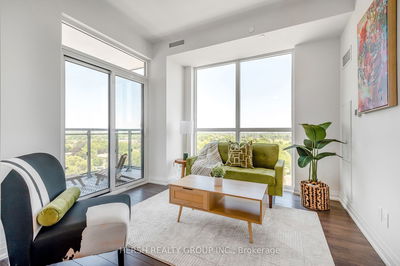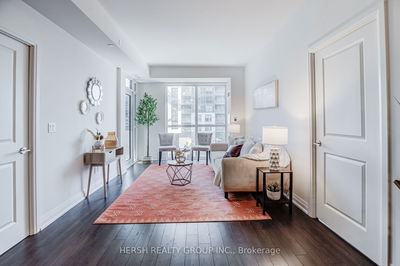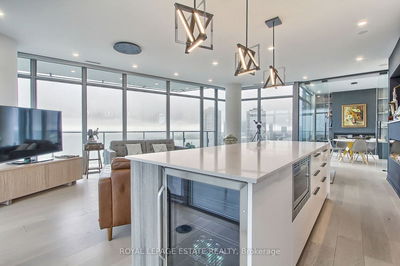G7 - 296 Mill
Markland Wood | Toronto
$724,900.00
Listed about 1 month ago
- 3 bed
- 3 bath
- 1600-1799 sqft
- 1.0 parking
- Condo Apt
Instant Estimate
$758,104
+$33,204 compared to list price
Upper range
$857,286
Mid range
$758,104
Lower range
$658,921
Property history
- Aug 29, 2024
- 1 month ago
Price Change
Listed for $724,900.00 • 20 days on market
- Jun 24, 2024
- 4 months ago
Terminated
Listed for $749,900.00 • 2 months on market
- May 22, 2024
- 5 months ago
Terminated
Listed for $774,000.00 • about 1 month on market
- Apr 30, 2024
- 5 months ago
Terminated
Listed for $799,000.00 • 22 days on market
Location & area
Schools nearby
Home Details
- Description
- Welcome to the Prestigious Markland Wood Community! Are You Downsizing But Don't Want To Get Rid Of Your Precious Items? Or Can't Afford The House Of Your Dreams, Yet! Here Is Your Opportunity! We're excited to present this 3-bedroom, 3-bathroom 2Storey Ground Floor condo at "The Masters". Enjoy West Facing Views From Your Terrace or Balcony. An Extra Large Primary Bedroom With Closet and 3PC Ensuite. Gorgeous Suite Front To Back. Bright Sun-Filled Generous Rooms. Note: Large Bedroom is Combined Primary And 2nd Bedroom. Can be Switched Back. Electric Fireplace. Newer Heating/ A/C units controlled by two thermostats. A Well Maintained Home. Pet Friendly Building. Amazing Amenities Including Indoor And Outdoor Salt Water Pools, Exercise Room & 24 Hr Security. Too Many Amenities To List Here. All-Inclusive Maintenance Fees. Move In And Enjoy!
- Additional media
- -
- Property taxes
- $3,178.10 per year / $264.84 per month
- Condo fees
- $1,754.59
- Basement
- None
- Year build
- -
- Type
- Condo Apt
- Bedrooms
- 3
- Bathrooms
- 3
- Pet rules
- Restrict
- Parking spots
- 1.0 Total | 1.0 Garage
- Parking types
- Exclusive
- Floor
- -
- Balcony
- Terr
- Pool
- -
- External material
- Concrete
- Roof type
- -
- Lot frontage
- -
- Lot depth
- -
- Heating
- Forced Air
- Fire place(s)
- N
- Locker
- Ensuite
- Building amenities
- Bbqs Allowed, Exercise Room, Gym, Indoor Pool, Outdoor Pool, Recreation Room
- Main
- Living
- 20’0” x 19’11”
- Dining
- 16’0” x 9’2”
- Kitchen
- 12’0” x 9’10”
- In Betwn
- Foyer
- 0’0” x 0’0”
- Upper
- Prim Bdrm
- 14’1” x 10’7”
- 2nd Br
- 9’11” x 9’1”
- 3rd Br
- 14’5” x 9’7”
- Laundry
- 0’0” x 0’0”
Listing Brokerage
- MLS® Listing
- W9283156
- Brokerage
- RE/MAX PROFESSIONALS INC.
Similar homes for sale
These homes have similar price range, details and proximity to 296 Mill
