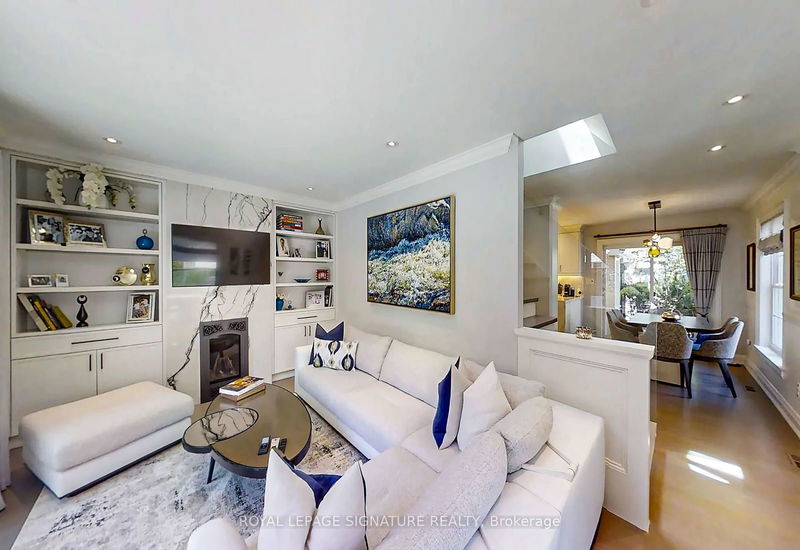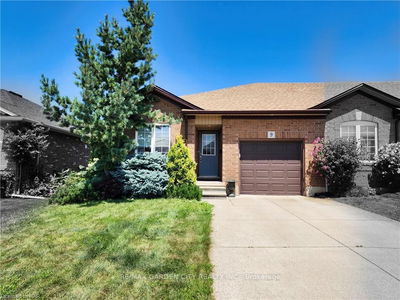294 Robinson
Old Oakville | Oakville
$2,772,000.00
Listed about 1 month ago
- 2 bed
- 4 bath
- 1100-1500 sqft
- 4.0 parking
- Att/Row/Twnhouse
Instant Estimate
$2,512,343
-$259,657 compared to list price
Upper range
$2,815,430
Mid range
$2,512,343
Lower range
$2,209,255
Property history
- Now
- Listed on Aug 30, 2024
Listed for $2,772,000.00
39 days on market
Location & area
Schools nearby
Home Details
- Description
- This beautifully renovated petit luxury end-unit home in charming Old Oakville is a testament to modern elegance, offering a lifestyle of sophistication and ease. From the moment you enter, you'll be captivated by the seamless fusion of style and comfort, all within a low-maintenance, elegant setting. Gleaming hardwood floors and crown molding adorn every corner, creating an atmosphere of refined sophistication. The main floor features a light-filled living room and a gourmet kitchen that opens to a stylish dining room. The second floor boasts a generous primary bedroom with a luxurious ensuite, accompanied by a second bedroom with its own full-sized ensuite bathroom. The finished basement includes a third bedroom, a full washroom, and a meticulously designed closet area, perfect for organizing and displaying your wardrobe, bags, and shoes. Luxury extends beyond the interiors. The south-facing private backyard offers a serene space for summer evenings, complete with multiple seating areas and mature landscaping. Whether hosting a barbecue on the terrace or enjoying a morning coffee, every moment outdoors will be a pleasure.
- Additional media
- https://www.youtube.com/watch?v=NV6PCyFyQpE&feature=youtu.be
- Property taxes
- $9,780.62 per year / $815.05 per month
- Basement
- Finished
- Basement
- Full
- Year build
- 31-50
- Type
- Att/Row/Twnhouse
- Bedrooms
- 2 + 1
- Bathrooms
- 4
- Parking spots
- 4.0 Total | 1.0 Garage
- Floor
- -
- Balcony
- -
- Pool
- None
- External material
- Brick
- Roof type
- -
- Lot frontage
- -
- Lot depth
- -
- Heating
- Forced Air
- Fire place(s)
- Y
- Main
- Living
- 18’5” x 11’7”
- Dining
- 10’12” x 9’2”
- Kitchen
- 10’12” x 9’4”
- 2nd
- Prim Bdrm
- 18’3” x 12’0”
- 2nd Br
- 12’11” x 11’5”
- Bsmt
- Other
- 17’7” x 10’5”
- Br
- 12’6” x 10’2”
Listing Brokerage
- MLS® Listing
- W9284476
- Brokerage
- ROYAL LEPAGE SIGNATURE REALTY
Similar homes for sale
These homes have similar price range, details and proximity to 294 Robinson









