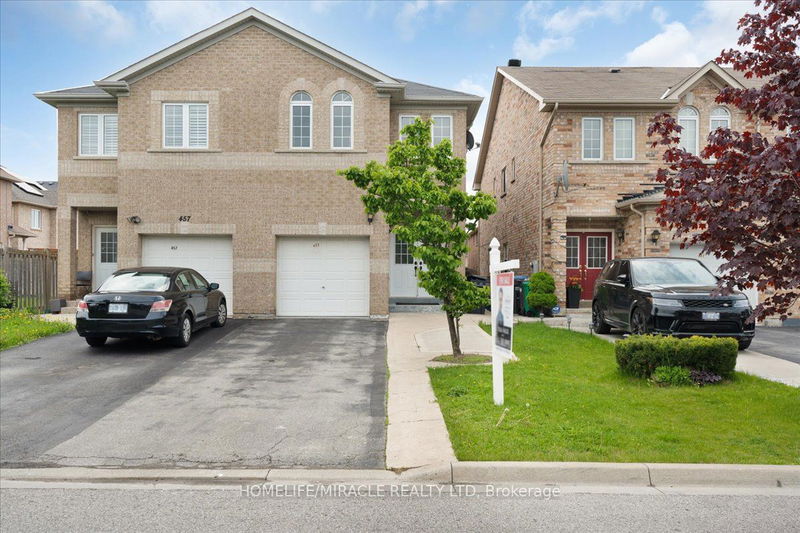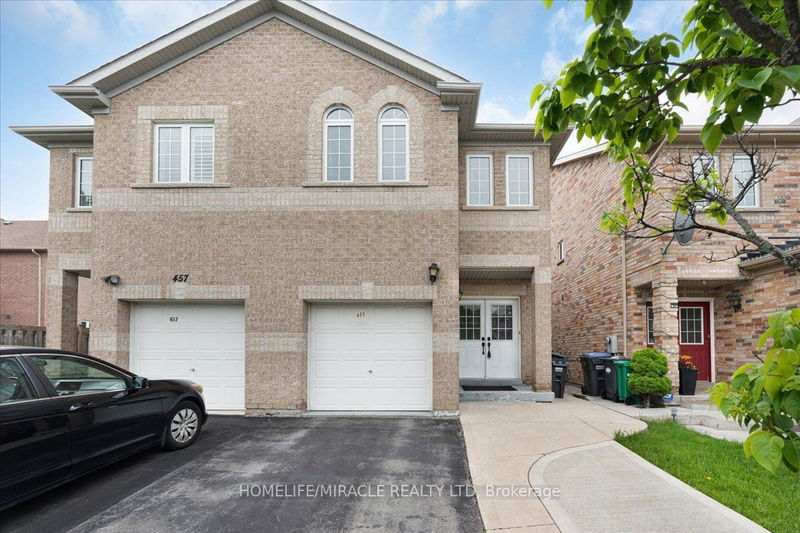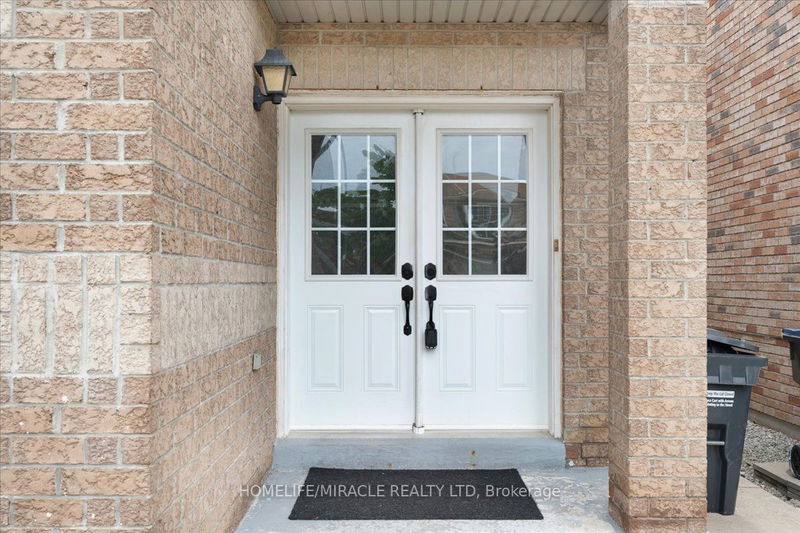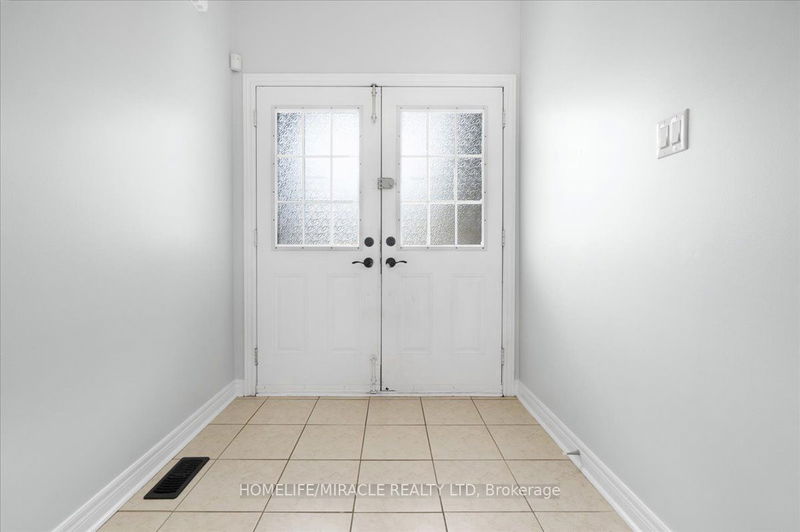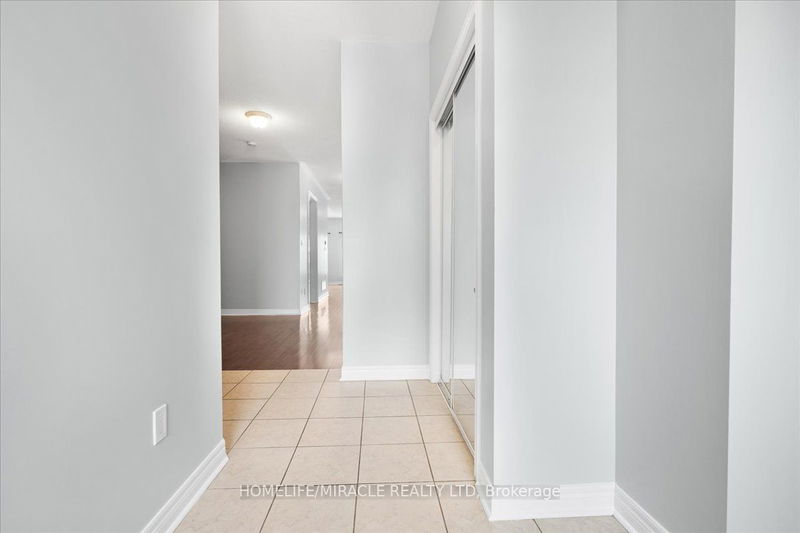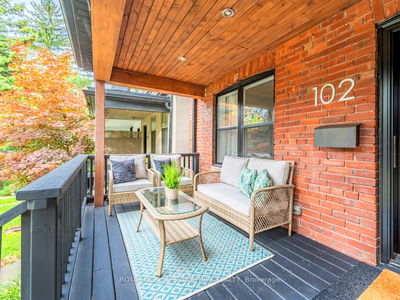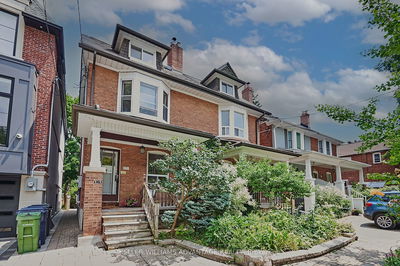455 Comiskey
Meadowvale Village | Mississauga
$1,135,000.00
Listed about 1 month ago
- 4 bed
- 4 bath
- 1500-2000 sqft
- 3.0 parking
- Semi-Detached
Instant Estimate
$1,108,018
-$26,982 compared to list price
Upper range
$1,166,653
Mid range
$1,108,018
Lower range
$1,049,383
Property history
- Now
- Listed on Aug 30, 2024
Listed for $1,135,000.00
40 days on market
- May 16, 2024
- 5 months ago
Terminated
Listed for $1,235,000.00 • 2 months on market
- Oct 17, 2023
- 1 year ago
Terminated
Listed for $3,800.00 • 12 days on market
Location & area
Schools nearby
Home Details
- Description
- Located in highly desirable & convenient area of Mississauga, This rare & charming Semi-detached Offers Double Door Entry with Glass Insert, Bright & great sized 4 Bedrooms and 4 bathrooms, Beautiful Kitchen offers ample cabinetry and cozy breakfast area with a walk out to the backyard, Pot Lights, Gleaming Hardwood floor on Main Level & Laminate Floor on 2nd Level, Oak Staircase, Spacious Master bedroom with 4pc Ensuite, his-hers closets Plus 3 comfortable additional bedrooms, each with their own closets. The Lower level features a large recreation room with a 3pc bathroom, Laminate Flooring and its own Legal Separate Entrance, Extended Driveway, No sidewalk, nearby access to Highways 401/407, Public Transit including upcoming LRT. In addition to this, Shopping Mall, Park, Schools, Place of Worship are all within easy reach. This is the perfect property for generational living.
- Additional media
- https://snap360realestatemedia.hd.pics/455-Comiskey-Crescent/idx
- Property taxes
- $5,322.38 per year / $443.53 per month
- Basement
- Finished
- Basement
- Sep Entrance
- Year build
- 6-15
- Type
- Semi-Detached
- Bedrooms
- 4 + 1
- Bathrooms
- 4
- Parking spots
- 3.0 Total | 1.0 Garage
- Floor
- -
- Balcony
- -
- Pool
- None
- External material
- Concrete
- Roof type
- -
- Lot frontage
- -
- Lot depth
- -
- Heating
- Forced Air
- Fire place(s)
- N
- Main
- Family
- 15’7” x 17’1”
- Living
- 18’1” x 8’11”
- Kitchen
- 11’9” x 8’2”
- 2nd
- Prim Bdrm
- 11’7” x 18’8”
- 2nd Br
- 10’4” x 14’0”
- 3rd Br
- 8’3” x 14’11”
- 4th Br
- 8’4” x 18’10”
Listing Brokerage
- MLS® Listing
- W9284762
- Brokerage
- HOMELIFE/MIRACLE REALTY LTD
Similar homes for sale
These homes have similar price range, details and proximity to 455 Comiskey
