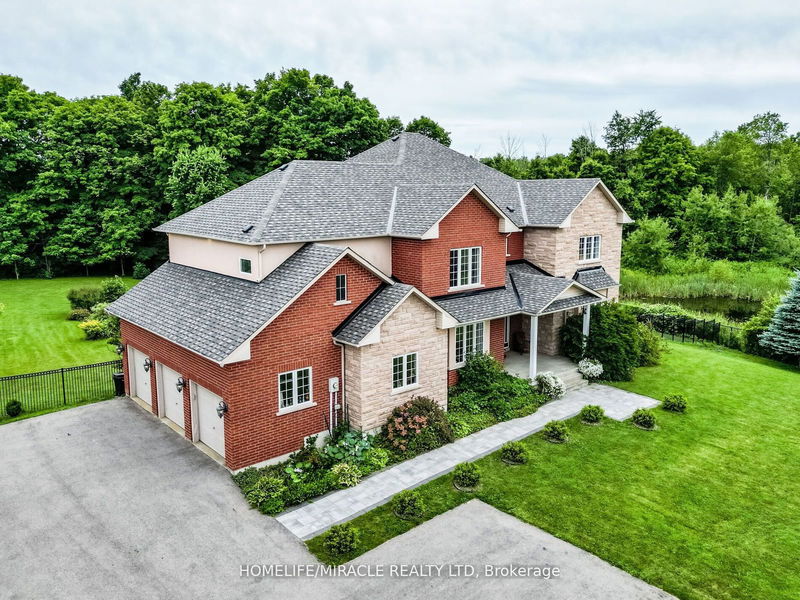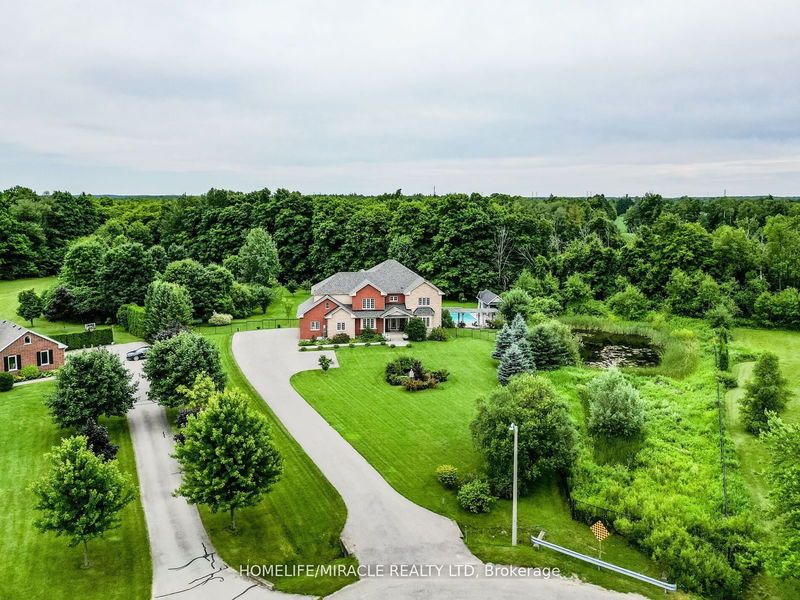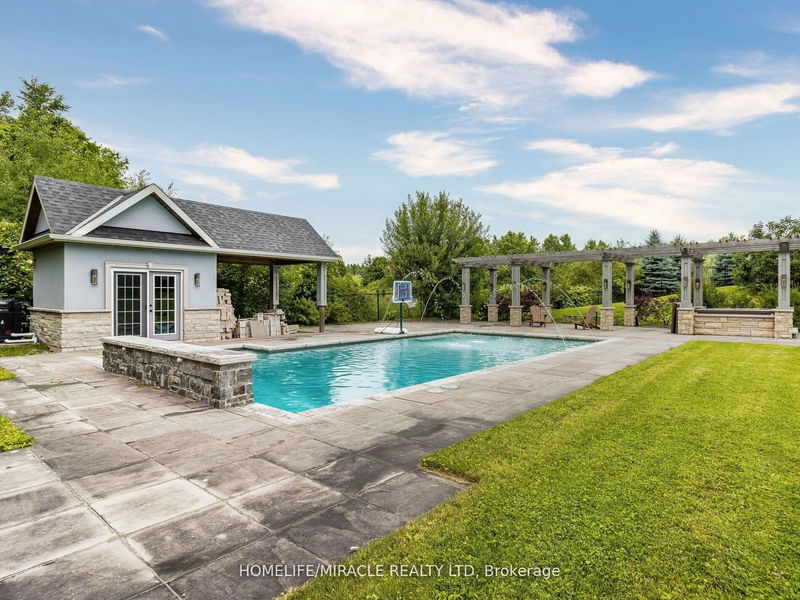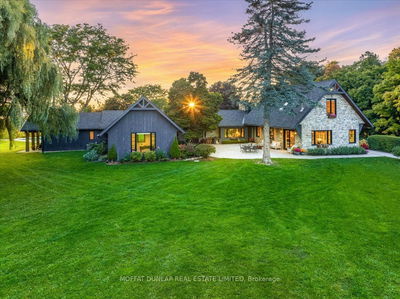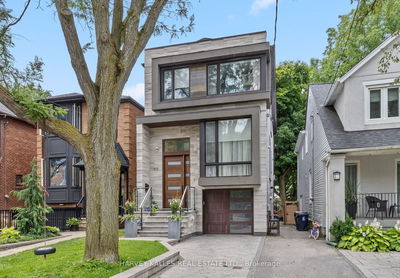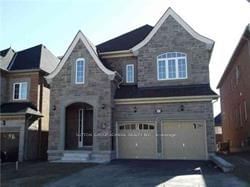24 Allison
Rural Halton Hills | Halton Hills
$3,250,000.00
Listed about 1 month ago
- 4 bed
- 7 bath
- 5000+ sqft
- 16.0 parking
- Detached
Instant Estimate
$2,991,199
-$258,801 compared to list price
Upper range
$3,342,816
Mid range
$2,991,199
Lower range
$2,639,582
Property history
- Now
- Listed on Aug 30, 2024
Listed for $3,250,000.00
41 days on market
- Jul 4, 2024
- 3 months ago
Terminated
Listed for $3,350,000.00 • about 2 months on market
Location & area
Schools nearby
Home Details
- Description
- This 2+ Acre Property Is Nestled At The End Of An Exclusive Cul-De-Sac With A Stunning 5,000+ sqft, 4+2 Bedroom, 7 Bath Home. This Beautiful Home Features Extensive Landscaping With A Fenced Backyard, Pool With Water Features, Cabana, Hot Tub And An Extended Shed. The Basement Is Partially Finished With Walkout To Backyard And Features Heated Floors Throughout. Floor To Ceiling Windows In Family Room, Granite Kitchen With W/I Pantry, All Bedrooms Have Their Own Built In Ensuite' s, Private Balcony In Master, Heated Garage, Pool Shed With Roughed In Shower, Commercial Grade Video Surveillance System & Much More!
- Additional media
- -
- Property taxes
- $12,761.55 per year / $1,063.46 per month
- Basement
- Part Fin
- Basement
- Sep Entrance
- Year build
- 16-30
- Type
- Detached
- Bedrooms
- 4 + 2
- Bathrooms
- 7
- Parking spots
- 16.0 Total | 3.0 Garage
- Floor
- -
- Balcony
- -
- Pool
- Inground
- External material
- Brick
- Roof type
- -
- Lot frontage
- -
- Lot depth
- -
- Heating
- Forced Air
- Fire place(s)
- Y
- Main
- Living
- 15’11” x 12’2”
- Family
- 21’8” x 15’7”
- Kitchen
- 26’5” x 14’11”
- Dining
- 17’4” x 15’11”
- Office
- 13’9” x 12’0”
- 2nd
- Prim Bdrm
- 18’5” x 17’11”
- Br
- 15’11” x 13’5”
- Br
- 14’11” x 13’5”
- Br
- 17’9” x 15’10”
- Bsmt
- Br
- 15’10” x 13’5”
- Br
- 14’12” x 8’12”
Listing Brokerage
- MLS® Listing
- W9284857
- Brokerage
- HOMELIFE/MIRACLE REALTY LTD
Similar homes for sale
These homes have similar price range, details and proximity to 24 Allison

