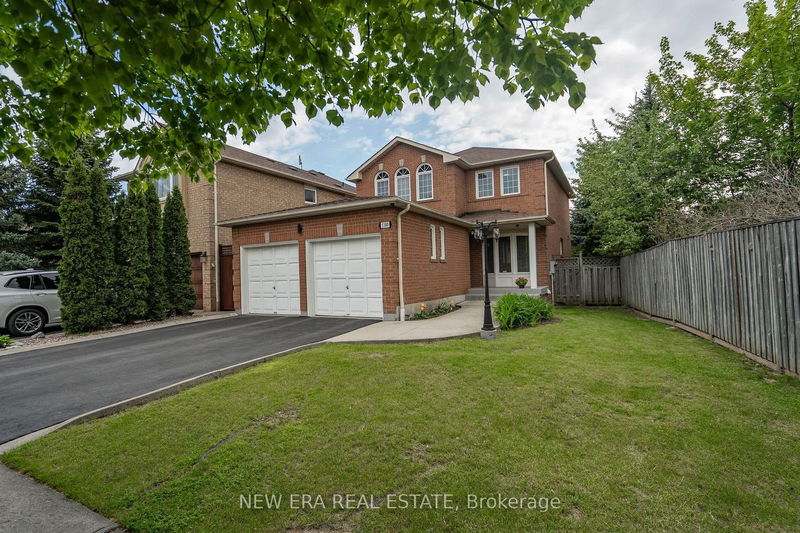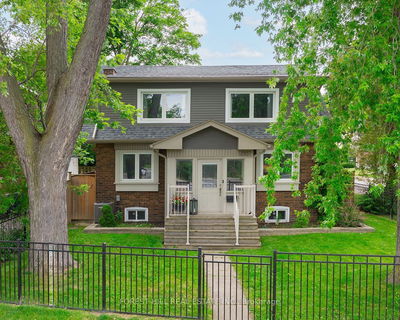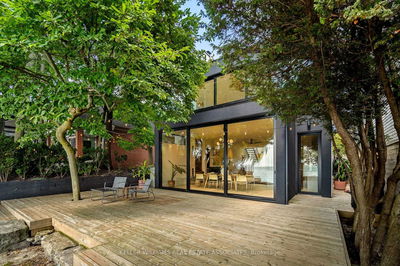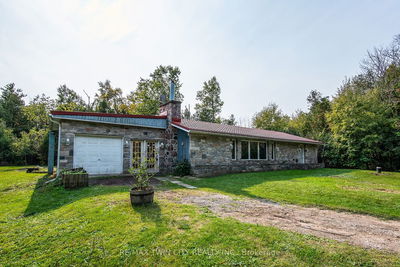5380 Floral Hill
East Credit | Mississauga
$1,350,000.00
Listed about 1 month ago
- 3 bed
- 4 bath
- - sqft
- 4.0 parking
- Detached
Instant Estimate
$1,326,975
-$23,025 compared to list price
Upper range
$1,428,204
Mid range
$1,326,975
Lower range
$1,225,745
Property history
- Now
- Listed on Aug 30, 2024
Listed for $1,350,000.00
38 days on market
- Jun 25, 2024
- 3 months ago
Terminated
Listed for $1,360,000.00 • 2 months on market
- May 11, 2024
- 5 months ago
Terminated
Listed for $1,375,000.00 • about 2 months on market
Location & area
Schools nearby
Home Details
- Description
- This bright and beautiful family home is nestled in the highly sought-after East Credit neighbourhood within walking distance to Streetsville Village, excellent schools, shopping, parks, trails, and community centre.This beautiful showpiece home is located on a quiet, desirable street and features a larger lot than most on the street. Inside, you will find nicely upgraded hardwood flooring throughout, a cozy fireplace, and a luxurious master bedroom with a sitting area. The professionally finished basement has seen thousands of dollars in upgrades, providing additional living space for your family to enjoy. The home also boasts an extra-large double garage and is ideally situated close to major highways 403, 401, Heartland, Erin Mills Town Centre, Square One, Go Transit for easy commuting. Don't miss this opportunity to own a stunning property in a prime location!
- Additional media
- -
- Property taxes
- $6,020.91 per year / $501.74 per month
- Basement
- Finished
- Basement
- Full
- Year build
- 6-15
- Type
- Detached
- Bedrooms
- 3
- Bathrooms
- 4
- Parking spots
- 4.0 Total | 2.0 Garage
- Floor
- -
- Balcony
- -
- Pool
- None
- External material
- Brick
- Roof type
- -
- Lot frontage
- -
- Lot depth
- -
- Heating
- Forced Air
- Fire place(s)
- Y
- Main
- Living
- 21’7” x 10’9”
- Dining
- 21’7” x 10’9”
- Kitchen
- 13’11” x 8’10”
- Breakfast
- 9’6” x 7’1”
- Family
- 15’9” x 9’9”
- 2nd
- Prim Bdrm
- 20’8” x 15’4”
- 2nd Br
- 13’2” x 10’11”
- 3rd Br
- 12’10” x 10’7”
- Bsmt
- Media/Ent
- 24’6” x 14’5”
- Den
- 8’8” x 7’8”
- Laundry
- 8’10” x 4’7”
- Cold/Cant
- 11’6” x 4’11”
Listing Brokerage
- MLS® Listing
- W9284907
- Brokerage
- NEW ERA REAL ESTATE
Similar homes for sale
These homes have similar price range, details and proximity to 5380 Floral Hill









