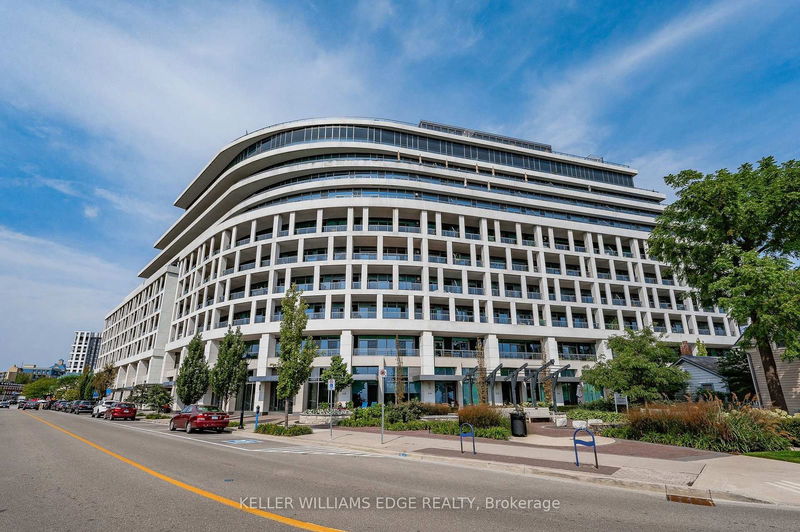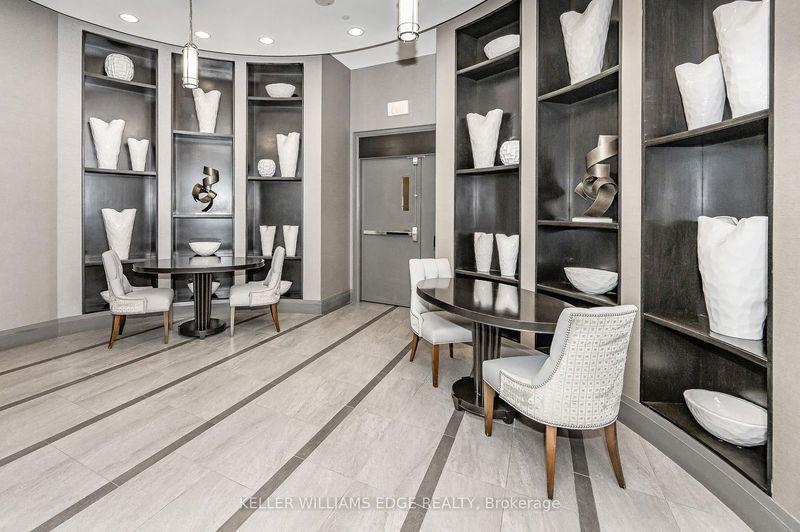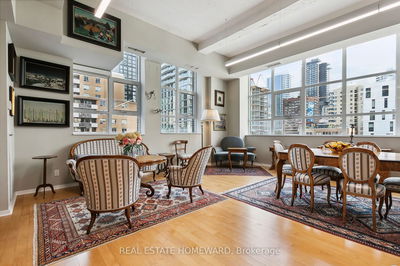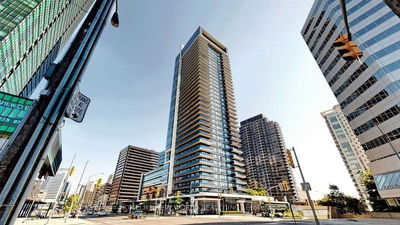516 - 11 Bronte
Bronte West | Oakville
$1,499,900.00
Listed about 1 month ago
- 2 bed
- 3 bath
- 1200-1399 sqft
- 2.0 parking
- Condo Apt
Instant Estimate
$1,512,541
+$12,641 compared to list price
Upper range
$1,758,532
Mid range
$1,512,541
Lower range
$1,266,550
Property history
- Aug 30, 2024
- 1 month ago
Price Change
Listed for $1,499,900.00 • 17 days on market
- Mar 6, 2024
- 7 months ago
Terminated
Listed for $1,577,700.00 • 6 months on market
Location & area
Schools nearby
Home Details
- Description
- Luxury lakeside living in the heart of Bronte Village. Beautiful two bedroom + den, 2.5 bath condo and 2 parking spots in the sought-after The Shores residences. Unmatched views of Bronte Harbour and Lake Ontario. Resort-style living at its finest. This is a great layout with formal entrance tucked back from the main living featuring a closet, separate laundry and a powder room.Kitchen is fully outfitted w/full-height cabinetry, granite top, panelled appliances & peninsula overhang for extra seating. The dedicated dining is adjacent & connects the kitchen, this is a den space and can be set up to suit your individual needs. The great room is an ideal lounge spot w/central gas fireplace & glass sliders to expansive private terrace. Letting in an abundance of natural light & framing the picturesque view of Lake Ontario, the wall-to-wall glazing is a spectacular focal point of the great room & bedrooms. Primary bedroom is a beautiful retreat w/terrace access, incredible views, two closets & spa-like ensuite. The second bedroom also features terrace access, ample storage & luxurious ensuite. Outstanding amenities with rooftop pool, 24 hr concierge, gym, library and guest suite, just to name a few.
- Additional media
- https://youriguide.com/516_11_bronte_rd_oakville_on/
- Property taxes
- $6,690.00 per year / $557.50 per month
- Condo fees
- $1,164.03
- Basement
- None
- Year build
- -
- Type
- Condo Apt
- Bedrooms
- 2
- Bathrooms
- 3
- Pet rules
- Restrict
- Parking spots
- 2.0 Total | 2.0 Garage
- Parking types
- Exclusive
- Floor
- -
- Balcony
- Open
- Pool
- -
- External material
- Stone
- Roof type
- -
- Lot frontage
- -
- Lot depth
- -
- Heating
- Forced Air
- Fire place(s)
- Y
- Locker
- Exclusive
- Building amenities
- -
- Main
- Living
- 11’1” x 20’12”
- Den
- 9’4” x 8’12”
- Kitchen
- 8’1” x 8’11”
- Prim Bdrm
- 10’7” x 19’8”
- 2nd Br
- 8’12” x 11’10”
- Bathroom
- 0’0” x 0’0”
- Bathroom
- 0’0” x 0’0”
- Powder Rm
- 0’0” x 0’0”
Listing Brokerage
- MLS® Listing
- W9284953
- Brokerage
- KELLER WILLIAMS EDGE REALTY
Similar homes for sale
These homes have similar price range, details and proximity to 11 Bronte









