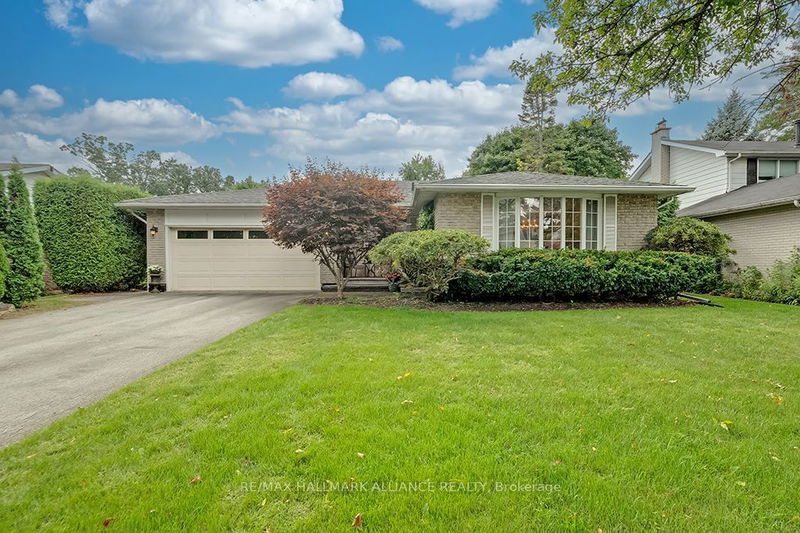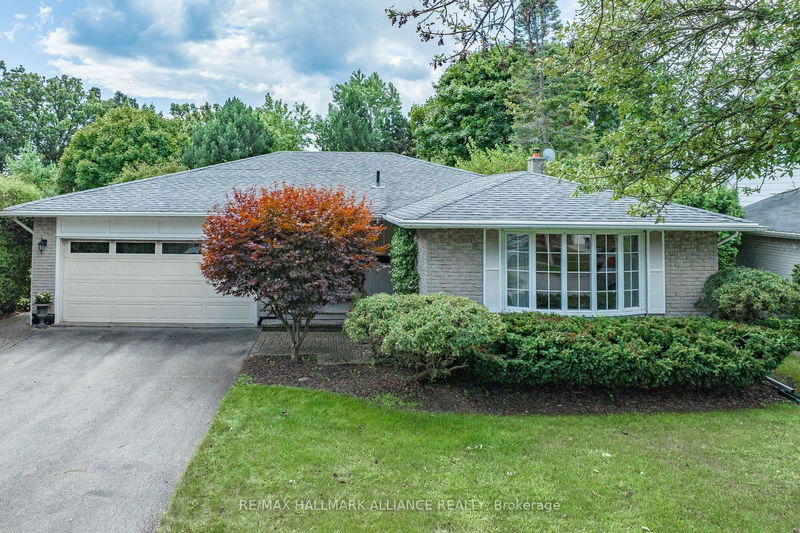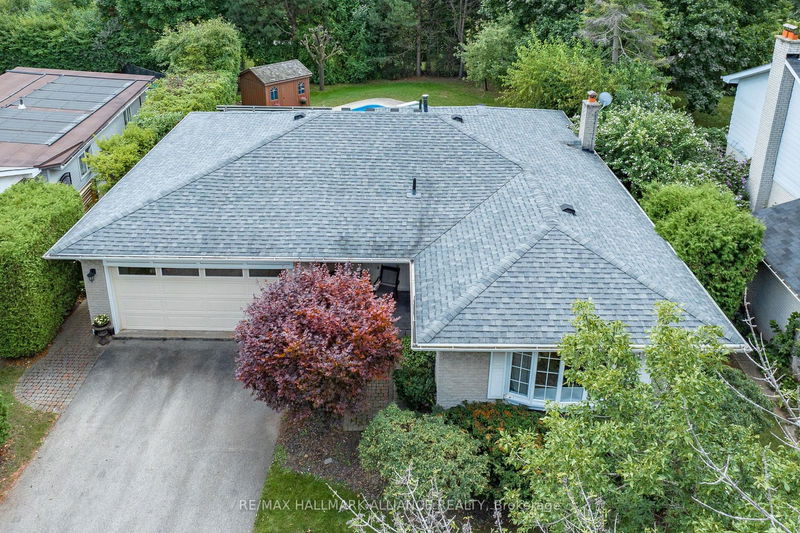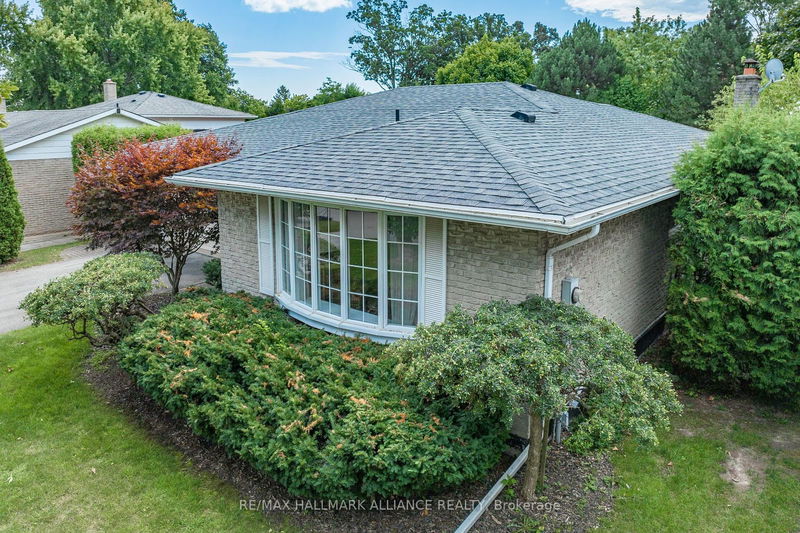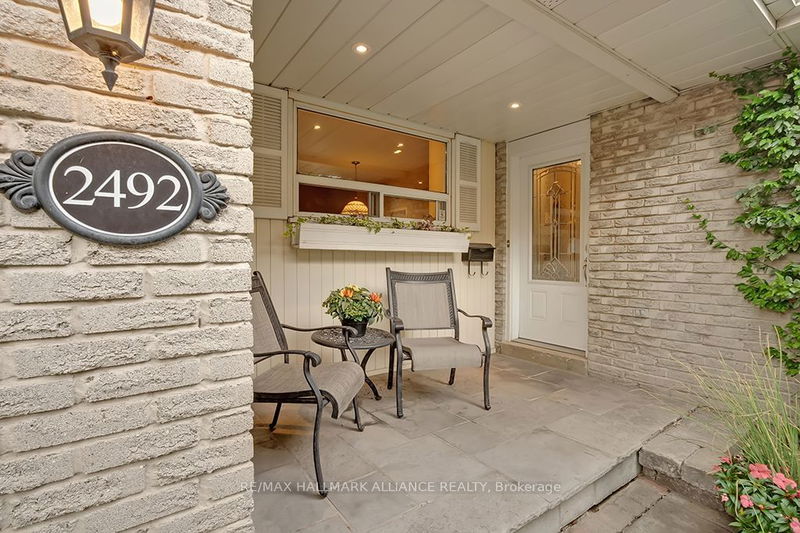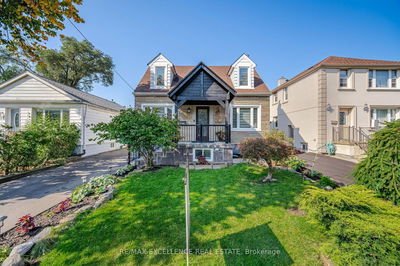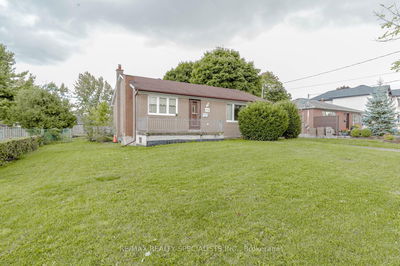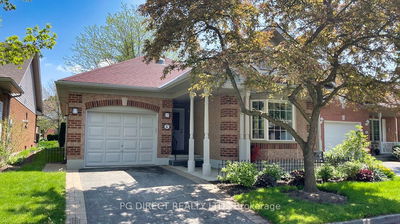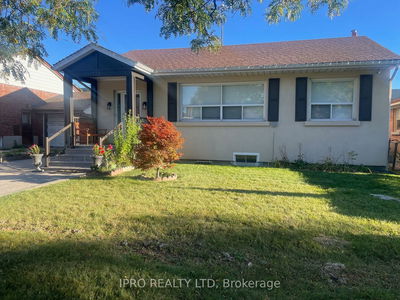2492 Woburn
Bronte West | Oakville
$1,649,900.00
Listed about 1 month ago
- 2 bed
- 3 bath
- 1500-2000 sqft
- 8.0 parking
- Detached
Instant Estimate
$1,769,058
+$119,158 compared to list price
Upper range
$1,975,467
Mid range
$1,769,058
Lower range
$1,562,650
Property history
- Aug 29, 2024
- 1 month ago
Price Change
Listed for $1,649,900.00 • 14 days on market
Location & area
Schools nearby
Home Details
- Description
- Nestled on a private crescent backing onto Donovan Bailey Park, this spacious bungalow offers the perfect blend of comfort and elegance. With 2+1 bedrooms, 3 bathrooms, and 2,842 sq. ft. of living space, this home is designed for functionality. Step into the inviting open-concept living and dining area, where natural light flows freely into a well-appointed eat-in kitchen with built-in appliances. The spacious family room, bathed in natural light, features a cozy gas fireplace and soaring cathedral ceilings, and opens directly to a beautifully landscaped backyard - your own private oasis with an inground pool, ensuring both privacy and a picturesque setting. The primary bedroom boasts a 3-piece ensuite that overlooks the tranquil backyard. A second bedroom is conveniently located near a 4-piece bathroom. Outdoors, the large backyard is perfect for entertaining or relaxing, offering a secluded space with a beautiful view. The fully finished lower level expands your living space, featuring an additional spacious bedroom with ample closet storage, a laundry room, and a rec room ideal for entertaining, complete with a bar area and fireplace. An additional den with a closet provides flexibility for a home office or hobby room. With plenty of parking, proximity to top-rated schools, and direct access to the park, this home embodies the ideal blend of comfort and practicality in one of Oakvilles most coveted communities.
- Additional media
- https://qstudios.ca/HD/2492_WoburnCres.html
- Property taxes
- $8,014.00 per year / $667.83 per month
- Basement
- Finished
- Year build
- 51-99
- Type
- Detached
- Bedrooms
- 2 + 1
- Bathrooms
- 3
- Parking spots
- 8.0 Total | 2.0 Garage
- Floor
- -
- Balcony
- -
- Pool
- Inground
- External material
- Brick
- Roof type
- -
- Lot frontage
- -
- Lot depth
- -
- Heating
- Forced Air
- Fire place(s)
- Y
- Main
- Living
- 17’6” x 12’8”
- Dining
- 11’9” x 11’3”
- Kitchen
- 16’12” x 11’4”
- Br
- 11’9” x 8’12”
- 2nd Br
- 13’6” x 11’9”
- Family
- 24’5” x 13’7”
- Lower
- Utility
- 9’6” x 5’10”
- Den
- 10’3” x 7’5”
- Rec
- 27’1” x 11’5”
- Other
- 11’7” x 5’10”
- Laundry
- 10’8” x 7’4”
- Br
- 15’1” x 14’10”
Listing Brokerage
- MLS® Listing
- W9284028
- Brokerage
- RE/MAX HALLMARK ALLIANCE REALTY
Similar homes for sale
These homes have similar price range, details and proximity to 2492 Woburn
