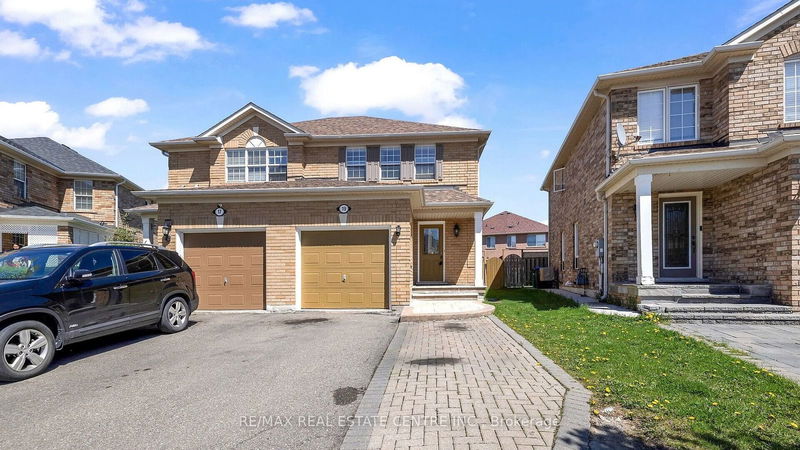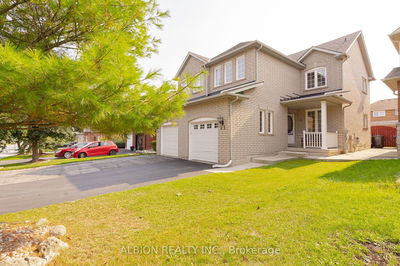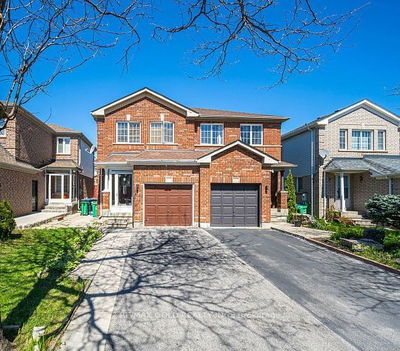19 Dunlop
Fletcher's Meadow | Brampton
$820,000.00
Listed about 1 month ago
- 3 bed
- 3 bath
- - sqft
- 2.0 parking
- Semi-Detached
Instant Estimate
$814,212
-$5,788 compared to list price
Upper range
$865,090
Mid range
$814,212
Lower range
$763,333
Property history
- Now
- Listed on Aug 30, 2024
Listed for $820,000.00
39 days on market
- Jul 10, 2024
- 3 months ago
Suspended
Listed for $820,000.00 • about 2 months on market
- Jun 5, 2024
- 4 months ago
Terminated
Listed for $859,900.00 • about 1 month on market
- May 3, 2024
- 5 months ago
Terminated
Listed for $859,900.00 • about 1 month on market
- Sep 14, 2023
- 1 year ago
Terminated
Listed for $799,999.00 • 8 months on market
- Aug 31, 2023
- 1 year ago
Terminated
Listed for $899,000.00 • 8 months on market
Location & area
Schools nearby
Home Details
- Description
- Beautiful 3+1 Bedroom, 3 Bathroom Semi-Detached Home Nestled In A Welcoming Family-Oriented Neighborhood. Ideal For Young Starting Families, This Home Boasts A Spacious Master Bedroom Complete With A Walk-In Closet, Alongside Two Other Generously Sized Bedrooms. The Eat-In Kitchen Offers A Convenient Walkout To The Backyard, Perfect For Enjoying Meals Outdoors. With A Finished Basement Providing Additional Living Space, There's Flexibility To Utilize It As A Family Room, Recreation Area, Office, Or To Suit Your Needs. Parking Is A Breeze With Space For Three Cars, And The Central Location Ensures Easy Access To All Amenities. Make It Your Own And Customize It To Your Liking! Book Your Showing Now!
- Additional media
- https://hdtour.virtualhomephotography.com/cp/19-dunlop-crt/
- Property taxes
- $3,814.27 per year / $317.86 per month
- Basement
- Finished
- Basement
- Full
- Year build
- -
- Type
- Semi-Detached
- Bedrooms
- 3
- Bathrooms
- 3
- Parking spots
- 2.0 Total | 1.0 Garage
- Floor
- -
- Balcony
- -
- Pool
- None
- External material
- Brick
- Roof type
- -
- Lot frontage
- -
- Lot depth
- -
- Heating
- Forced Air
- Fire place(s)
- N
- Main
- Living
- 17’5” x 11’2”
- Dining
- 17’5” x 11’2”
- Kitchen
- 10’4” x 9’3”
- 2nd
- Prim Bdrm
- 13’8” x 11’3”
- 2nd Br
- 10’2” x 8’7”
- 3rd Br
- 9’1” x 8’4”
- Bsmt
- Rec
- 17’1” x 16’5”
Listing Brokerage
- MLS® Listing
- W9285170
- Brokerage
- RE/MAX REAL ESTATE CENTRE INC.
Similar homes for sale
These homes have similar price range, details and proximity to 19 Dunlop









