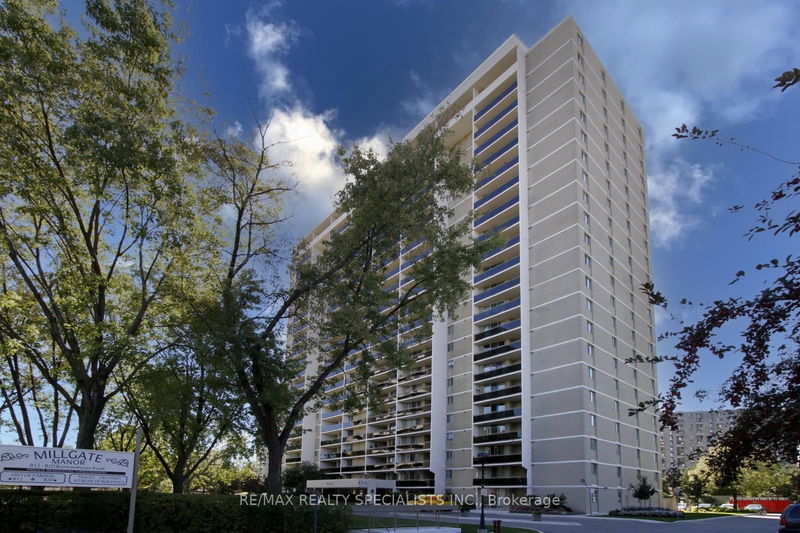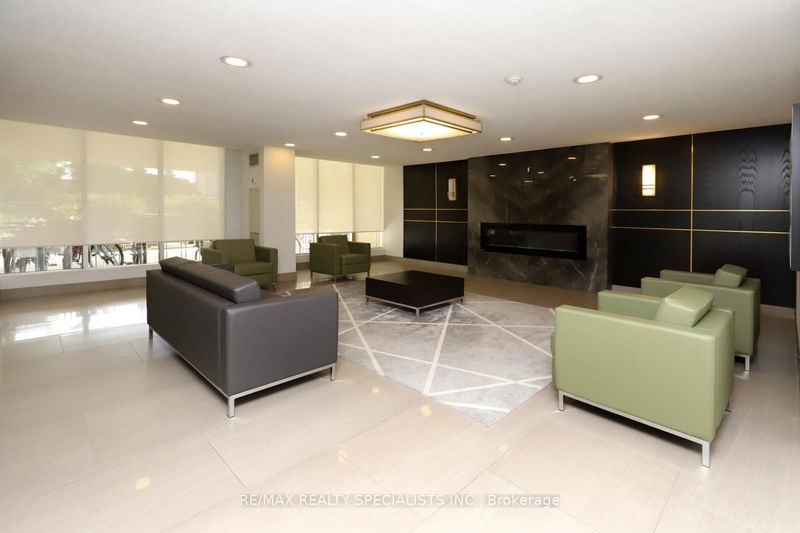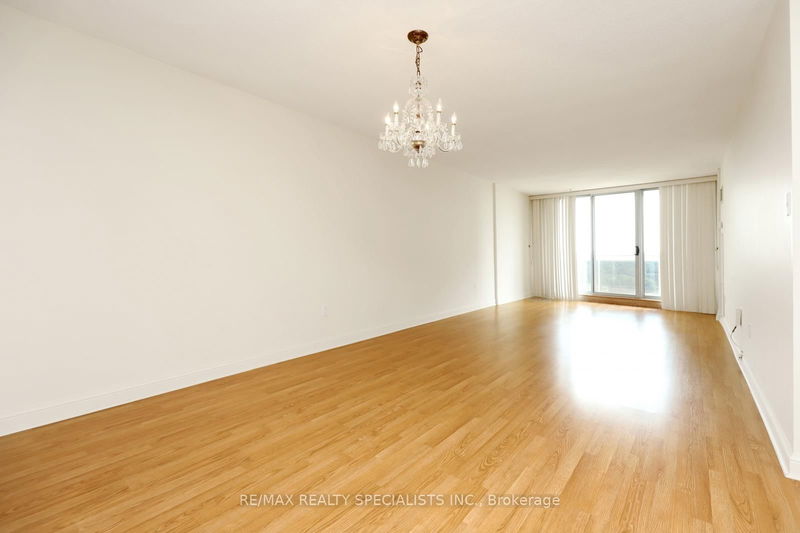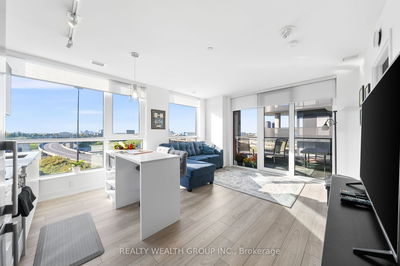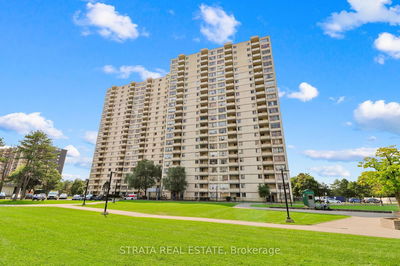1602 - 820 BURNHAMTHORPE
Markland Wood | Toronto
$614,900.00
Listed about 1 month ago
- 2 bed
- 2 bath
- 1200-1399 sqft
- 1.0 parking
- Condo Apt
Instant Estimate
$611,237
-$3,663 compared to list price
Upper range
$666,785
Mid range
$611,237
Lower range
$555,690
Property history
- Aug 31, 2024
- 1 month ago
Price Change
Listed for $614,900.00 • 14 days on market
- Jul 6, 2024
- 3 months ago
Terminated
Listed for $654,000.00 • about 2 months on market
Location & area
Schools nearby
Home Details
- Description
- Welcome to this spacious corner suite in sought after Millgate Manor. This suite features a bright sun filled dining/living room, with sliding doors leading to an east facing balcony offering breathtaking views perfect for morning coffee, 2 bedrooms plus a den that can easily be converted into a 3rd bedroom, 2 bathrooms, a laundry area, a spacious pantry/locker & an underground parking spot. The primary bedroom fits a king size bed & features a wall to wall closet and a 3 piece ensuite bathroom. Personalize this large suite to your taste & enjoy top of the line amenities including indoor 7 outdoor pools, tennis court, gym, sauna, and party room. With TTC at your doorstep, there is easy access to the Subway on 1 bus. Don't miss this opportunity to reside in a prime Etobicoke location. Conveniently located near transportation & nature, Sherway Gardens & Square One Malls, Hwy 427, International Airport, Etobicoke Creek/Trails, Centennial Park & More.
- Additional media
- https://boldimaging.com/property/5910/unbranded/slideshow
- Property taxes
- $2,238.30 per year / $186.53 per month
- Condo fees
- $1,128.49
- Basement
- None
- Year build
- 31-50
- Type
- Condo Apt
- Bedrooms
- 2
- Bathrooms
- 2
- Pet rules
- Restrict
- Parking spots
- 1.0 Total | 1.0 Garage
- Parking types
- Exclusive
- Floor
- -
- Balcony
- Open
- Pool
- -
- External material
- Brick
- Roof type
- -
- Lot frontage
- -
- Lot depth
- -
- Heating
- Fan Coil
- Fire place(s)
- N
- Locker
- Owned
- Building amenities
- Exercise Room, Indoor Pool, Outdoor Pool, Tennis Court, Visitor Parking
- Flat
- Living
- 11’6” x 20’12”
- Dining
- 11’6” x 6’7”
- Kitchen
- 14’3” x 7’6”
- Family
- 9’11” x 14’4”
- Prim Bdrm
- 15’3” x 11’4”
- 2nd Br
- 12’1” x 8’12”
- Locker
- 5’9” x 4’3”
Listing Brokerage
- MLS® Listing
- W9293432
- Brokerage
- RE/MAX REALTY SPECIALISTS INC.
Similar homes for sale
These homes have similar price range, details and proximity to 820 BURNHAMTHORPE
