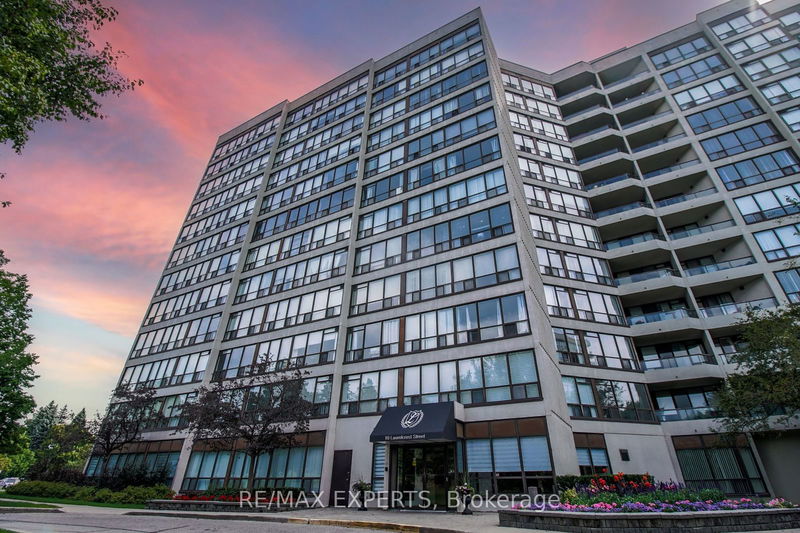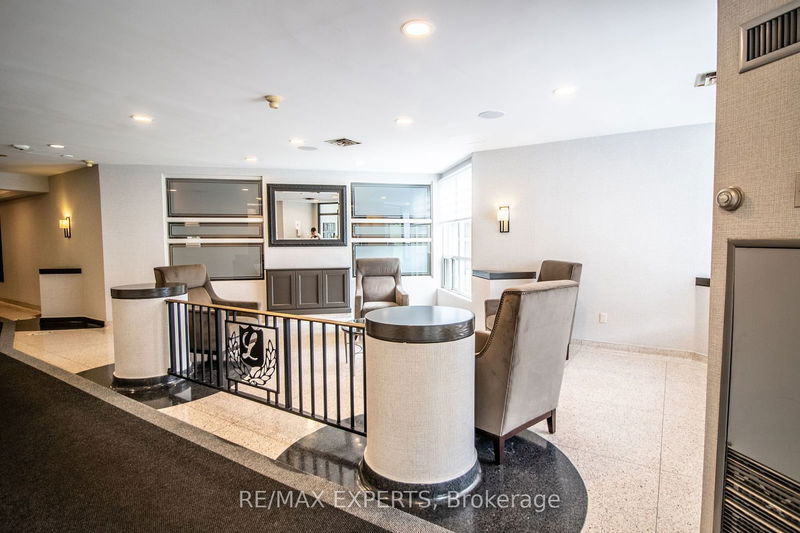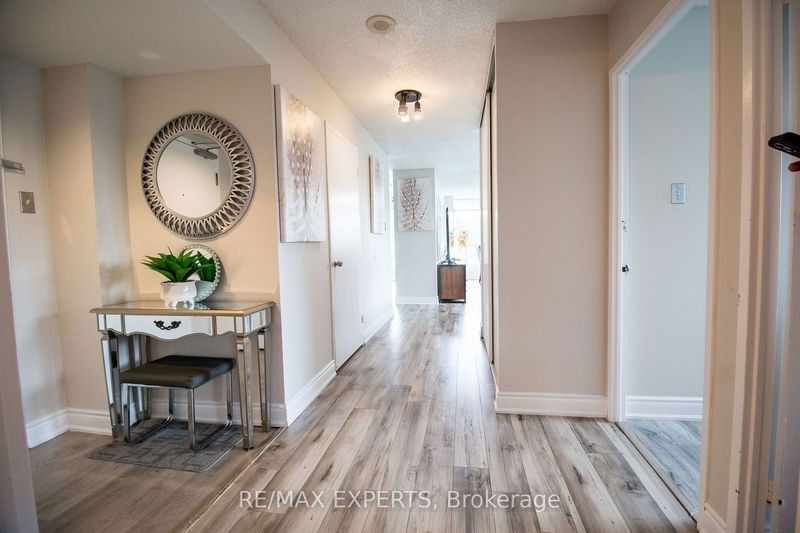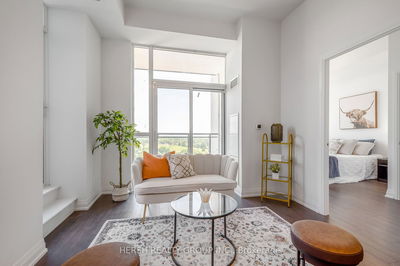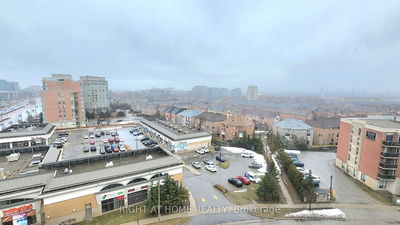412 - 10 Laurelcrest
Queen Street Corridor | Brampton
$499,999.00
Listed about 1 month ago
- 2 bed
- 2 bath
- 1000-1199 sqft
- 2.0 parking
- Condo Apt
Instant Estimate
$511,906
+$11,907 compared to list price
Upper range
$555,887
Mid range
$511,906
Lower range
$467,925
Property history
- Now
- Listed on Sep 1, 2024
Listed for $499,999.00
38 days on market
- Jan 12, 2024
- 9 months ago
Sold for $510,000.00
Listed for $529,900.00 • about 1 month on market
- Oct 21, 2023
- 1 year ago
Terminated
Listed for $549,900.00 • about 2 months on market
- Aug 1, 2023
- 1 year ago
Terminated
Listed for $569,900.00 • 3 months on market
- Apr 11, 2023
- 1 year ago
Terminated
Listed for $579,999.00 • 2 months on market
- Mar 30, 2023
- 2 years ago
Terminated
Listed for $624,900.00 • 13 days on market
Location & area
Schools nearby
Home Details
- Description
- Welcome to 412-10 Laurelcrest St in Brampton. A charming home awaiting your arrival. This 1147 Sqft residence, located in the vibrant community of the Queen Street corridor in Brampton, is prepared for flexible occupancy. Step inside to an open concept living and dining area overlooking natural landscapes that enhances the overall living experience. Ideally situated, you'll appreciate its proximity to highway 410, a variety of restaurants, Bramalea City Centre, Brampton Civic Hospital, Schools, parks and convenient local transit options. Additionally, the property offers 2 parking spots and plenty of visitor parking spaces, ensuring both comfort and convenience for you and your guests
- Additional media
- -
- Property taxes
- $2,634.30 per year / $219.53 per month
- Condo fees
- $985.95
- Basement
- None
- Year build
- -
- Type
- Condo Apt
- Bedrooms
- 2
- Bathrooms
- 2
- Pet rules
- Restrict
- Parking spots
- 2.0 Total | 1.0 Garage
- Parking types
- Owned
- Floor
- -
- Balcony
- Open
- Pool
- -
- External material
- Brick
- Roof type
- -
- Lot frontage
- -
- Lot depth
- -
- Heating
- Forced Air
- Fire place(s)
- N
- Locker
- None
- Building amenities
- Gym, Outdoor Pool, Party/Meeting Room, Sauna
- Main
- Kitchen
- 14’8” x 7’2”
- Living
- 16’7” x 10’10”
- Dining
- 10’5” x 10’4”
- Prim Bdrm
- 18’7” x 10’11”
- 2nd Br
- 13’5” x 9’9”
- Laundry
- 0’0” x 0’0”
- Bathroom
- 8’10” x 5’4”
- Bathroom
- 0’0” x 0’0”
Listing Brokerage
- MLS® Listing
- W9294441
- Brokerage
- RE/MAX EXPERTS
Similar homes for sale
These homes have similar price range, details and proximity to 10 Laurelcrest
