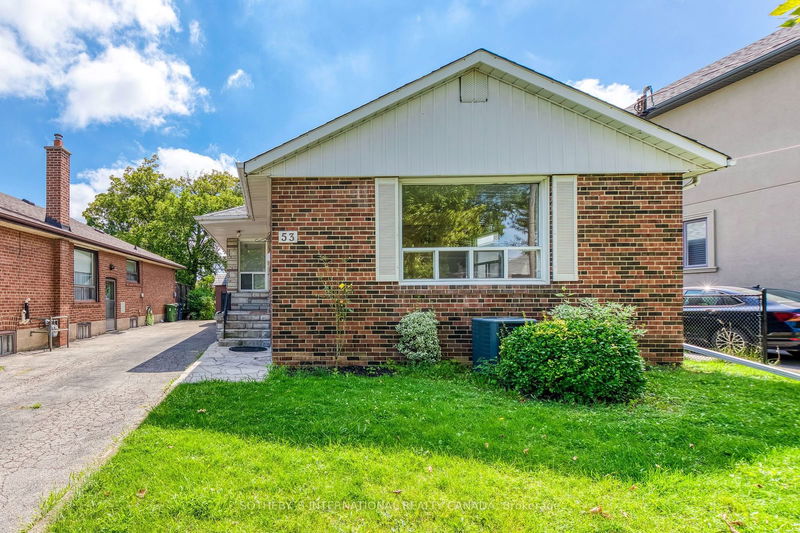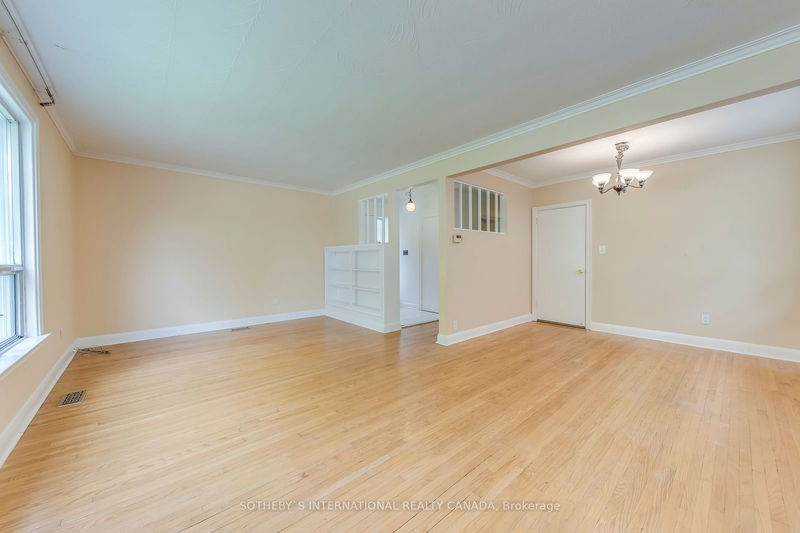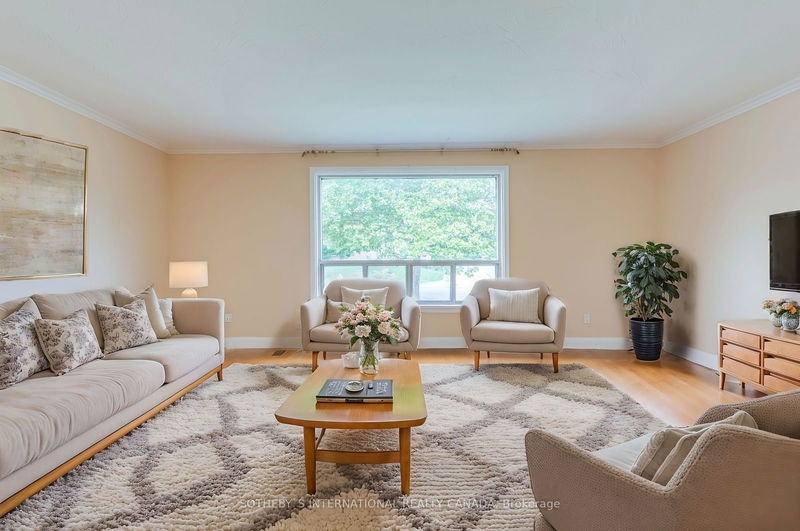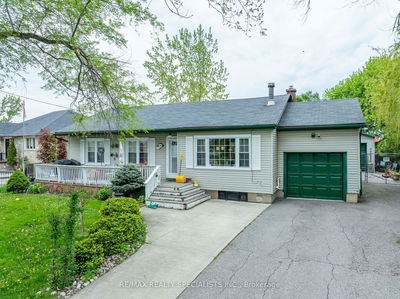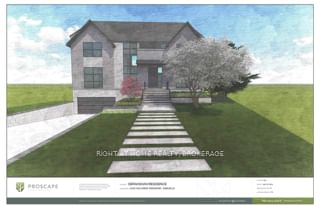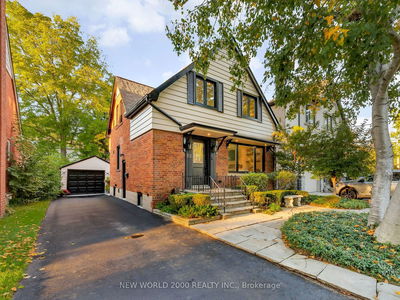53 Lynnford
Islington-City Centre West | Toronto
$1,255,000.00
Listed about 1 month ago
- 3 bed
- 2 bath
- - sqft
- 4.0 parking
- Detached
Instant Estimate
$1,288,828
+$33,828 compared to list price
Upper range
$1,425,143
Mid range
$1,288,828
Lower range
$1,152,512
Property history
- Now
- Listed on Aug 31, 2024
Listed for $1,255,000.00
39 days on market
- Aug 10, 2024
- 2 months ago
Terminated
Listed for $1,269,900.00 • 18 days on market
- May 28, 2024
- 4 months ago
Terminated
Listed for $1,269,999.00 • 2 months on market
Location & area
Schools nearby
Home Details
- Description
- Opportunity to live in desirable Eatonville, a family-friendly community in Etobicoke. This bungalow is ready for a new family to enjoy the neighbourhood that features proximity to Cloverdale and Sherway malls, Fairgrounds Pickleball, easy access to main highways and minutes to the airport and several golf courses. Short walk to Kipling TTC and GO station, shopping, coffee shops and parks. The traditional layout of this three bedroom home provides an excellent entertainment space with bright living and dining rooms. Updated kitchen. Separate side entrance to the lower level with a 4th bedroom, office space that can easily be converted to a 5th bedroom, large recreation area and a second full bathroom. Plenty of parking in the driveway.
- Additional media
- https://tours.aisonphoto.com/243594
- Property taxes
- $5,214.45 per year / $434.54 per month
- Basement
- Finished
- Basement
- Sep Entrance
- Year build
- -
- Type
- Detached
- Bedrooms
- 3 + 1
- Bathrooms
- 2
- Parking spots
- 4.0 Total
- Floor
- -
- Balcony
- -
- Pool
- None
- External material
- Brick
- Roof type
- -
- Lot frontage
- -
- Lot depth
- -
- Heating
- Forced Air
- Fire place(s)
- N
- Ground
- Living
- 12’0” x 19’10”
- Dining
- 8’0” x 10’1”
- Kitchen
- 8’10” x 10’1”
- Prim Bdrm
- 12’11” x 10’1”
- 2nd Br
- 10’1” x 11’4”
- 3rd Br
- 9’5” x 10’2”
- Lower
- Rec
- 25’9” x 10’11”
- 4th Br
- 9’11” x 11’10”
- Office
- 15’8” x 11’10”
- Furnace
- 12’2” x 10’0”
Listing Brokerage
- MLS® Listing
- W9294562
- Brokerage
- SOTHEBY`S INTERNATIONAL REALTY CANADA
Similar homes for sale
These homes have similar price range, details and proximity to 53 Lynnford
