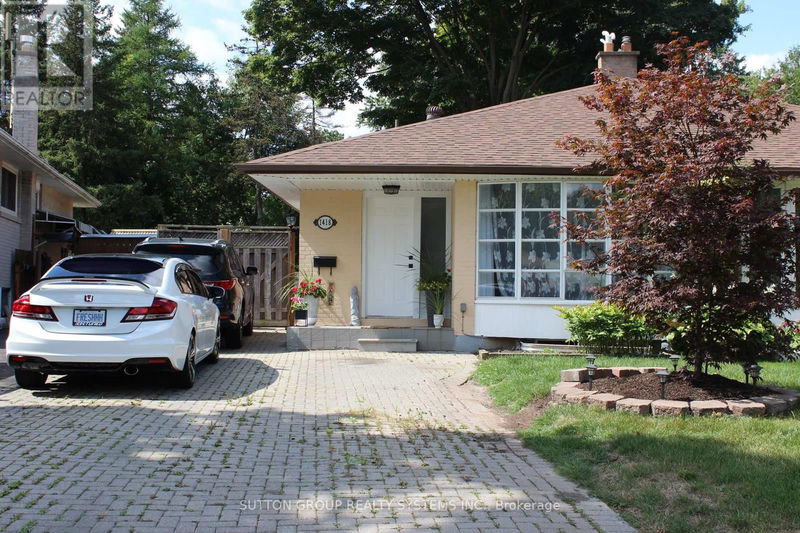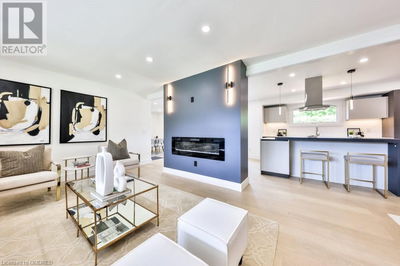1418 Buckby
Clarkson | Mississauga (Clarkson)
$950,000.00
Listed about 1 month ago
- 3 bed
- 2 bath
- - sqft
- 5 parking
- Single Family
Property history
- Now
- Listed on Sep 1, 2024
Listed for $950,000.00
36 days on market
Location & area
Schools nearby
Home Details
- Description
- Offers Anytime * Charming Three-Bedroom Backsplit Home In The Sought After Neighbourhood Of Clarkson! This Beautiful 4 Level Home Features Hardwood Flooring Throughout & a Spacious Living/Dinning Area* Each Bedroom Is Well Sized* The Bright Family Room Opens Directly To A Spacious And Private Backyard, including a Garden Shed, Perfect For Outdoor Activities And Relaxation*Freshly Painted* Some Newer Windows* Newer Roof* Interlock Driveway That Fits 6 Cars*Beautifully Treed Lot With Many Trees*Wood Tool Shed* Master Bedroom Has Been Converted To Bachelor Apt With Fridge, Sink & Bathroom* No Retrofit* Don't Miss Out On This Great Opportunity* **** EXTRAS **** S/S Fridge. Stove, Washer & Dryer. White Fridge. A/C As Is (It Works But Does Not Turn Off By Itself When The Weather is Hot) (id:39198)
- Additional media
- -
- Property taxes
- $4,723.78 per year / $393.65 per month
- Basement
- Finished, Separate entrance, N/A
- Year build
- -
- Type
- Single Family
- Bedrooms
- 3
- Bathrooms
- 2
- Parking spots
- 5 Total
- Floor
- Hardwood
- Balcony
- -
- Pool
- -
- External material
- Brick
- Roof type
- -
- Lot frontage
- -
- Lot depth
- -
- Heating
- Forced air, Natural gas
- Fire place(s)
- -
- Main level
- Kitchen
- 49’6” x 32’3”
- Living room
- 48’5” x 39’10”
- Dining room
- 34’5” x 32’3”
- Ground level
- Primary Bedroom
- 65’8” x 30’2”
- Second level
- Bedroom 2
- 46’4” x 32’3”
- Bedroom 3
- 32’3” x 25’10”
- Lower level
- Recreational, Games room
- 65’8” x 54’11”
Listing Brokerage
- MLS® Listing
- W9294652
- Brokerage
- SUTTON GROUP REALTY SYSTEMS INC.
Similar homes for sale
These homes have similar price range, details and proximity to 1418 Buckby









