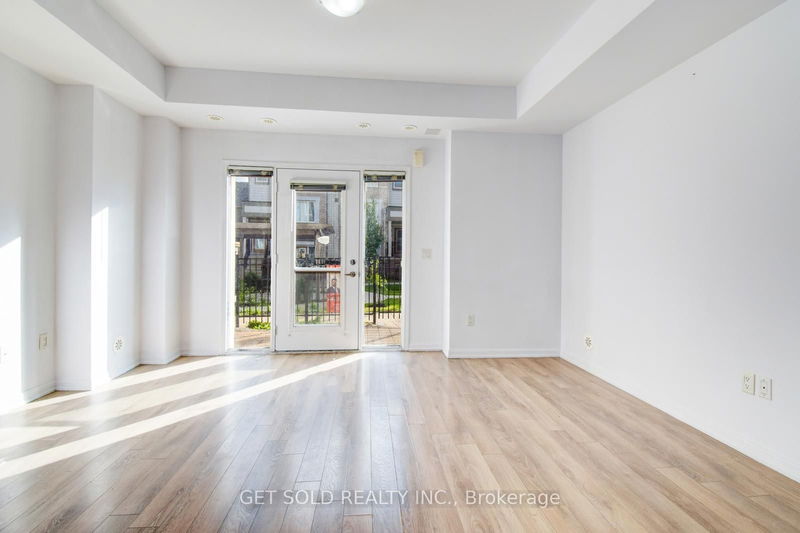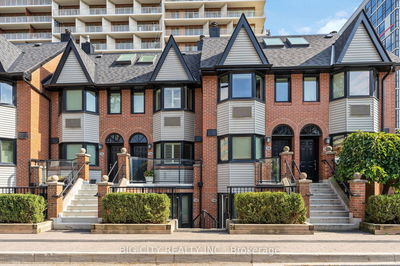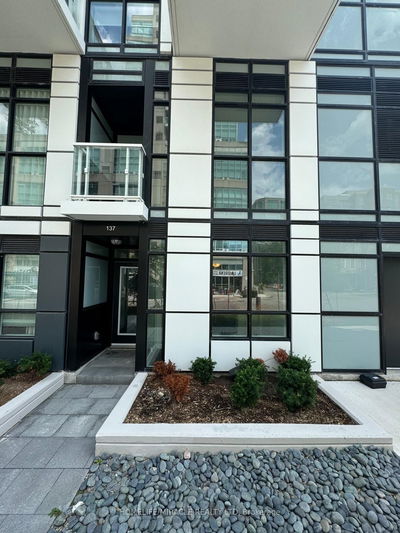34 - 1 Beckenrose
Bram West | Brampton
$497,000.00
Listed about 1 month ago
- 1 bed
- 1 bath
- 600-699 sqft
- 1.0 parking
- Condo Townhouse
Instant Estimate
$494,075
-$2,925 compared to list price
Upper range
$537,165
Mid range
$494,075
Lower range
$450,986
Property history
- Now
- Listed on Sep 2, 2024
Listed for $497,000.00
37 days on market
- Aug 14, 2024
- 2 months ago
Terminated
Listed for $499,000.00 • 20 days on market
- Jul 19, 2024
- 3 months ago
Terminated
Listed for $505,000.00 • 26 days on market
- Jun 10, 2024
- 4 months ago
Terminated
Listed for $499,000.00 • about 1 month on market
- Apr 17, 2024
- 6 months ago
Terminated
Listed for $570,000.00 • about 2 months on market
Location & area
Schools nearby
Home Details
- Description
- Opportunity Knocks For Investors And First Time Home Buyers To Own In The Sought After Community Of Brampton West. Enjoy The Convenience Of Driving Directly Into Your Built In Garage With Ample Storage And Into This Stunning 1 Bedroom Stacked Townhome. ThIs Unit Promotes Open Concept Living With A Large Family And Dining Area Open To The Kitchen Which Boasts Stainless Steel Appliances And Classy Backsplash. Using All The Space A Separate Nook Was Built In And Can Be Used As A Nice Office Area Or Whatever You Desire. Large Primary Bedroom With A Large Window To Allow For Bright Sunshine Into Your Bedroom. 3pc Bathroom, Tastefully Finished. In-Suite Laundry For Convenience. Centrally Located To GO Statin, Stores And Restaurants. Minutes To Major Highways Including 401 and 407. This Unit Is Priced To Sell And Wont Last Long.
- Additional media
- -
- Property taxes
- $2,879.00 per year / $239.92 per month
- Condo fees
- $228.86
- Basement
- None
- Year build
- 6-10
- Type
- Condo Townhouse
- Bedrooms
- 1
- Bathrooms
- 1
- Pet rules
- Restrict
- Parking spots
- 1.0 Total | 1.0 Garage
- Parking types
- Owned
- Floor
- -
- Balcony
- None
- Pool
- -
- External material
- Brick
- Roof type
- -
- Lot frontage
- -
- Lot depth
- -
- Heating
- Forced Air
- Fire place(s)
- N
- Locker
- None
- Building amenities
- -
- Main
- Family
- 14’12” x 10’0”
- Kitchen
- 14’12” x 10’0”
- Prim Bdrm
- 12’12” x 10’0”
Listing Brokerage
- MLS® Listing
- W9294819
- Brokerage
- GET SOLD REALTY INC.
Similar homes for sale
These homes have similar price range, details and proximity to 1 Beckenrose









