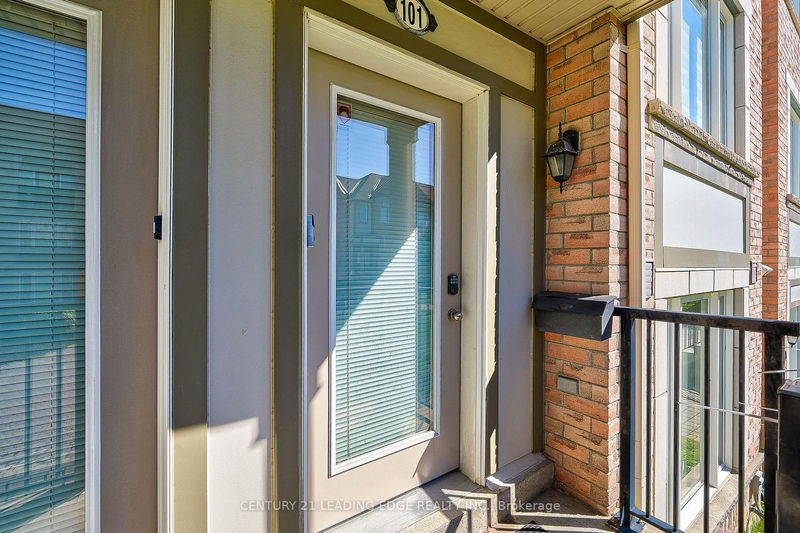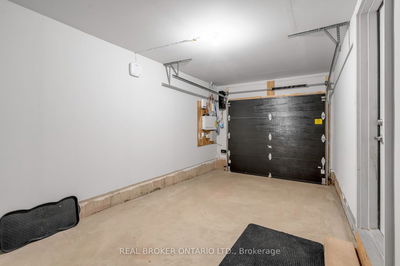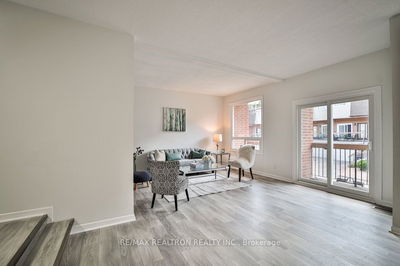101 - 3050 Erin Centre
Churchill Meadows | Mississauga
$599,000.00
Listed about 1 month ago
- 3 bed
- 3 bath
- 1400-1599 sqft
- 1.0 parking
- Condo Townhouse
Instant Estimate
$649,701
+$50,701 compared to list price
Upper range
$700,756
Mid range
$649,701
Lower range
$598,645
Open House
Property history
- Sep 2, 2024
- 1 month ago
Price Change
Listed for $599,000.00 • about 1 month on market
- May 29, 2024
- 4 months ago
Suspended
Listed for $799,900.00 • 7 days on market
Location & area
Schools nearby
Home Details
- Description
- Welcome to one of Mississauga's most exceptional townhomes! This modern gem blends elegance with top-tier finishes and smart functionality. Spanning approximately 1,500 square feet, this home features 3 spacious bedrooms and 3 luxurious bathrooms. Located in the highly sought-after Churchill Meadows neighborhood, near Erin Mills Town Centre, this residence offers a generous living/dining area and a renovated gourmet kitchen with a walk-out to a large balcony perfect for breakfast al fresco. The primary bedroom serves as a serene retreat with its own ensuite bathroom. Sunlight fills every corner of this home, enhancing its warmth and charm. With two parking spaces, including an oversized garage with additional storage, and a large driveway space, this home has it all. Positioned in a prime location with top-rated schools, a hospital, and all the amenities Mississauga has to offer, this property is a true find. The Existing Tenant Is In The Process Of Moving Out. Updates To Follow Soon.
- Additional media
- -
- Property taxes
- $3,478.40 per year / $289.87 per month
- Condo fees
- $453.68
- Basement
- None
- Year build
- -
- Type
- Condo Townhouse
- Bedrooms
- 3
- Bathrooms
- 3
- Pet rules
- Restrict
- Parking spots
- 1.0 Total | 1.0 Garage
- Parking types
- Owned
- Floor
- -
- Balcony
- Open
- Pool
- -
- External material
- Brick
- Roof type
- -
- Lot frontage
- -
- Lot depth
- -
- Heating
- Forced Air
- Fire place(s)
- N
- Locker
- Ensuite
- Building amenities
- -
- Main
- Living
- 19’9” x 14’7”
- Dining
- 19’9” x 14’7”
- Kitchen
- 14’2” x 13’1”
- 2nd
- Prim Bdrm
- 16’5” x 12’5”
- 2nd Br
- 14’2” x 10’11”
- 3rd Br
- 13’1” x 12’9”
Listing Brokerage
- MLS® Listing
- W9294970
- Brokerage
- CENTURY 21 LEADING EDGE REALTY INC.
Similar homes for sale
These homes have similar price range, details and proximity to 3050 Erin Centre









