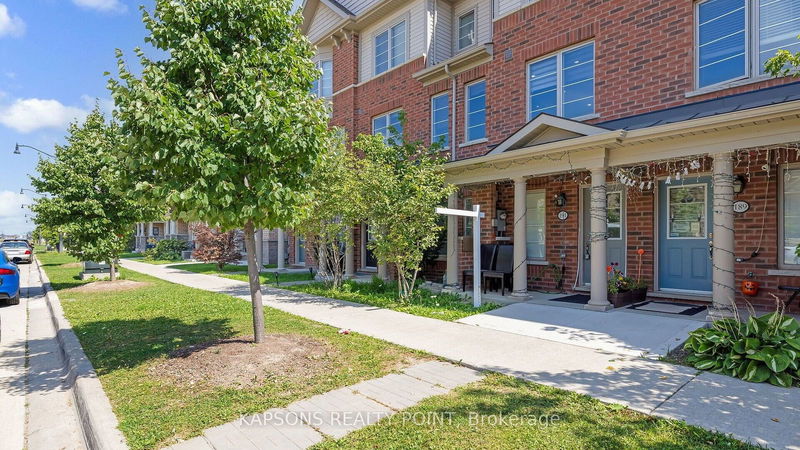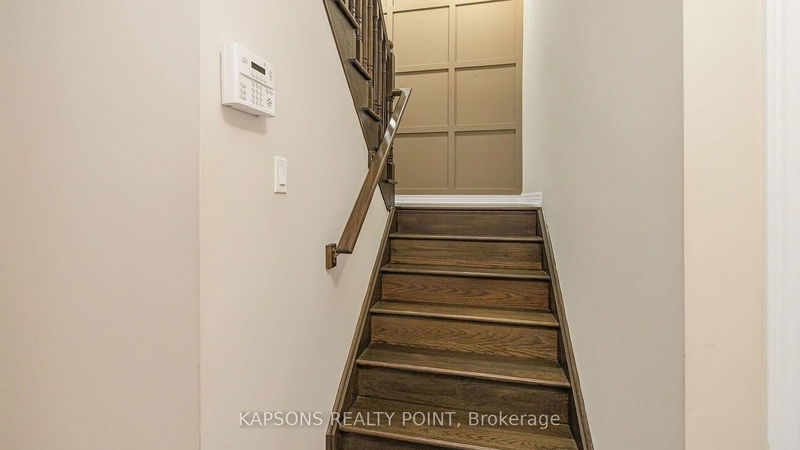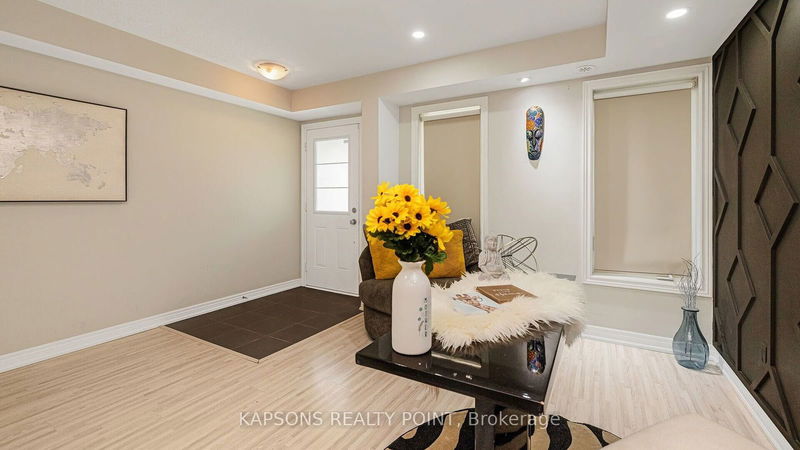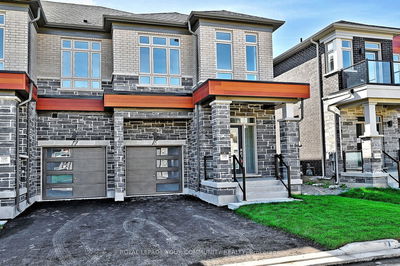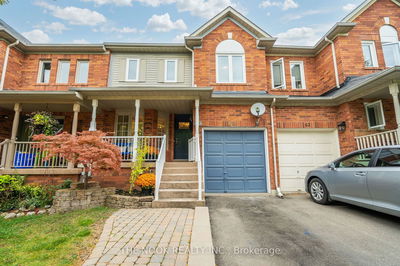191 Inspire
Sandringham-Wellington North | Brampton
$865,000.00
Listed about 1 month ago
- 3 bed
- 4 bath
- 1500-2000 sqft
- 2.0 parking
- Att/Row/Twnhouse
Instant Estimate
$834,393
-$30,607 compared to list price
Upper range
$895,219
Mid range
$834,393
Lower range
$773,567
Property history
- Aug 30, 2024
- 1 month ago
Price Change
Listed for $865,000.00 • 17 days on market
- Aug 3, 2023
- 1 year ago
Leased
Listed for $3,100.00 • 29 days on market
Location & area
Schools nearby
Home Details
- Description
- Welcome To A Lovely **Freehold** fully upgraded Townhouse with over 2000sqft of living space In Brampton, one of the biggest layout in the vicinity of similar townhouses. This be 3Br, 4Wr (2 Full + 2 Half) Is Move-In Ready with BEAUTIFUL ACCENT WALLS in the Living room, family room and stairs. It's In A Family Friendly Neighborhood Of Brampton's Mayfield Village. 2nd Room Has A Separate Area That Can Be Used As A Study / Office. It Has Dark Hardwood Flooring On Main , An Eat-In Kitchen Equipped With Stainless Steel Appliances, Massive Over The Range M/Wave. The Breakfast Area Has Walkout To A Covered Balcony Which Is Equipped With A Gas Hookup For Bbq , the lighting is upgraded, There's Also A Central Vac System And The Laundry Is Conveniently Located On The Ground Floor. . It's Within Minutes Of Schools, Shopping, Grocery Stores, Banks, Park Etc. And Has Easy Access To Hwy 410. Transit Is Steps From The House. The living room in the lower level can be used as home office or a potential nanny suite by adding a shower.
- Additional media
- https://hdtour.virtualhomephotography.com/cp/191-inspire-blvd/
- Property taxes
- $5,003.00 per year / $416.92 per month
- Basement
- None
- Year build
- 6-15
- Type
- Att/Row/Twnhouse
- Bedrooms
- 3
- Bathrooms
- 4
- Parking spots
- 2.0 Total | 1.0 Garage
- Floor
- -
- Balcony
- -
- Pool
- None
- External material
- Brick
- Roof type
- -
- Lot frontage
- -
- Lot depth
- -
- Heating
- Forced Air
- Fire place(s)
- N
- Ground
- Family
- 13’12” x 11’12”
- 2nd
- Living
- 13’12” x 19’12”
- Dining
- 13’12” x 19’12”
- Kitchen
- 13’12” x 11’12”
- Breakfast
- 13’12” x 11’12”
- 3rd
- Br
- 46’9” x 13’12”
- 2nd Br
- 10’0” x 8’12”
- 3rd Br
- 10’12” x 8’12”
Listing Brokerage
- MLS® Listing
- W9294071
- Brokerage
- KAPSONS REALTY POINT
Similar homes for sale
These homes have similar price range, details and proximity to 191 Inspire

