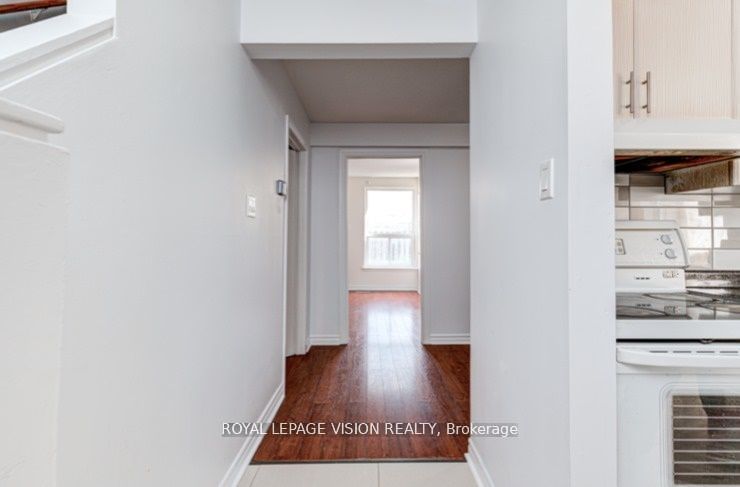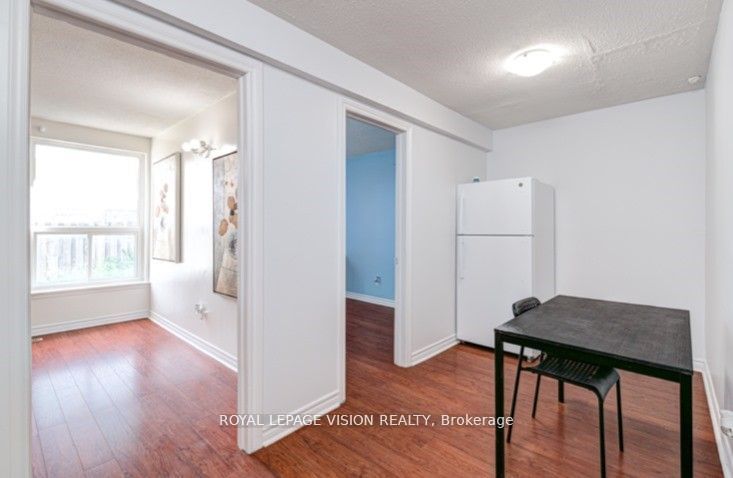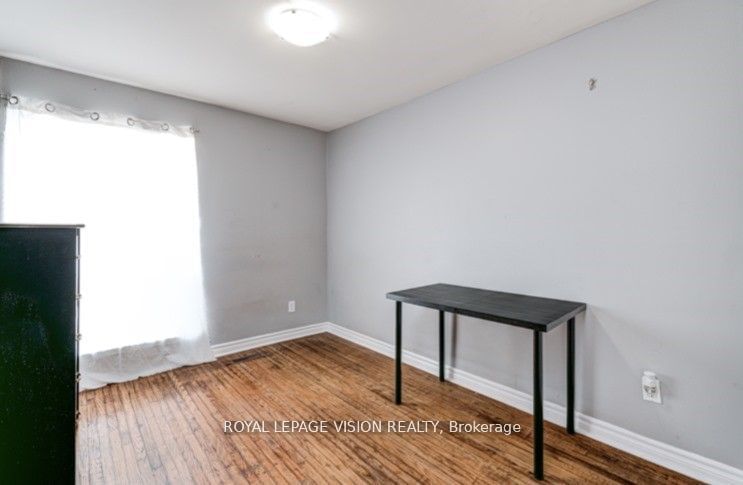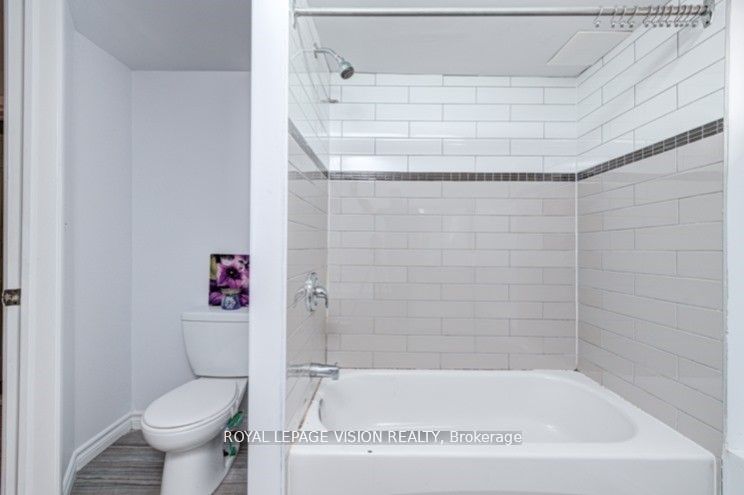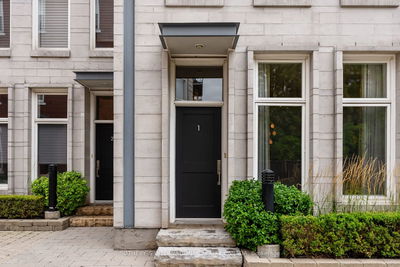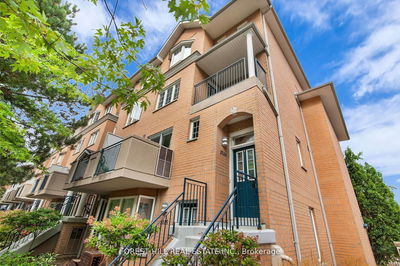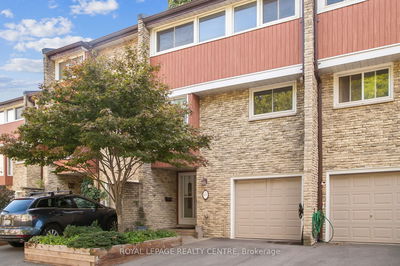79 - 248 John Garland
West Humber-Clairville | Toronto
$699,000.00
Listed about 1 month ago
- 4 bed
- 3 bath
- 1000-1199 sqft
- 1.0 parking
- Condo Townhouse
Instant Estimate
$739,685
+$40,685 compared to list price
Upper range
$797,451
Mid range
$739,685
Lower range
$681,920
Property history
- Now
- Listed on Aug 31, 2024
Listed for $699,000.00
39 days on market
- Jun 27, 2024
- 3 months ago
Terminated
Listed for $769,000.00 • 2 months on market
Location & area
Schools nearby
Home Details
- Description
- Don't Miss This Opportunity To Own One Of The Largest End Units In This Complex (Only Four (4) Of These Units Exists), Priced To Sell, Great For First Time Home Buyers Or Investors, Minutes To The New Subway Station, Steps To Public Transit, Humber College North, Etobicoke General Hospital,Woodbine Mall And Much More.
- Additional media
- -
- Property taxes
- $2,940.00 per year / $245.00 per month
- Condo fees
- $554.00
- Basement
- Apartment
- Year build
- -
- Type
- Condo Townhouse
- Bedrooms
- 4 + 2
- Bathrooms
- 3
- Pet rules
- Restrict
- Parking spots
- 1.0 Total | 1.0 Garage
- Parking types
- Owned
- Floor
- -
- Balcony
- Open
- Pool
- -
- External material
- Brick
- Roof type
- -
- Lot frontage
- -
- Lot depth
- -
- Heating
- Forced Air
- Fire place(s)
- N
- Locker
- None
- Building amenities
- -
- Main
- Kitchen
- 10’9” x 9’11”
- Living
- 9’9” x 7’10”
- Dining
- 9’9” x 7’10”
- Upper
- Prim Bdrm
- 6’7” x 10’12”
- 2nd Br
- 11’0” x 8’4”
- 3rd Br
- 9’10” x 10’12”
- 4th Br
- 9’10” x 7’9”
- Bsmt
- 5th Br
- 8’6” x 7’9”
- Br
- 8’6” x 7’9”
- Kitchen
- 6’11” x 7’7”
Listing Brokerage
- MLS® Listing
- W9294100
- Brokerage
- ROYAL LEPAGE VISION REALTY
Similar homes for sale
These homes have similar price range, details and proximity to 248 John Garland
