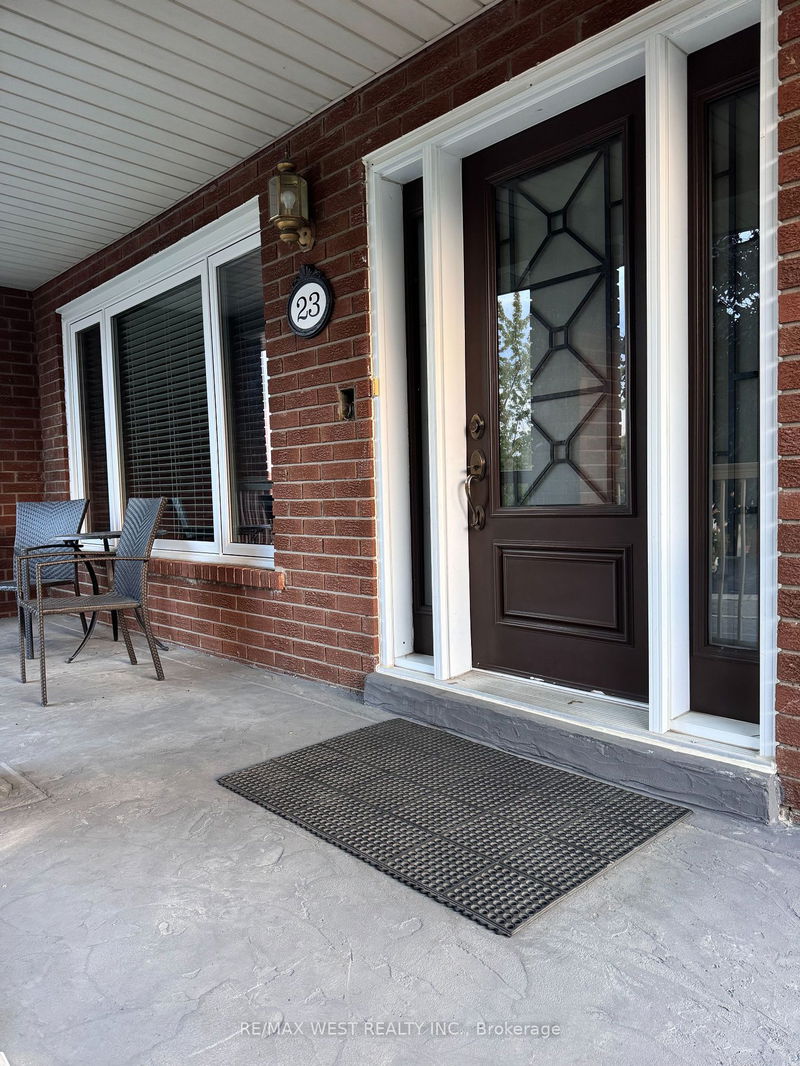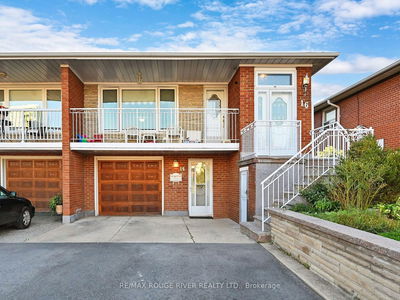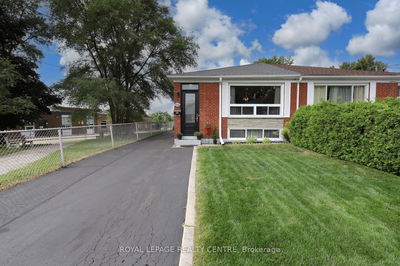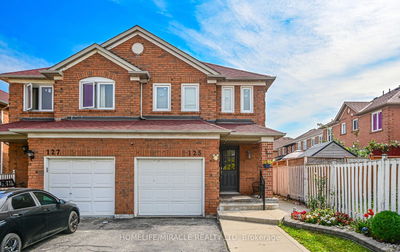23 John Lindsay
Glenfield-Jane Heights | Toronto
$1,049,000.00
Listed about 1 month ago
- 3 bed
- 4 bath
- - sqft
- 4.0 parking
- Semi-Detached
Instant Estimate
$1,110,651
+$61,651 compared to list price
Upper range
$1,207,070
Mid range
$1,110,651
Lower range
$1,014,233
Property history
- Sep 3, 2024
- 1 month ago
Price Change
Listed for $1,049,000.00 • 24 days on market
Location & area
Schools nearby
Home Details
- Description
- Fantastic Location! This Spacious 3 Bedroom, Two-Story Home Features a Large Kitchen with Family-Size Eat-In Area with Over-Sized Window that Overlooks Beautiful Garden in Backyard. The Combined Living and Dining Rooms allow for Easy Entertaining and Easy Access to Balcony in Front. Recreational Space Combined With Second Kitchen with Walk-Out to Backyard Allows Additional Privacy for Kids and Extended Family. Parking For 3 Vehicles. Separate Side Entrance with Access to Ground and Main Floor and Easy Access to Garage. Nearby Amenities to Schools, Community Centre, Shopping, Public Transit, Highways, and Beautiful Parks.
- Additional media
- -
- Property taxes
- $3,797.76 per year / $316.48 per month
- Basement
- Fin W/O
- Year build
- -
- Type
- Semi-Detached
- Bedrooms
- 3
- Bathrooms
- 4
- Parking spots
- 4.0 Total | 1.0 Garage
- Floor
- -
- Balcony
- -
- Pool
- None
- External material
- Brick
- Roof type
- -
- Lot frontage
- -
- Lot depth
- -
- Heating
- Forced Air
- Fire place(s)
- Y
- Main
- Living
- 16’12” x 11’10”
- Dining
- 10’0” x 11’10”
- Kitchen
- 8’12” x 10’12”
- Kitchen
- 12’0” x 10’12”
- Upper
- Prim Bdrm
- 15’6” x 13’3”
- 2nd Br
- 16’6” x 11’3”
- 3rd Br
- 10’12” x 9’3”
- Ground
- Rec
- 21’8” x 11’10”
- Kitchen
- 8’1” x 6’11”
Listing Brokerage
- MLS® Listing
- W9295457
- Brokerage
- RE/MAX WEST REALTY INC.
Similar homes for sale
These homes have similar price range, details and proximity to 23 John Lindsay









