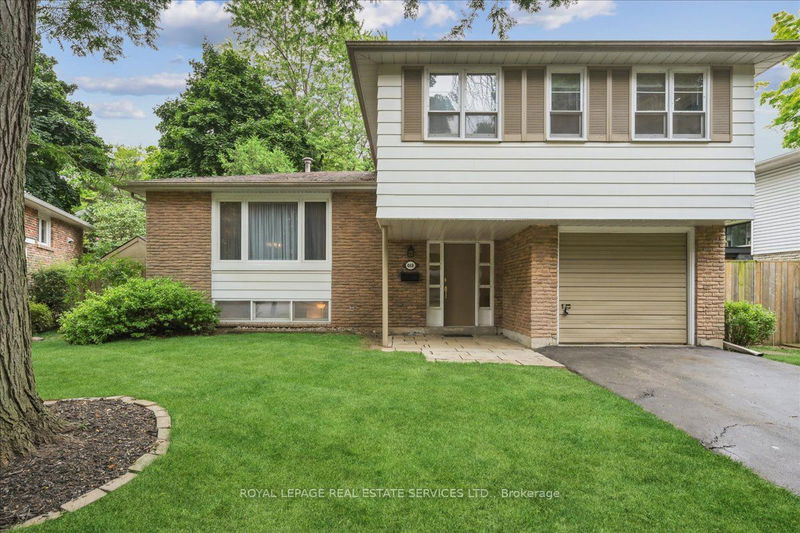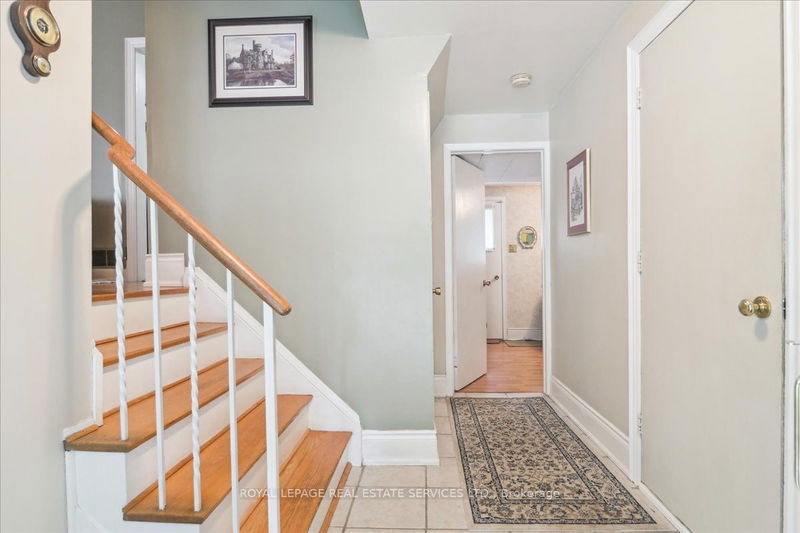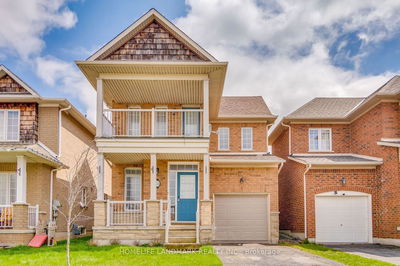468 Anthony
Old Oakville | Oakville
$1,619,900.00
Listed about 1 month ago
- 3 bed
- 2 bath
- 1100-1500 sqft
- 3.0 parking
- Detached
Instant Estimate
$1,672,478
+$52,578 compared to list price
Upper range
$1,874,680
Mid range
$1,672,478
Lower range
$1,470,276
Property history
- Sep 3, 2024
- 1 month ago
Price Change
Listed for $1,619,900.00 • 30 days on market
Location & area
Schools nearby
Home Details
- Description
- Introducing 468 Anthony Drive, Oakville! This meticulously cared for 3 Bedroom 2 Bath detached side-split home sits on a desirable 52 x 120 foot pie shaped lot (75ft wide in the back). Located on a child friendly street in prestigious Old Oakville. This Old Oakville home offers a fantastic opportunity for young families or empty nesters looking to update & personalize for themselves. This lovely side split home offers a spacious layout offering great potential & providing a perfect canvas for creating your dream space in a prime Oakville location. Walking distance to top-rated private & public schools, GO Station, area parks, walking trails, Downtown Oakville & Lake Ontario. Close access to QEW, 403 and 407.Introducing 468 Anthony Drive, Oakville! This meticulously cared for 3 Bedroom 2 Bath detached side-split home sits on a desirable 52 x 120 foot pie shaped lot (75ft wide in the back). Located on a child friendly street in prestigious Old Oakville. This Old Oakville home offers a fantastic opportunity for young families or empty nesters looking to update & personalize for themselves. This lovely side split home offers a spacious layout offering great potential & providing a perfect canvas for creating your dream space in a prime Oakville location. Walking distance to top-rated private & public schools, GO Station, area parks, walking trails, Downtown Oakville & Lake Ontario. Close access to QEW, 403 and 407.
- Additional media
- https://468anthonydr.com/
- Property taxes
- $7,532.00 per year / $627.67 per month
- Basement
- Crawl Space
- Basement
- Finished
- Year build
- 51-99
- Type
- Detached
- Bedrooms
- 3
- Bathrooms
- 2
- Parking spots
- 3.0 Total | 1.0 Garage
- Floor
- -
- Balcony
- -
- Pool
- Inground
- External material
- Alum Siding
- Roof type
- -
- Lot frontage
- -
- Lot depth
- -
- Heating
- Forced Air
- Fire place(s)
- N
- Main
- Foyer
- 12’1” x 6’9”
- Den
- 13’5” x 8’8”
- 2nd
- Living
- 20’3” x 12’0”
- Dining
- 9’2” x 9’2”
- Kitchen
- 14’11” x 8’10”
- 3rd
- Br
- 11’4” x 9’4”
- 2nd Br
- 11’5” x 12’0”
- 3rd Br
- 12’0” x 8’4”
- Bathroom
- 0’0” x 0’0”
- Lower
- Bathroom
- 0’0” x 0’0”
- Rec
- 20’1” x 11’11”
- Office
- 10’9” x 9’5”
Listing Brokerage
- MLS® Listing
- W9295789
- Brokerage
- ROYAL LEPAGE REAL ESTATE SERVICES LTD.
Similar homes for sale
These homes have similar price range, details and proximity to 468 Anthony









