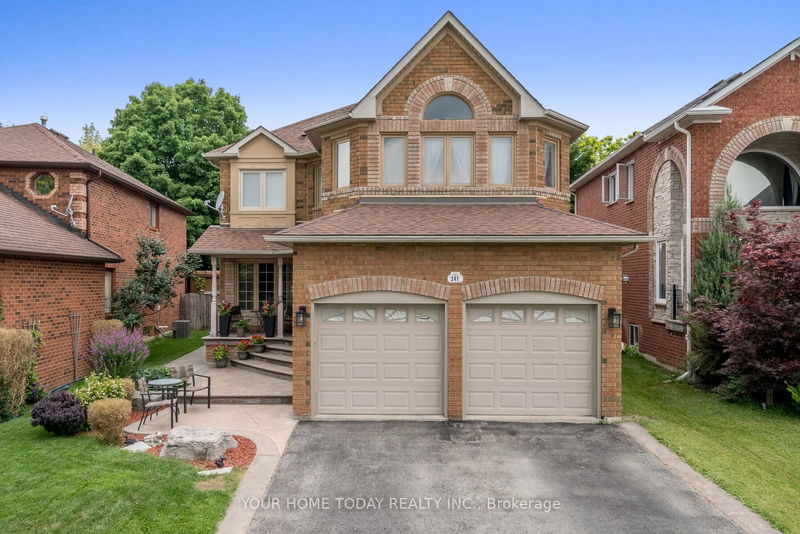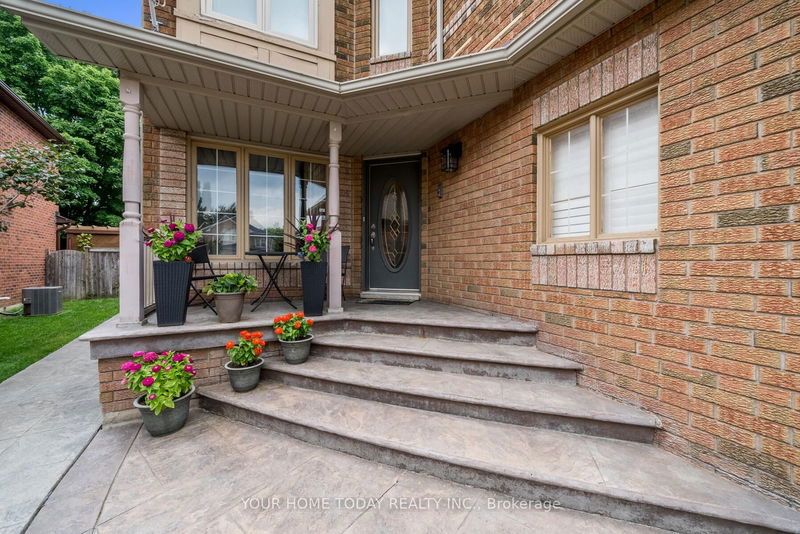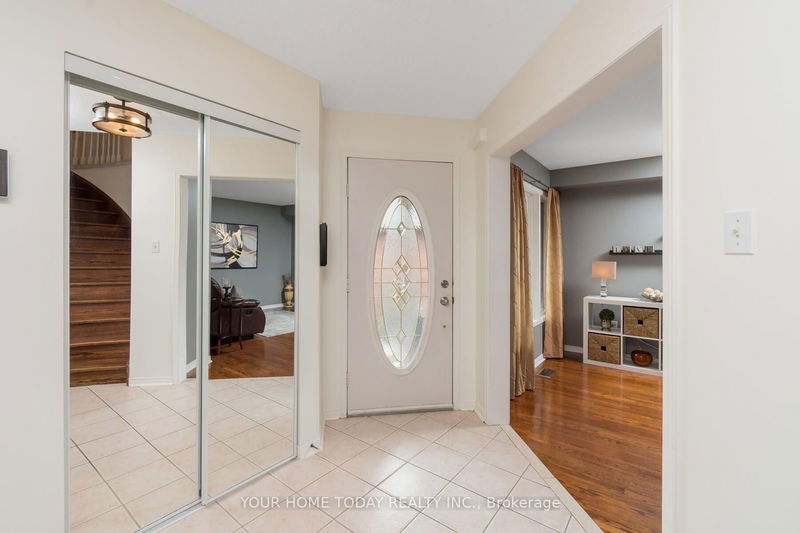241 Barber
Georgetown | Halton Hills
$1,255,000.00
Listed about 1 month ago
- 4 bed
- 3 bath
- 2000-2500 sqft
- 4.0 parking
- Detached
Instant Estimate
$1,265,533
+$10,533 compared to list price
Upper range
$1,375,686
Mid range
$1,265,533
Lower range
$1,155,381
Property history
- Now
- Listed on Sep 3, 2024
Listed for $1,255,000.00
34 days on market
- Jul 25, 2024
- 2 months ago
Terminated
Listed for $1,299,000.00 • about 1 month on market
Location & area
Schools nearby
Home Details
- Description
- Enjoy your summers in the heated pool that comes with this lovely 2404 sq. ft., 4-bedroom, 3-bathroom home with finished lower level. Loads of curb appeal too, with attractive gardens, patterned concrete curbs, walkways (front & side) and an inviting covered porch. This well-maintained home features a delightful open concept layout and has been freshly painted in todays choice of colour - bonus! The kitchen & family room, the heart of the home, overlook the pool and are perfect for watching the kids at play, both inside and out. The eat-in kitchen features granite counters, butler pantry, backsplash and walkout to a huge patterned concrete patio, gazebo, pool house/shed and in-ground pool with diving stone and waterfall wow! The family room enjoys a toasty corner gas fireplace and views over the yard. A formal living room, dining room with coffered ceiling, powder room, laundry and access to heated insulated garage complete the level. The upper level offers 4 good-sized bedrooms, the primary with 5-piece ensuite boasting a gorgeous renovated shower and walk-in closet. The lower level adds to the enjoyment with spacious rec room complete with fireplace & loads of pot lights. Storage/utility space & a cold cellar wrap up the package.
- Additional media
- https://tours.virtualgta.com/2262570?idx=1
- Property taxes
- $6,207.00 per year / $517.25 per month
- Basement
- Finished
- Basement
- Full
- Year build
- 16-30
- Type
- Detached
- Bedrooms
- 4
- Bathrooms
- 3
- Parking spots
- 4.0 Total | 2.0 Garage
- Floor
- -
- Balcony
- -
- Pool
- Inground
- External material
- Brick
- Roof type
- -
- Lot frontage
- -
- Lot depth
- -
- Heating
- Forced Air
- Fire place(s)
- Y
- Ground
- Living
- 16’5” x 12’2”
- Dining
- 10’10” x 9’10”
- Kitchen
- 10’6” x 8’10”
- Breakfast
- 10’6” x 8’10”
- Family
- 18’4” x 11’6”
- 2nd
- Prim Bdrm
- 18’1” x 14’9”
- 2nd Br
- 14’1” x 11’10”
- 3rd Br
- 14’5” x 9’10”
- 4th Br
- 10’10” x 10’2”
- Bsmt
- Rec
- 32’2” x 21’12”
- Other
- 13’5” x 8’10”
Listing Brokerage
- MLS® Listing
- W9295887
- Brokerage
- YOUR HOME TODAY REALTY INC.
Similar homes for sale
These homes have similar price range, details and proximity to 241 Barber









