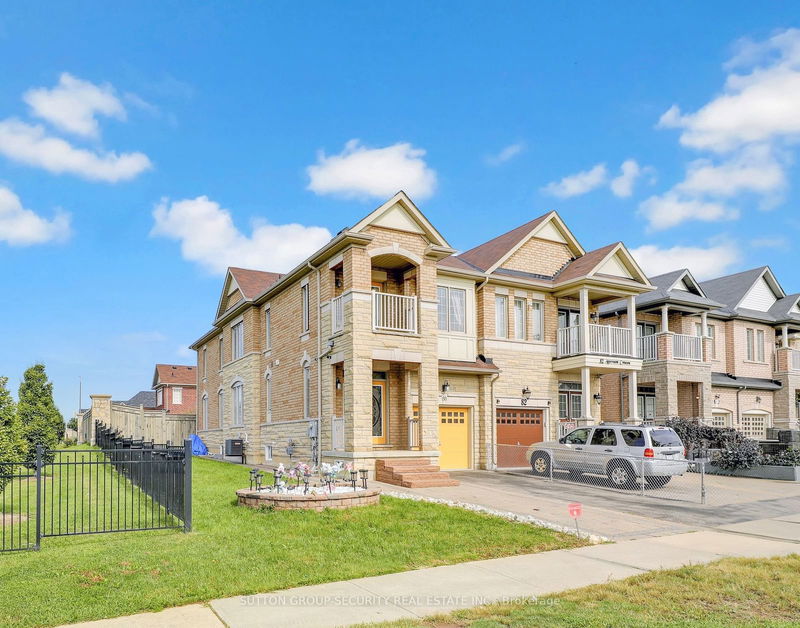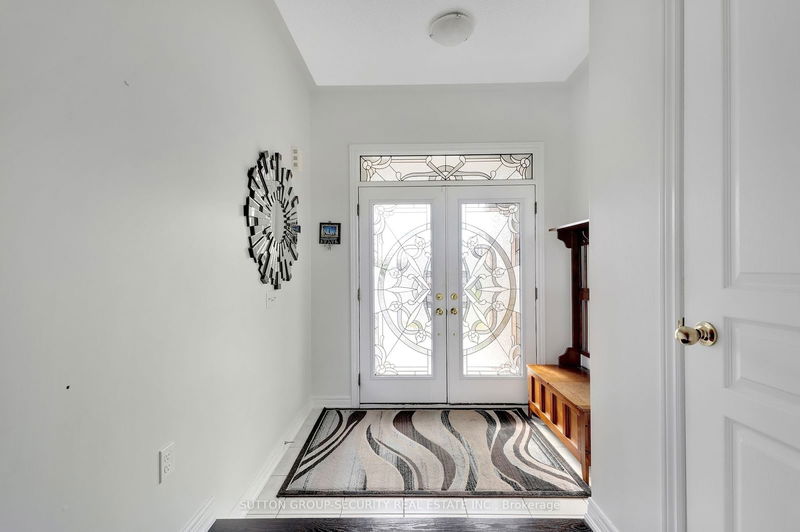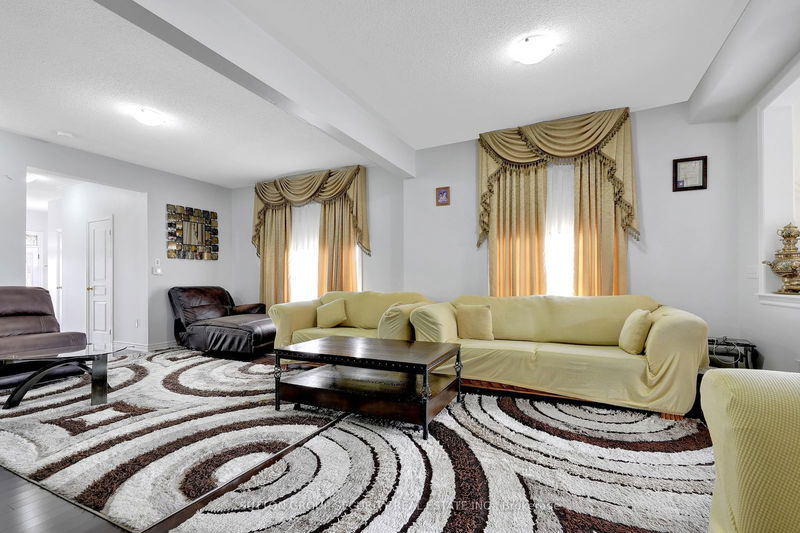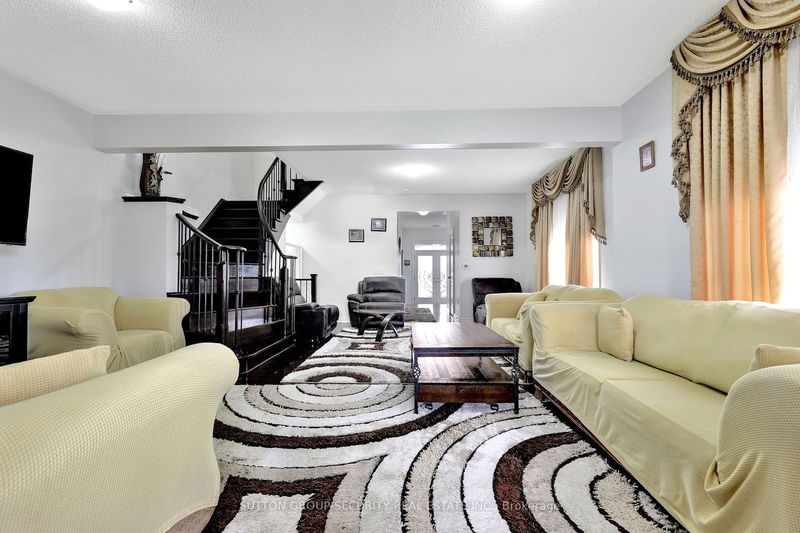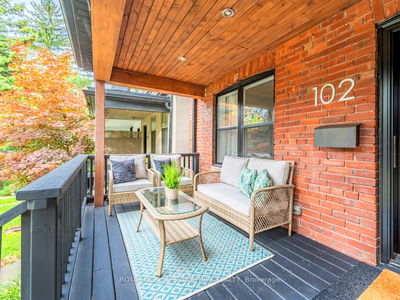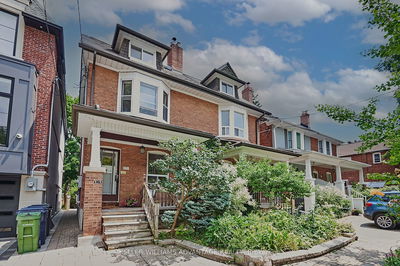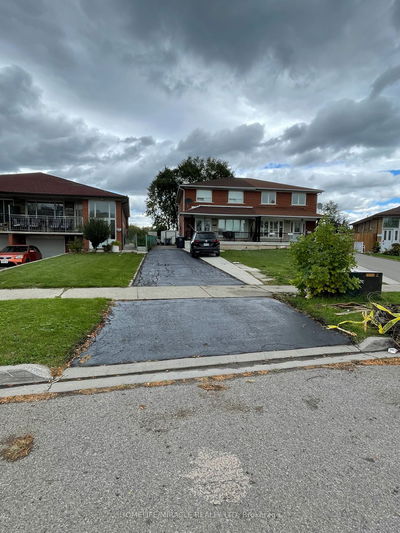80 Aspermont
Bram East | Brampton
$1,199,000.00
Listed about 1 month ago
- 4 bed
- 4 bath
- 2000-2500 sqft
- 5.0 parking
- Semi-Detached
Instant Estimate
$1,201,745
+$2,745 compared to list price
Upper range
$1,301,124
Mid range
$1,201,745
Lower range
$1,102,367
Property history
- Now
- Listed on Sep 3, 2024
Listed for $1,199,000.00
36 days on market
Location & area
Schools nearby
Home Details
- Description
- Welcome to 80 Aspermont Crescent in Convenient Bram East. This Home Will Fit All Your Needs With Its 5 Bedrooms, 4 Bathrooms, 2 Kitchens, 2 Laundry Rooms and Newly Finished Basement. Spacious Main Floor with 9' Ceilings and Lots of Windows Allowing for Natural Light. Unique Extra-wide Lot with Bonus Side Yard. Walk-out from Kitchen to Your Private & Tranquil Fenced Backyard. Upstairs You Will Find a Practical Layout with 4 Bedrooms, Separate Laundry and a Principal Bedroom with Both Walk-in Closet and Large Ensuite 5-Piece Bath. 2 Full Bathrooms Upstairs. Basement is Practically Self-Contained with A Professionally Finished Kitchen, Bedroom, Gorgeous Bathroom and Large Laundry/Storage. Perfect for In-law or Nanny Suite $$$. Parking for Up to 5 Cars & Close to All Amenities. Public Transit at Your Doorstep w/Clarkway Bus Route a Few Meters Away. Come See For Yourself Everything This Special Home Has to Offer!
- Additional media
- https://media.bigpicture360.ca/s/idx/243570
- Property taxes
- $6,862.48 per year / $571.87 per month
- Basement
- Finished
- Basement
- Full
- Year build
- 6-15
- Type
- Semi-Detached
- Bedrooms
- 4 + 1
- Bathrooms
- 4
- Parking spots
- 5.0 Total | 1.0 Garage
- Floor
- -
- Balcony
- -
- Pool
- None
- External material
- Brick
- Roof type
- -
- Lot frontage
- -
- Lot depth
- -
- Heating
- Forced Air
- Fire place(s)
- N
- Main
- Living
- 22’12” x 14’1”
- Dining
- 9’11” x 9’7”
- Kitchen
- 9’11” x 8’9”
- 2nd
- Prim Bdrm
- 18’12” x 12’10”
- 2nd Br
- 10’11” x 9’9”
- 3rd Br
- 11’4” x 8’10”
- 4th Br
- 11’3” x 9’2”
- Laundry
- 6’2” x 5’5”
- Bsmt
- Rec
- 10’10” x 9’5”
- Kitchen
- 10’3” x 6’2”
- Br
- 10’8” x 10’4”
- Utility
- 22’9” x 7’11”
Listing Brokerage
- MLS® Listing
- W9295346
- Brokerage
- SUTTON GROUP-SECURITY REAL ESTATE INC.
Similar homes for sale
These homes have similar price range, details and proximity to 80 Aspermont

