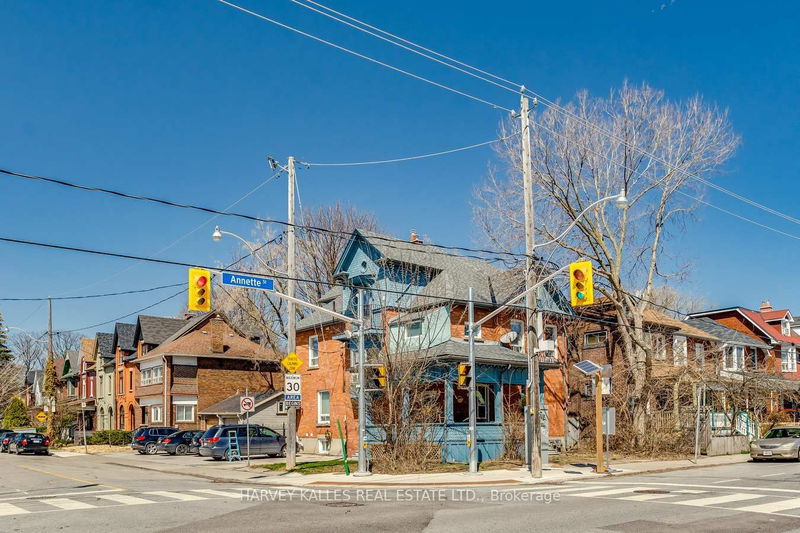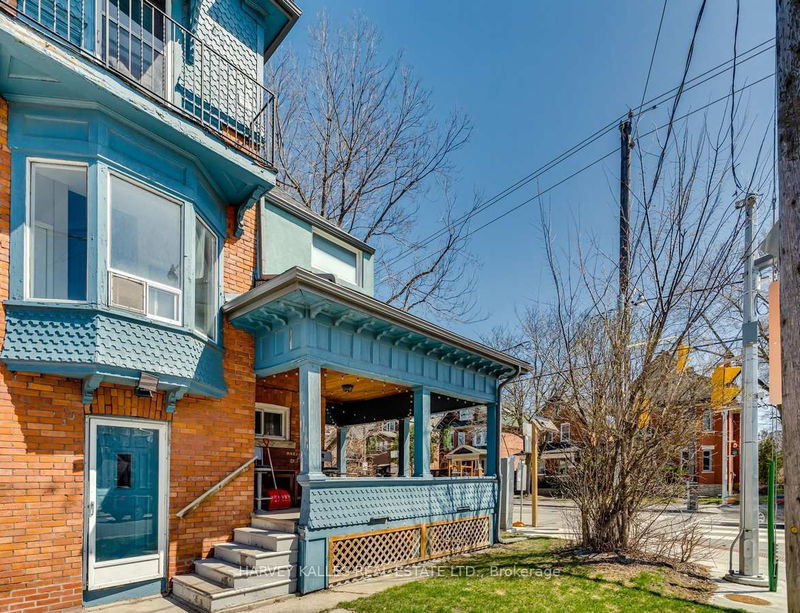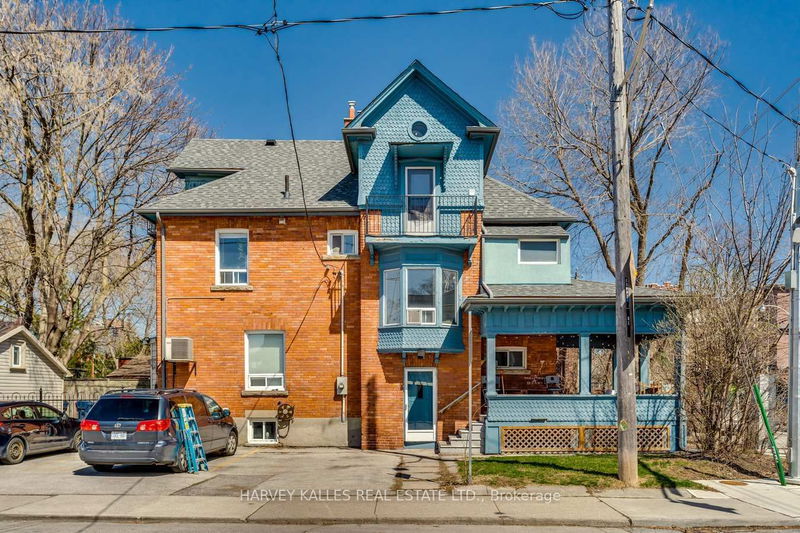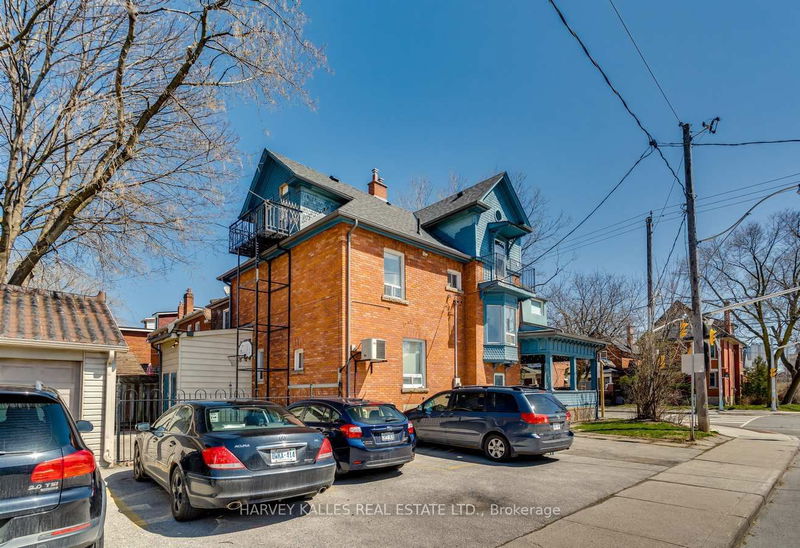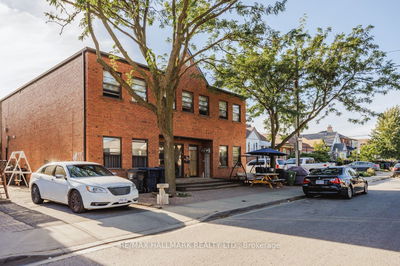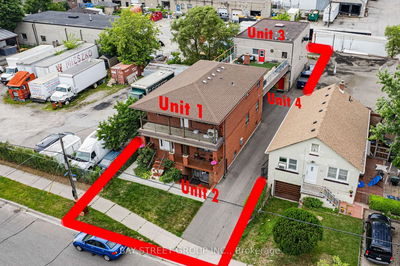236 Annette
Junction Area | Toronto
$1,869,000.00
Listed about 1 month ago
- 7 bed
- 6 bath
- - sqft
- 6.0 parking
- Fourplex
Instant Estimate
$1,875,246
+$6,246 compared to list price
Upper range
$2,168,398
Mid range
$1,875,246
Lower range
$1,582,095
Property history
- Sep 3, 2024
- 1 month ago
Price Change
Listed for $1,869,000.00 • about 1 month on market
- Jul 18, 2022
- 2 years ago
Terminated
Listed for $1,975,000.00 • 3 months on market
Location & area
Schools nearby
Home Details
- Description
- Special, Stand-Out Income Property On Prime Corner! 4 Self-Contained Units Each With Separate Entrance. 6 Parking Spots, 2 Laundry Areas. Great Porch For Entertaining! 7 Min. Walk To Subway And Ttc At Doorstep. Old Victorian Charm W/Upgrades. Several Amenities Close By Including Coffee Shop Across Street, Restaurants, High Park, Schools And More. All Units Tenanted (Main - $3,000, 2nd - $2,339, 3rd - $2,358, Lower - $1,800). Net Operating Income $86,909. Cap Rate Of 4.65%.
- Additional media
- -
- Property taxes
- $7,295.95 per year / $608.00 per month
- Basement
- Apartment
- Basement
- Sep Entrance
- Year build
- -
- Type
- Fourplex
- Bedrooms
- 7 + 1
- Bathrooms
- 6
- Parking spots
- 6.0 Total | 1.0 Garage
- Floor
- -
- Balcony
- -
- Pool
- None
- External material
- Brick
- Roof type
- -
- Lot frontage
- -
- Lot depth
- -
- Heating
- Radiant
- Fire place(s)
- N
- Main
- Living
- 12’10” x 9’2”
- Dining
- 12’10” x 6’3”
- Br
- 13’1” x 12’10”
- 2nd Br
- 14’1” x 12’6”
- 2nd
- Living
- 15’9” x 12’6”
- Br
- 13’1” x 12’10”
- 2nd Br
- 12’10” x 9’6”
- 3rd
- Living
- 13’9” x 11’2”
- Br
- 12’10” x 9’2”
- 2nd Br
- 14’5” x 9’6”
- Bsmt
- Living
- 21’12” x 11’6”
- Br
- 13’5” x 9’10”
Listing Brokerage
- MLS® Listing
- W9295374
- Brokerage
- HARVEY KALLES REAL ESTATE LTD.
Similar homes for sale
These homes have similar price range, details and proximity to 236 Annette
