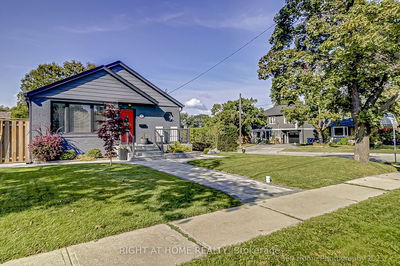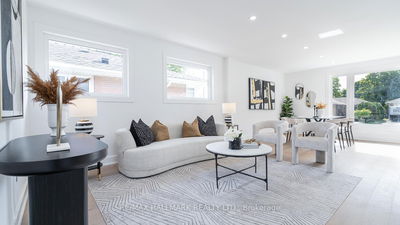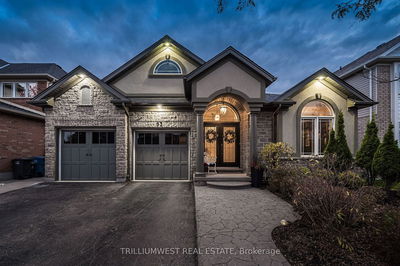17 Arch
Streetsville | Mississauga
$1,319,000.00
Listed about 1 month ago
- 3 bed
- 2 bath
- - sqft
- 6.0 parking
- Detached
Instant Estimate
$1,280,038
-$38,962 compared to list price
Upper range
$1,430,342
Mid range
$1,280,038
Lower range
$1,129,734
Property history
- Now
- Listed on Sep 3, 2024
Listed for $1,319,000.00
35 days on market
- Mar 9, 2024
- 7 months ago
Sold for $1,255,000.00
Listed for $1,275,000.00 • 2 days on market
- Feb 26, 2024
- 8 months ago
Terminated
Listed for $1,297,000.00 • 10 days on market
Location & area
Schools nearby
Home Details
- Description
- Welcome to Detached bungalow in the Highly Sought after Riverview Heights Neighbourhood, next to many newbuilds. Well Maintained Home With Functional layout. 3+2 bedrooms & 2 Kitchens. Main Level Boasting a gas fireplace, Bay window, hardwood floors & crown moulding. A spacious Eat-In-Kitchen With beautiful Maple cabinets & Ample Cabinet Space including built in appliances & B/I pantry Overlooking A Large Backyard. Finished Basement with separate entrance (Potential Income) 2 Bedroom with Large kitchen. Large front yard & backyard with a 526 SQ ft detached garage that easily fits 2cars with plenty of work space & a Franklin stove. Interlocked driveway all the way to garage. Easy Access To Hwys & Public Transit. Minutes away form all the major amenities. Walk to the Village of Streetsville.
- Additional media
- https://realfeedsolutions.com/vtour/17ArchRoad/index_.php
- Property taxes
- $5,985.00 per year / $498.75 per month
- Basement
- Finished
- Basement
- Sep Entrance
- Year build
- -
- Type
- Detached
- Bedrooms
- 3 + 2
- Bathrooms
- 2
- Parking spots
- 6.0 Total | 2.0 Garage
- Floor
- -
- Balcony
- -
- Pool
- None
- External material
- Brick
- Roof type
- -
- Lot frontage
- -
- Lot depth
- -
- Heating
- Forced Air
- Fire place(s)
- Y
- Main
- Living
- 17’7” x 12’0”
- Dining
- 17’7” x 12’0”
- Kitchen
- 16’9” x 10’3”
- Prim Bdrm
- 15’1” x 9’5”
- 2nd Br
- 10’5” x 11’5”
- 3rd Br
- 11’3” x 11’10”
- Bsmt
- Rec
- 15’1” x 10’11”
- Living
- 11’2” x 11’6”
- Prim Bdrm
- 14’11” x 9’1”
- Br
- 9’2” x 8’10”
- Kitchen
- 13’1” x 11’7”
- Utility
- 18’5” x 9’10”
Listing Brokerage
- MLS® Listing
- W9296623
- Brokerage
- RE/MAX ACE REALTY INC.
Similar homes for sale
These homes have similar price range, details and proximity to 17 Arch









