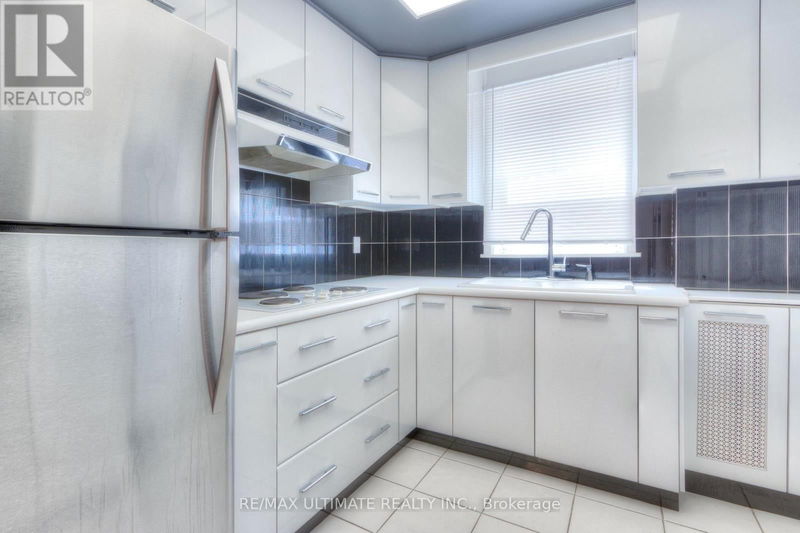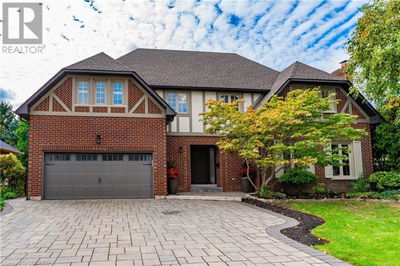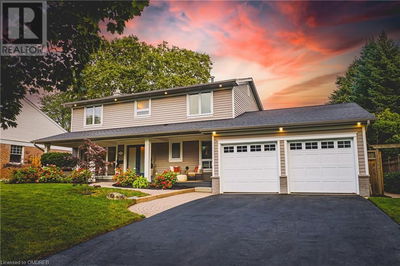1652 Dufferin
Corso Italia-Davenport | Toronto (Corso Italia-Davenport)
$1,439,900.00
Listed about 1 month ago
- 4 bed
- 3 bath
- - sqft
- 4 parking
- Single Family
Property history
- Now
- Listed on Sep 3, 2024
Listed for $1,439,900.00
34 days on market
Location & area
Schools nearby
Home Details
- Description
- Detached Duplex + Basement Apartment featuring 3 Self-Contained Units with Separate Hydro & Gas meters. Prime Corso Italia, just steps from the vibrant Dufferin & St. Clair Intersection. Ideal for end-users, multi-generational families, co-ownership enthusiasts, and savvy investors alike. Deceptively spacious Identical Upper Units: 2-Bedroom, Living, Dining and Kitchen with front & rear entrances. Basement: 1-Bedroom + Den, Open Concept Living, Dining and modern Kitchen. Preferred West side of Dufferin St. with afternoon sunlight. Lots of closets & built-ins, solid concrete Double Car Garage at rear, providing tons of storage and potential for a future Garden Suite. Walk or bike to Earlscourt Park and J.J.Piccininni Community Centre with indoor pool and outdoor ice rink. Walking distance to St. Clair shops and restaurants - Tre Mari Bakery, Marcello's, Pizza e Pazzi, LCBO, No Frills. TTC at door, quick streetcar to St. Clair W station or short bus ride to Dufferin station. **** EXTRAS **** 3 Fridges, 3 Stoves, 1 Dishwasher, Coin Washer/Dryer, All Elfs & Window Coverings, GDO & 1 Remote, 1 Boiler, 2 Tankless Combi Units, 4 Interior Wall-Mounted Ductless A/C Units (id:39198)
- Additional media
- -
- Property taxes
- $5,750.92 per year / $479.24 per month
- Basement
- Apartment in basement, Separate entrance, N/A
- Year build
- -
- Type
- Single Family
- Bedrooms
- 4 + 1
- Bathrooms
- 3
- Parking spots
- 4 Total
- Floor
- Parquet, Ceramic
- Balcony
- -
- Pool
- -
- External material
- Brick
- Roof type
- -
- Lot frontage
- -
- Lot depth
- -
- Heating
- Hot water radiator heat, Natural gas
- Fire place(s)
- -
- Main level
- Living room
- 13’6” x 10’6”
- Dining room
- 11’12” x 7’12”
- Kitchen
- 8’12” x 7’12”
- Primary Bedroom
- 11’6” x 0’0”
- Bedroom 2
- 10’12” x 9’10”
- Basement
- Kitchen
- 12’0” x 7’10”
- Bedroom
- 13’4” x 11’5”
- Second level
- Living room
- 13’6” x 10’6”
- Dining room
- 11’12” x 7’12”
- Kitchen
- 8’12” x 7’12”
- Primary Bedroom
- 11’6” x 8’12”
- Bedroom 2
- 10’12” x 9’10”
Listing Brokerage
- MLS® Listing
- W9296890
- Brokerage
- RE/MAX ULTIMATE REALTY INC.
Similar homes for sale
These homes have similar price range, details and proximity to 1652 Dufferin









