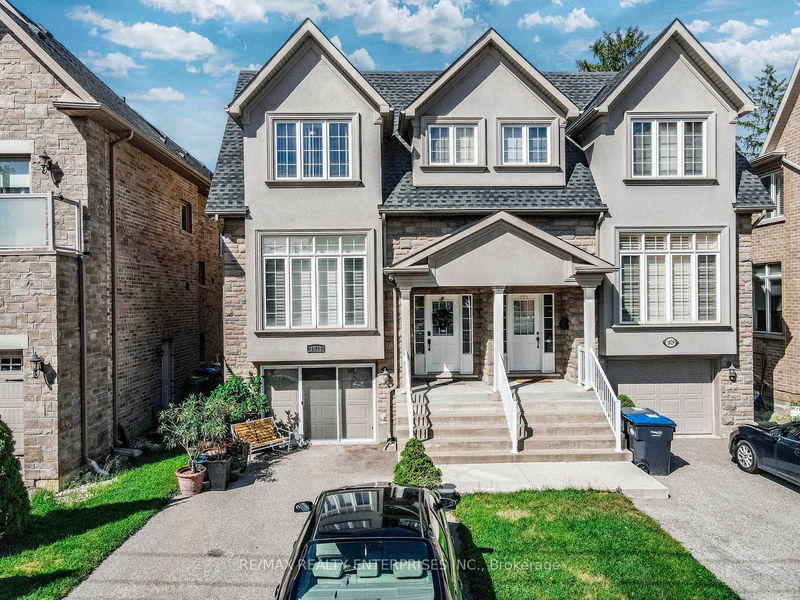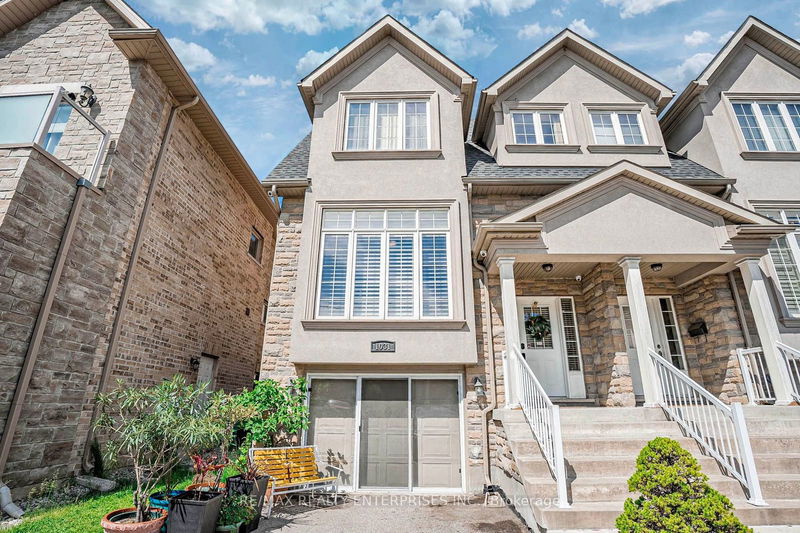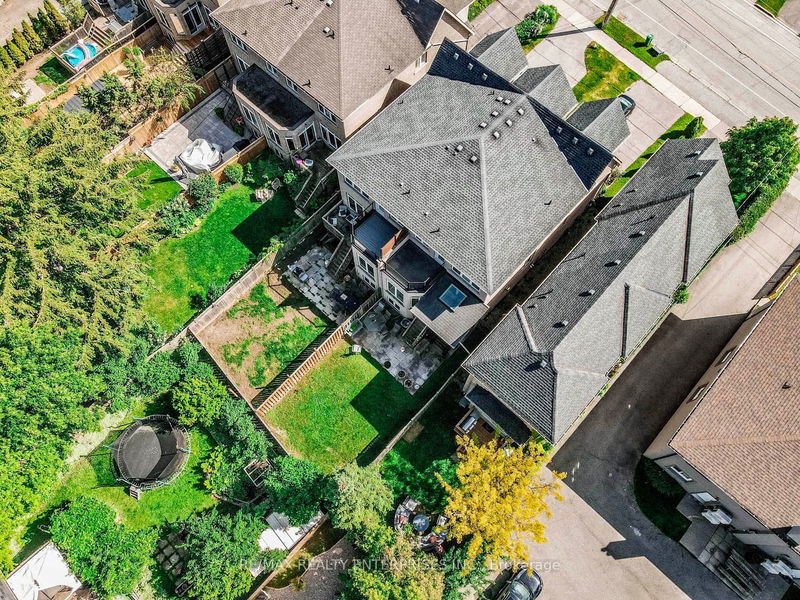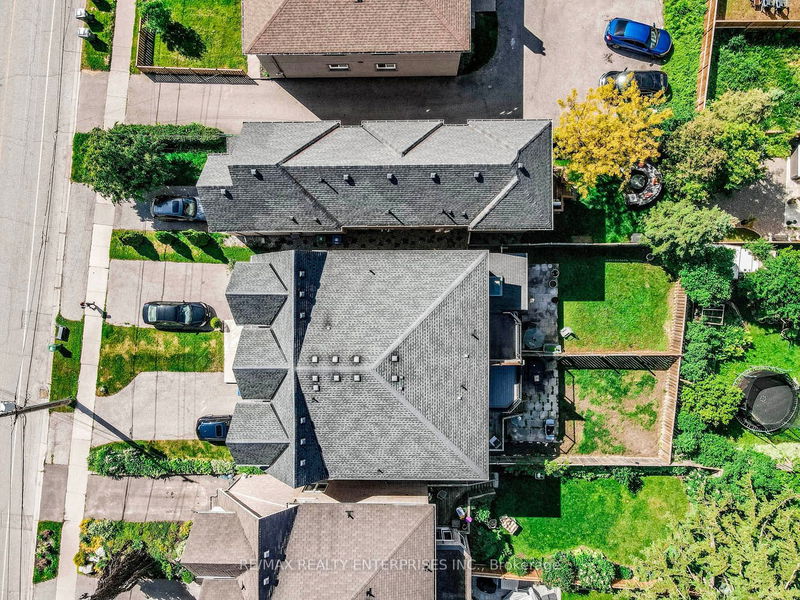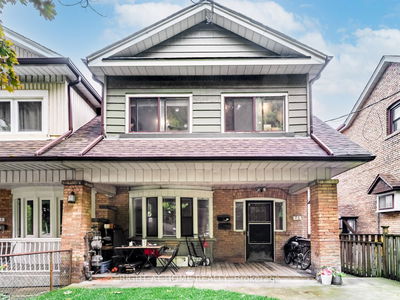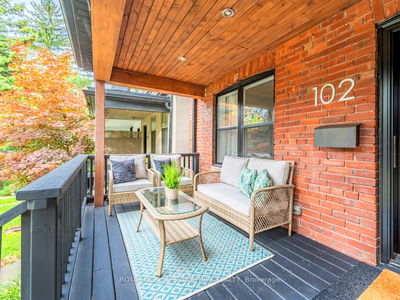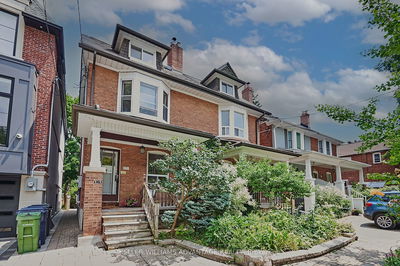1031 Shaw
Lakeview | Mississauga
$1,299,000.00
Listed about 1 month ago
- 4 bed
- 3 bath
- - sqft
- 5.0 parking
- Semi-Detached
Instant Estimate
$1,281,303
-$17,697 compared to list price
Upper range
$1,391,829
Mid range
$1,281,303
Lower range
$1,170,777
Property history
- Now
- Listed on Sep 3, 2024
Listed for $1,299,000.00
37 days on market
- May 30, 2024
- 4 months ago
Terminated
Listed for $1,499,000.00 • 3 months on market
Location & area
Schools nearby
Home Details
- Description
- Life by the Lake! Stunning Newer-Built Home with Exceptional Features. Welcome to this beautiful newer-built home offering a fantastic layout with a rare main floor bedroom featuring a semi-ensuite! Enjoy 2000 sqft of living space above grade, boasting 9ft ceilings and oversized windows that fill the home with natural light. The open-concept living space showcases elegant hardwood floors, creating a seamless flow throughout the main level.The spacious kitchen is a chefs delight, equipped with stainless steel appliances, a walk-in pantry, and ample counter space, perfect for culinary adventures and entertaining guests. The main floor bedroom is a unique and convenient feature, providing flexibility and comfort.Upstairs, you'll find generous-sized bedrooms, all finished with hardwood floors. The primary bedroom offers a private retreat with a rooftop terrace, a luxurious 4-piece ensuite, and a walk-in closet. Each bedroom is designed to provide comfort and style, ensuring a peaceful and restful environment.The basement, with soaring 11-foot ceilings, offers incredible potential. It can be transformed into a finished apartment or an in-law suite, complete with a separate walkout and a rough-in for a bathroom, making it perfect for extended family or rental income.Experience the best of lakefront living in this thoughtfully designed home, where every detail has been carefully considered to provide a luxurious and comfortable lifestyle. Don't miss the opportunity to make this exceptional property your own!
- Additional media
- https://westbluemedia.com/00524/1031shaw_.html
- Property taxes
- $5,571.33 per year / $464.28 per month
- Basement
- Full
- Basement
- Sep Entrance
- Year build
- -
- Type
- Semi-Detached
- Bedrooms
- 4
- Bathrooms
- 3
- Parking spots
- 5.0 Total | 1.0 Garage
- Floor
- -
- Balcony
- -
- Pool
- None
- External material
- Brick
- Roof type
- -
- Lot frontage
- -
- Lot depth
- -
- Heating
- Forced Air
- Fire place(s)
- Y
- Main
- Living
- 13’2” x 10’2”
- Dining
- 16’5” x 9’9”
- Kitchen
- 11’11” x 8’11”
- Breakfast
- 9’12” x 8’11”
- 4th Br
- 13’11” x 12’6”
- 2nd
- Prim Bdrm
- 18’5” x 12’9”
- 2nd Br
- 12’2” x 9’12”
- 3rd Br
- 14’1” x 12’2”
Listing Brokerage
- MLS® Listing
- W9296902
- Brokerage
- RE/MAX REALTY ENTERPRISES INC.
Similar homes for sale
These homes have similar price range, details and proximity to 1031 Shaw
