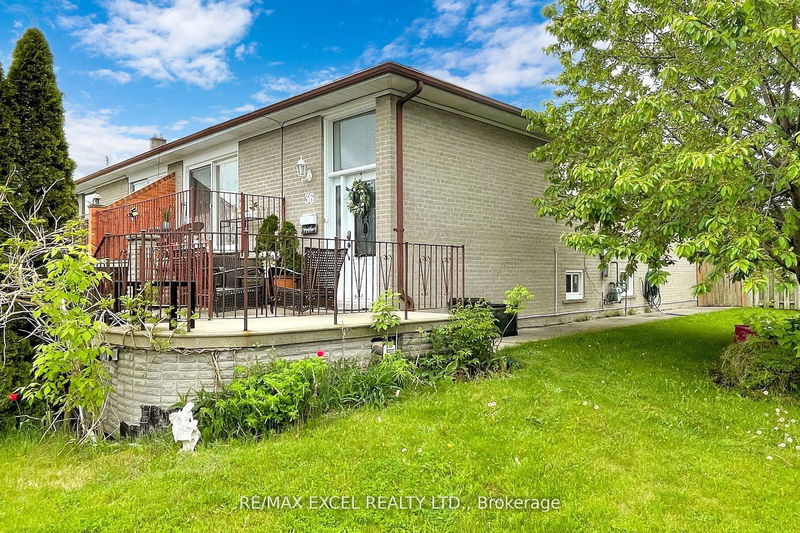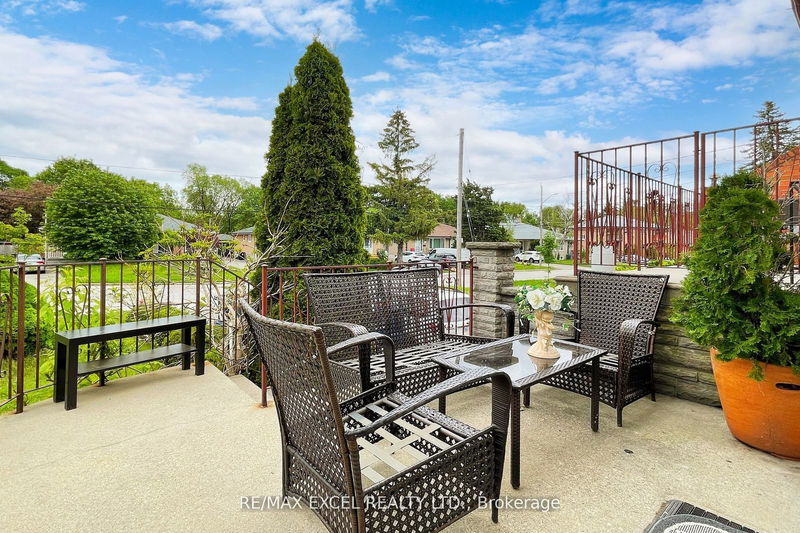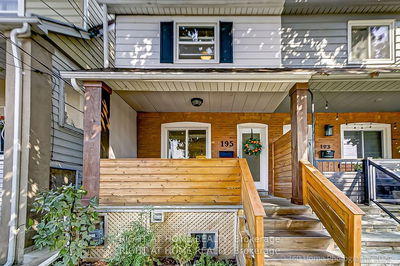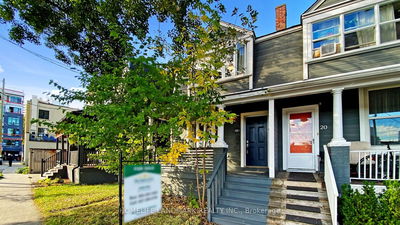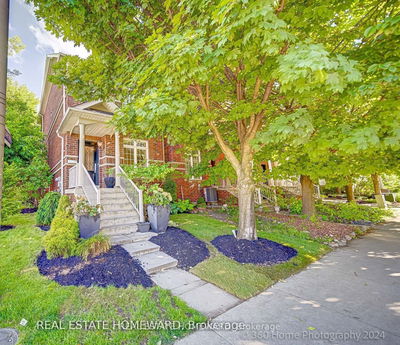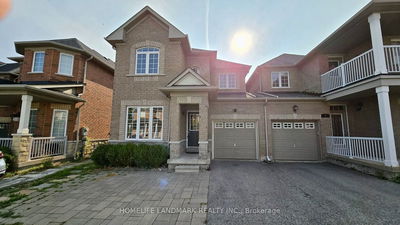36 Newlin
Glenfield-Jane Heights | Toronto
$955,999.00
Listed about 1 month ago
- 3 bed
- 3 bath
- 1100-1500 sqft
- 7.0 parking
- Semi-Detached
Instant Estimate
$989,403
+$33,404 compared to list price
Upper range
$1,082,558
Mid range
$989,403
Lower range
$896,247
Property history
- Now
- Listed on Sep 3, 2024
Listed for $955,999.00
36 days on market
- Jul 9, 2024
- 3 months ago
Terminated
Listed for $985,999.00 • about 2 months on market
Location & area
Schools nearby
Home Details
- Description
- Immaculate Semi-Detached Raised Bungalow On A Corner Lot Of A Family Friendly Neighborhood In The Heart Of Downsview! Features Hardwood Floors Throughout A Sunbright Living/Dining Room And Spacious 3 Bdrms With Pimary 2-Pc Ensuite And 1 Full Bath On Main Floor. Finished Basement Apartment With Sep Entrance Has 2-Bdrm, Full Bath, And A Kitchen For A Great Income Potential. Newer Windows, Fenced Backyard, Built-In Single Garage, And 6 Car Driveway. Steps To TTC And A Short Distance To Schools, Shopping Plazas, Parks, And Places of Worship. Whether you Are An Investor, a First-Time Buyer, Upsizing, Or Downsizing, This Is An Ideal, Move-In Ready Property!
- Additional media
- -
- Property taxes
- $3,285.00 per year / $273.75 per month
- Basement
- Apartment
- Basement
- Sep Entrance
- Year build
- 51-99
- Type
- Semi-Detached
- Bedrooms
- 3 + 2
- Bathrooms
- 3
- Parking spots
- 7.0 Total | 1.0 Garage
- Floor
- -
- Balcony
- -
- Pool
- None
- External material
- Brick
- Roof type
- -
- Lot frontage
- -
- Lot depth
- -
- Heating
- Forced Air
- Fire place(s)
- Y
- Main
- Kitchen
- 11’12” x 9’6”
- Dining
- 10’8” x 9’7”
- Living
- 14’11” x 10’6”
- Prim Bdrm
- 18’4” x 10’6”
- 2nd Br
- 18’4” x 9’10”
- 3rd Br
- 10’6” x 8’2”
- Bsmt
- Rec
- 11’8” x 10’1”
- 4th Br
- 9’12” x 8’3”
- 5th Br
- 8’8” x 7’1”
- Kitchen
- 13’9” x 6’1”
- Dining
- 6’12” x 4’1”
Listing Brokerage
- MLS® Listing
- W9296124
- Brokerage
- RE/MAX EXCEL REALTY LTD.
Similar homes for sale
These homes have similar price range, details and proximity to 36 Newlin

