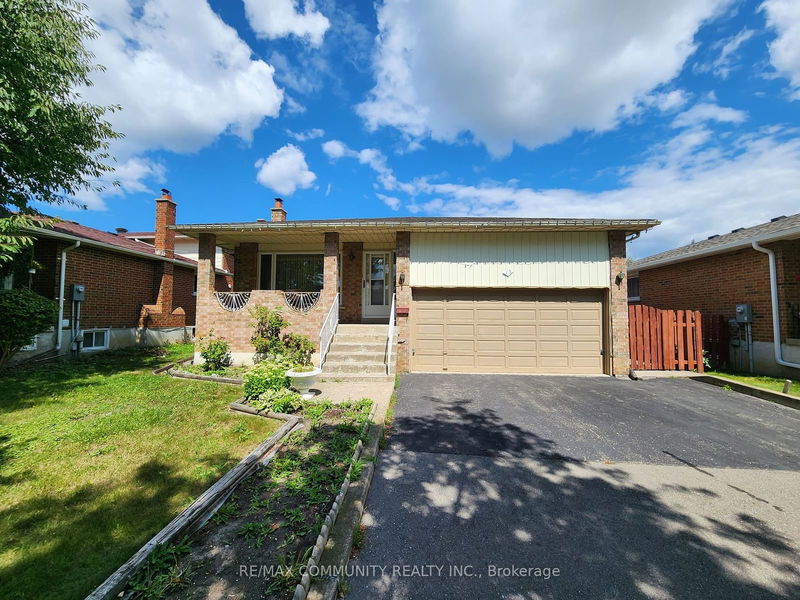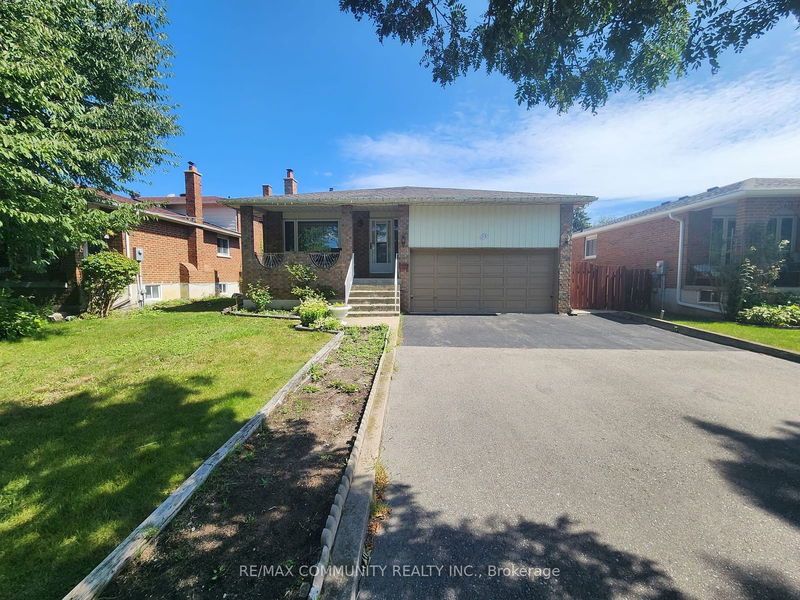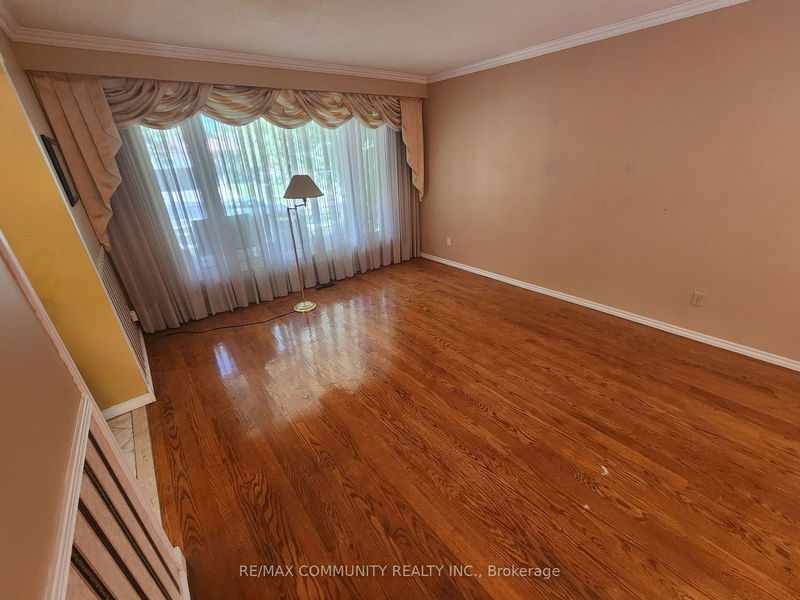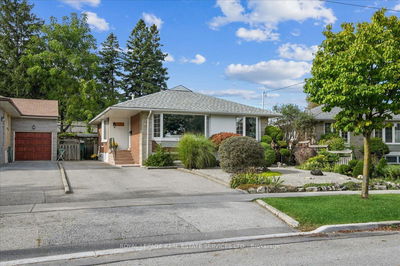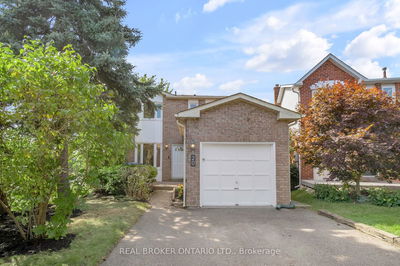15 Maitland
Central Park | Brampton
$1,189,000.00
Listed about 1 month ago
- 3 bed
- 4 bath
- - sqft
- 8.0 parking
- Detached
Instant Estimate
$1,058,937
-$130,063 compared to list price
Upper range
$1,181,850
Mid range
$1,058,937
Lower range
$936,024
Property history
- Sep 4, 2024
- 1 month ago
Price Change
Listed for $1,189,000.00 • 14 days on market
Location & area
Schools nearby
Home Details
- Description
- Attention Investors & Contractors. Rarely Offered 5 Level Backsplit with Full Height Ceilings on all Levels, Offers 1994 above Grade Square Footage, with additional living space below grade allowing for a Legal Secondary or Income Producing Unit. Permit issued for Secondary Unit (2022)Buyer would need to Reactivate. Solidly Constructed Home with 3 Bedrooms on 2nd Floor, 1 Bedroom on Main, and Options to Add Additional Bedrooms in Basement. House Presently has 3 Full Bathrooms, with the Option to add a Shower within the 2 Pc in Primary Bedroom. Main Floor Features a Cathedral Ceiling with 2 Skylights & Updated Kitchen with Stainless Steel Appliances. Side Entrance, Laundry and Walk Out to Rear Patio on the Main. Basement Features a Secondary Kitchen, 4 Piece Bathroom, &Above Ground Windows. Home has Upgraded Insulation, Insulated Garage, Poured Concrete Walkway, Patio, Garage Floor, and Shed Base(2002). Driveway width has been extended to allow 6 Car Parking.
- Additional media
- -
- Property taxes
- $5,954.86 per year / $496.24 per month
- Basement
- Finished
- Basement
- Sep Entrance
- Year build
- -
- Type
- Detached
- Bedrooms
- 3 + 1
- Bathrooms
- 4
- Parking spots
- 8.0 Total | 2.0 Garage
- Floor
- -
- Balcony
- -
- Pool
- None
- External material
- Brick
- Roof type
- -
- Lot frontage
- -
- Lot depth
- -
- Heating
- Forced Air
- Fire place(s)
- Y
- Main
- Kitchen
- 17’1” x 9’8”
- Living
- 24’8” x 12’4”
- Dining
- 24’8” x 12’4”
- 2nd
- Prim Bdrm
- 14’8” x 10’9”
- 2nd Br
- 10’6” x 10’10”
- 3rd Br
- 10’4” x 10’10”
- Bathroom
- 8’6” x 6’6”
- Lower
- Family
- 22’0” x 11’3”
- 4th Br
- 12’1” x 11’1”
- Bsmt
- Office
- 16’8” x 8’9”
- Media/Ent
- 24’3” x 15’10”
- Sub-Bsmt
- Kitchen
- 20’12” x 14’9”
Listing Brokerage
- MLS® Listing
- W9297759
- Brokerage
- RE/MAX COMMUNITY REALTY INC.
Similar homes for sale
These homes have similar price range, details and proximity to 15 Maitland
