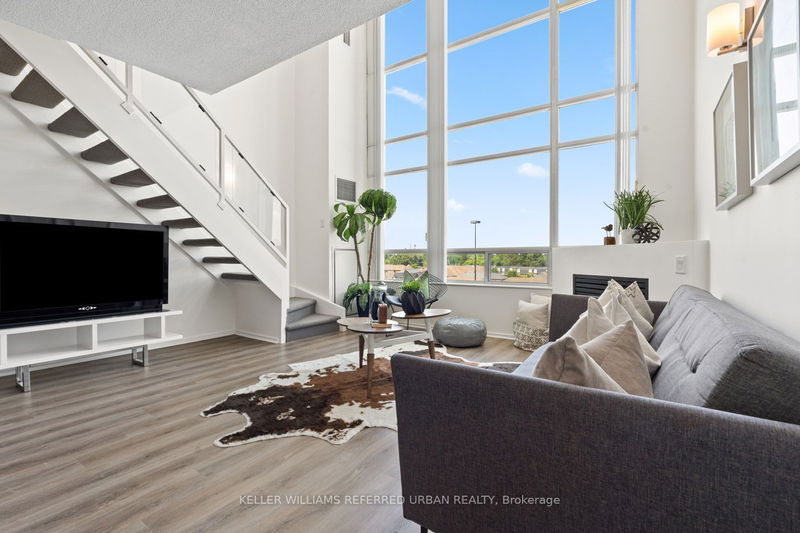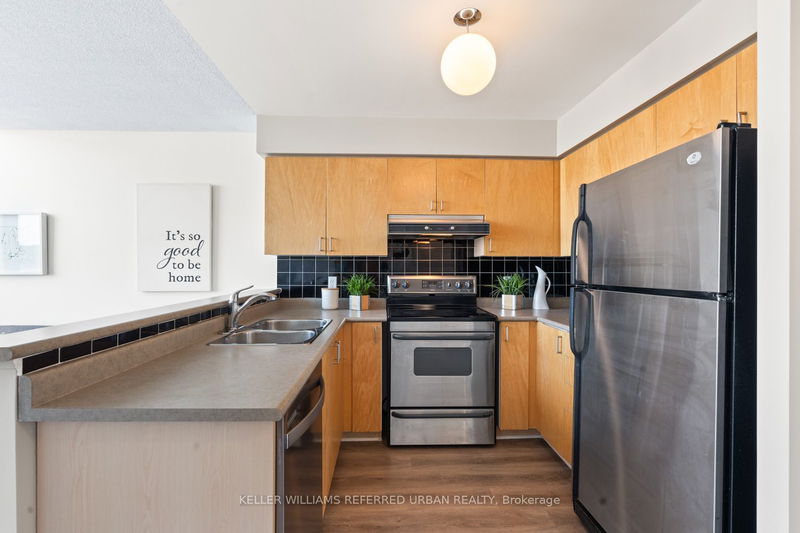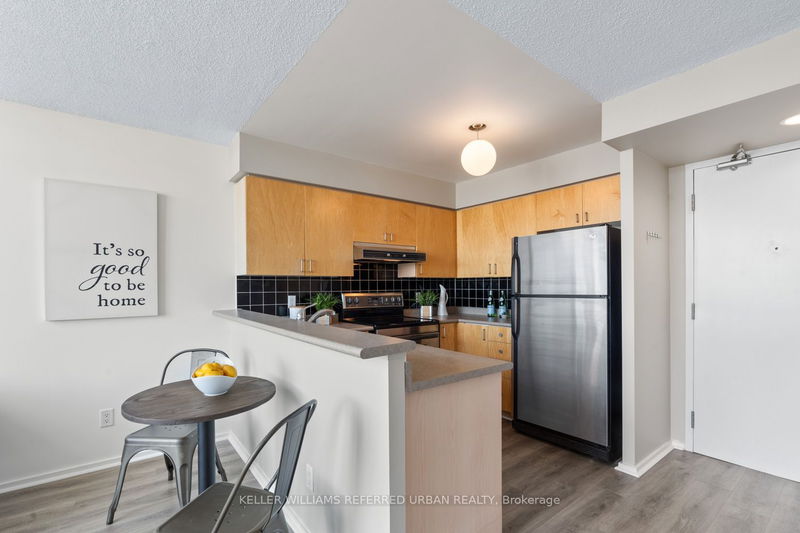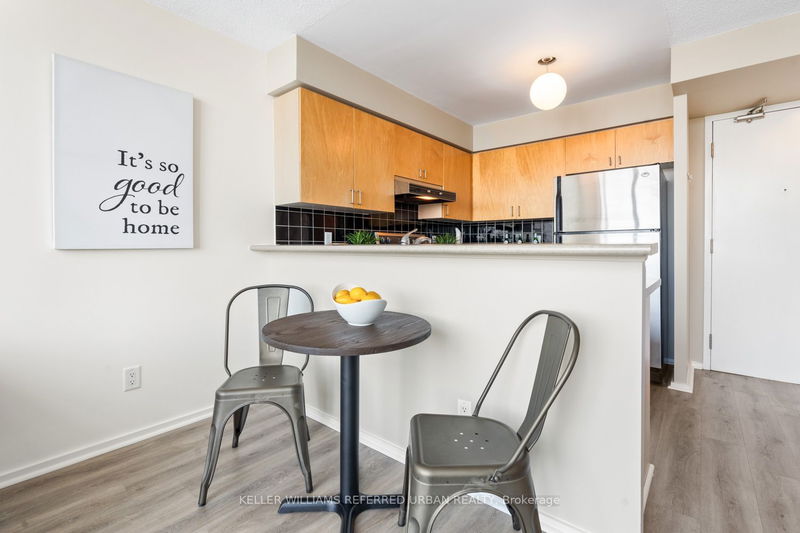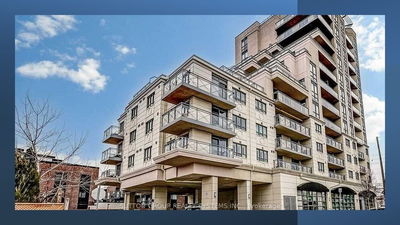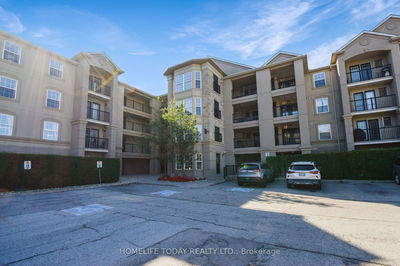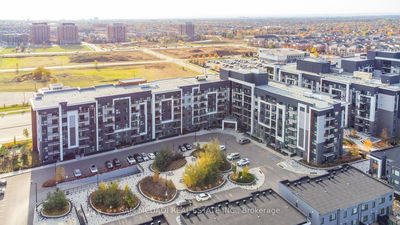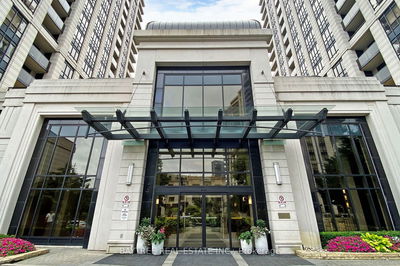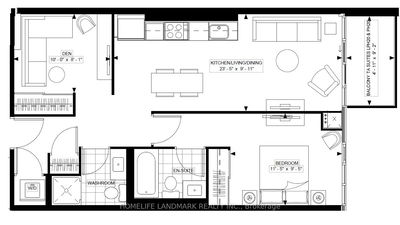534 - 200 Manitoba
Mimico | Toronto
$605,000.00
Listed about 1 month ago
- 1 bed
- 2 bath
- 700-799 sqft
- 1.0 parking
- Condo Apt
Instant Estimate
$578,812
-$26,188 compared to list price
Upper range
$624,885
Mid range
$578,812
Lower range
$532,738
Property history
- Sep 3, 2024
- 1 month ago
Price Change
Listed for $605,000.00 • 8 days on market
- Feb 21, 2023
- 2 years ago
Leased
Listed for $2,500.00 • about 1 month on market
- Jan 6, 2023
- 2 years ago
Terminated
Listed for $2,500.00 • about 2 months on market
Location & area
Schools nearby
Home Details
- Description
- Welcome To Mystic Pointe! Step Into This 2-Storey Loft Where Style Meets Function. Bathed In Natural Light From The 17-Foot Floor-To-Ceiling Windows, This Open-Concept Space Is Designed To Impress! The Main Level Boasts A Cozy Gas Fireplace, Floating Staircase And Convenient 2-Piece Powder Room. Ascending To The Upper Level The Spacious Bedroom Provides A Private Retreat, Complete With A Full 4-Piece Ensuite Bath & Versatile Den That Offers That Ideal Work From Home Space. Building Amenities Include A Gatehouse Security, Rooftop Patio With BBQs & Sundecks, Hot Tub, Sauna, Squash Court, Billiards Room, And Lounge/Party Room. Located Just Minutes From The Gardiner Expressway & Mimico GO Station, 200 Manitoba Street Allows Easy Access To Downtown Toronto. Enjoy The Best That Humber Bay Shores & Mimico Has To Offer With Nearby Parks, Shops, Cafes, Restaurants, Grocery Stores And So Much More! Don't Miss This Opportunity To Make This Stunning Loft Your New Home Or Next Investment!
- Additional media
- https://www.lockboxmedia.ca/tour/200-manitoba
- Property taxes
- $2,174.48 per year / $181.21 per month
- Condo fees
- $538.91
- Basement
- None
- Year build
- -
- Type
- Condo Apt
- Bedrooms
- 1 + 1
- Bathrooms
- 2
- Pet rules
- Restrict
- Parking spots
- 1.0 Total | 1.0 Garage
- Parking types
- Owned
- Floor
- -
- Balcony
- None
- Pool
- -
- External material
- Brick
- Roof type
- -
- Lot frontage
- -
- Lot depth
- -
- Heating
- Forced Air
- Fire place(s)
- Y
- Locker
- None
- Building amenities
- Bike Storage, Exercise Room, Games Room, Rooftop Deck/Garden, Visitor Parking
- Flat
- Living
- 16’2” x 14’10”
- Dining
- 16’2” x 14’10”
- Kitchen
- 8’6” x 7’3”
- 2nd
- Prim Bdrm
- 10’9” x 14’10”
- Den
- 8’6” x 8’2”
Listing Brokerage
- MLS® Listing
- W9297256
- Brokerage
- KELLER WILLIAMS REFERRED URBAN REALTY
Similar homes for sale
These homes have similar price range, details and proximity to 200 Manitoba
