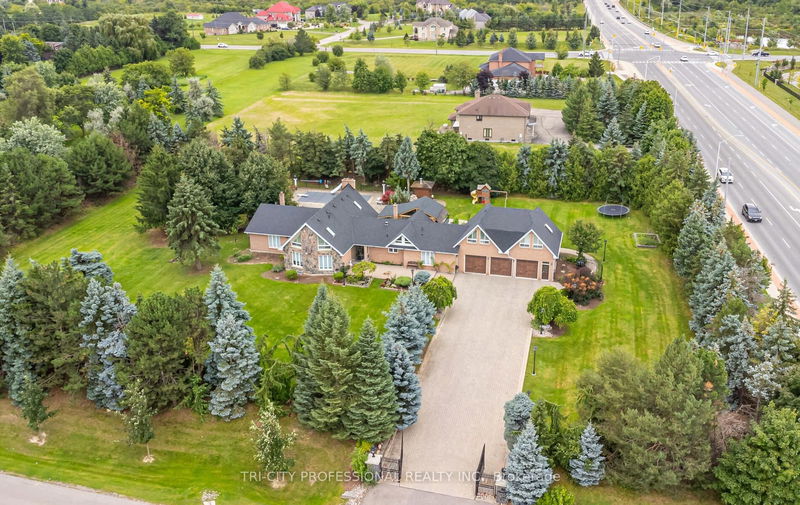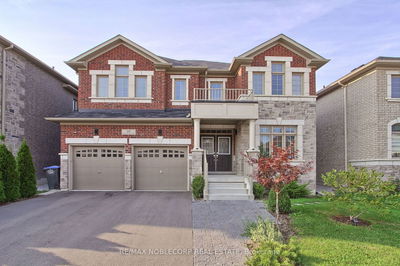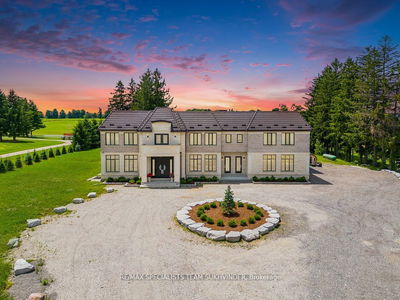4 Fenton
Toronto Gore Rural Estate | Brampton
$4,349,000.00
Listed about 1 month ago
- 5 bed
- 7 bath
- - sqft
- 15.0 parking
- Detached
Instant Estimate
$3,404,239
-$944,762 compared to list price
Upper range
$3,833,621
Mid range
$3,404,239
Lower range
$2,974,856
Property history
- Now
- Listed on Sep 4, 2024
Listed for $4,349,000.00
34 days on market
- Aug 21, 2024
- 2 months ago
Terminated
Listed for $4,590,000.00 • 14 days on market
Location & area
Schools nearby
Home Details
- Description
- Stunning, Fully Renovated Custom-Built Bungalow with Loft & Nanny Suite. This luxurious home boasts 5 spacious bedrooms, each with its own en-suite bathroom, providing ultimate comfort and privacy. Situated on the finest lot in Castlemore, this serene 2-acre property is surrounded by a peaceful, noise-free environment, bordered by lots of mature trees, valued at over $500,000 as per Seller.Indulge in elegance with a gourmet kitchen designed for culinary delights, complemented by professional landscaping and mature trees. Enjoy the outdoors with a beautifully constructed covered patio, complete with a built-in stove for outdoor cooking. Inside, you'll find stunning hardwood floors, crown moulding, a HEPA air purification system, and a garburator for added convenience.Additional highlights include in-ground sprinklers, a finished basement featuring 4 bedrooms, pot lights, and a spacious recreation room. The main floor also includes a stylish powder room. This home combines luxury with functionality, offering a peaceful retreat thats tastefully designed for modern living.
- Additional media
- https://tours.myvirtualhome.ca/public/vtour/display/2270631?idx=1#!/
- Property taxes
- $14,178.76 per year / $1,181.56 per month
- Basement
- Finished
- Basement
- W/O
- Year build
- -
- Type
- Detached
- Bedrooms
- 5 + 4
- Bathrooms
- 7
- Parking spots
- 15.0 Total | 3.0 Garage
- Floor
- -
- Balcony
- -
- Pool
- None
- External material
- Brick
- Roof type
- -
- Lot frontage
- -
- Lot depth
- -
- Heating
- Forced Air
- Fire place(s)
- Y
- Ground
- Dining
- 11’12” x 11’12”
- Kitchen
- 24’0” x 24’0”
- Prim Bdrm
- 29’12” x 22’12”
- 2nd Br
- 17’0” x 11’8”
- 3rd Br
- 17’0” x 11’8”
- 4th Br
- 12’12” x 14’0”
- Bsmt
- Kitchen
- 12’0” x 12’0”
- Rec
- 0’0” x 0’0”
- Br
- 0’0” x 0’0”
- Br
- 0’0” x 0’0”
Listing Brokerage
- MLS® Listing
- W9298410
- Brokerage
- TRI-CITY PROFESSIONAL REALTY INC.
Similar homes for sale
These homes have similar price range, details and proximity to 4 Fenton









