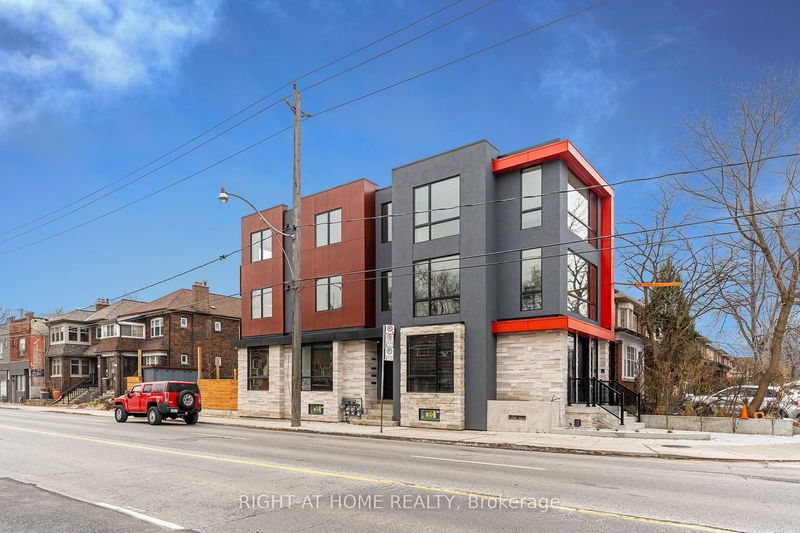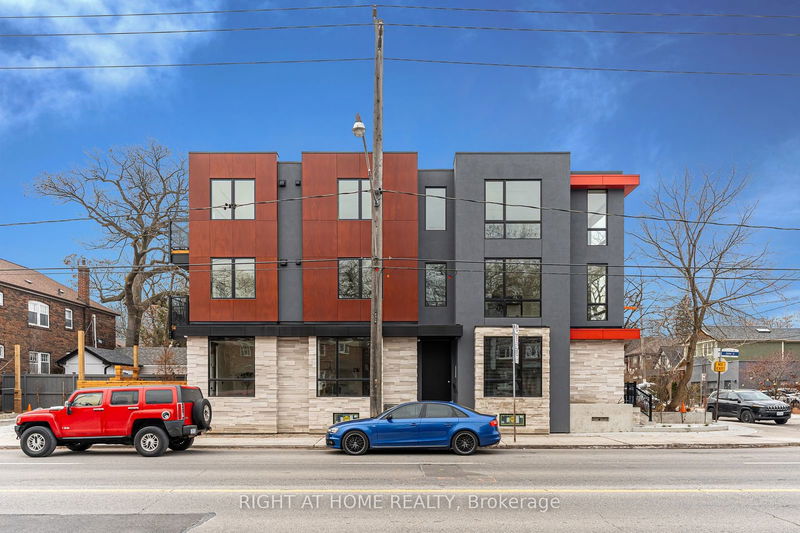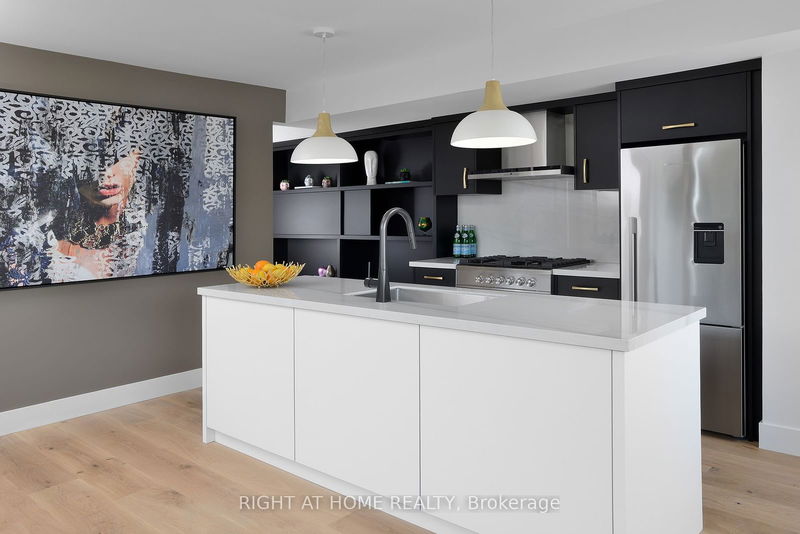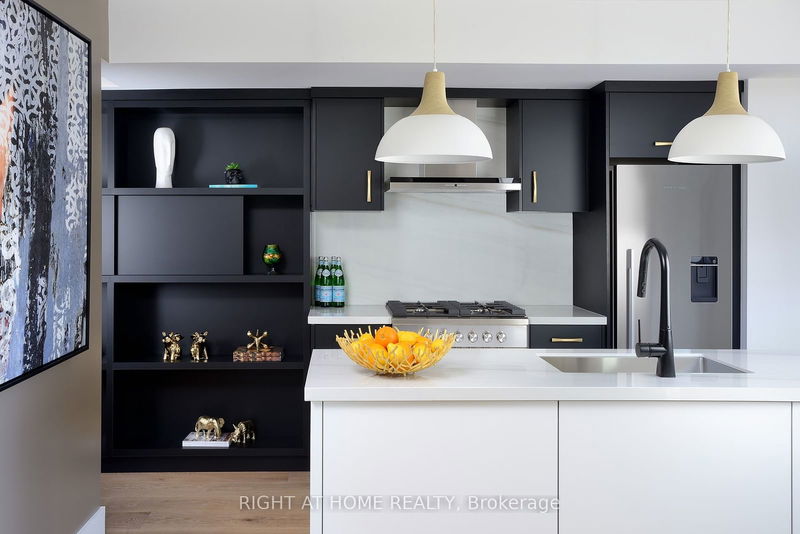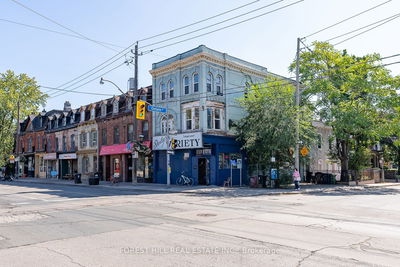218 Jane
Lambton Baby Point | Toronto
$3,500,000.00
Listed about 1 month ago
- 5 bed
- 4 bath
- 3500-5000 sqft
- 2.0 parking
- Store W/Apt/Office
Instant Estimate
$3,329,662
-$170,338 compared to list price
Upper range
$3,851,470
Mid range
$3,329,662
Lower range
$2,807,853
Property history
- Now
- Listed on Sep 4, 2024
Listed for $3,500,000.00
33 days on market
Location & area
Schools nearby
Home Details
- Description
- Incredible Opportunity To Own This Flagship Commercial Building In The BabyPoint Gates Bia. Approx 4,000 sf of living space. Unique, Fully Automated w/ Control4, very High End finished Main Floor- Studio/Office Space 1,100 sf & 10' Ceilings, Custom Lighting, Custom Millwork throughout. 2nd & 3rd Floor-Fully Equipped Suites 1,000 sf, 9' ceilings, 2 Bedrooms in each Suite, Open Concept Dining/Living, Floor to Ceilings Windows, Balconies & own Laundry, High End Appliances & Custom Millwork throughout. Lower Level-1 Bedroom Suite fully equipped, 900 sf. This is a NEW Building Professionally Designed & Built with very High Quality. Building includes separate entrances to all levels & all seprately metered. The Possibilities & Options are Exceptional. Property Partially Tenanted. Walking Distance to Jane Subway & BloorWest Village. Experience the Perfect Blend of Modern Living & Professional Convenience at Babypoint. This Contemporary New Building Offers a Unique live-work Opportunity, Ideal for Entrepreneurs, Creatives, & Professionals alike. This can also be an Extraordinary Investment Opportunity, where Cutting-Edge Automation meets Prime Location. Designed with the Future in Mind, this Contemporary Property Features Advanced Smart Home Technology. Whether you're looking for a Modern Space to call Home or a High-Potential Investment, this Property Promises Long-Term Value & a Lifestyle of Effortless Sophistication.
- Additional media
- -
- Property taxes
- $18,700.00 per year / $1,558.33 per month
- Basement
- Apartment
- Year build
- 0-5
- Type
- Store W/Apt/Office
- Bedrooms
- 5
- Bathrooms
- 4
- Parking spots
- 2.0 Total
- Floor
- -
- Balcony
- -
- Pool
- None
- External material
- Brick
- Roof type
- -
- Lot frontage
- -
- Lot depth
- -
- Heating
- Forced Air
- Fire place(s)
- N
- 3rd
- Br
- 12’0” x 8’12”
- Living
- 14’0” x 14’0”
- Kitchen
- 8’0” x 12’0”
- 2nd
- Br
- 12’0” x 8’12”
- Living
- 14’0” x 14’0”
- Kitchen
- 8’0” x 12’0”
- Lower
- Br
- 12’12” x 14’0”
- Kitchen
- 12’12” x 14’0”
Listing Brokerage
- MLS® Listing
- W9298647
- Brokerage
- RIGHT AT HOME REALTY
Similar homes for sale
These homes have similar price range, details and proximity to 218 Jane
