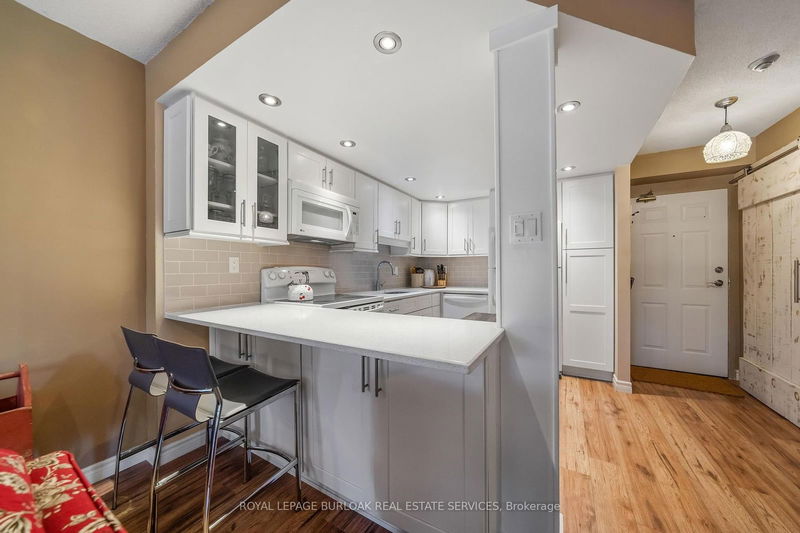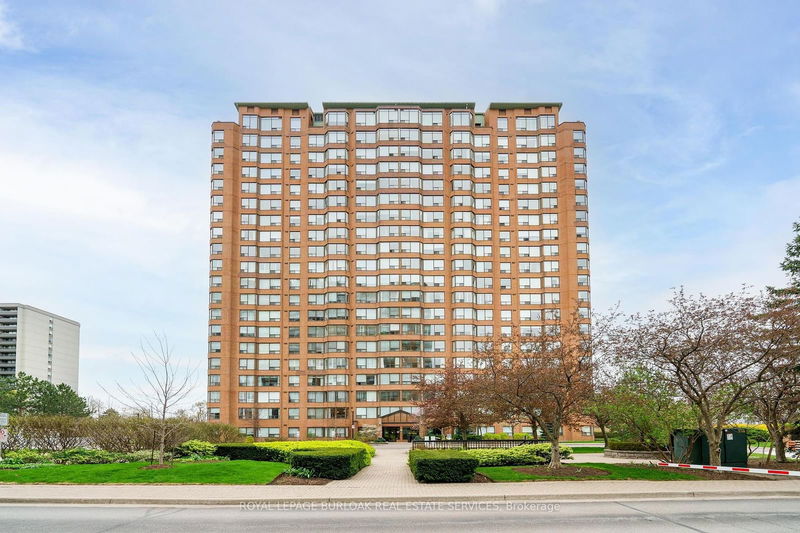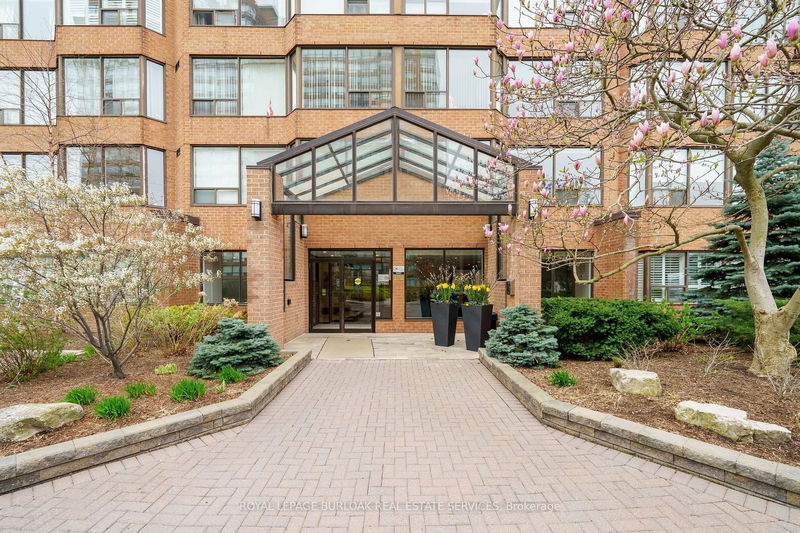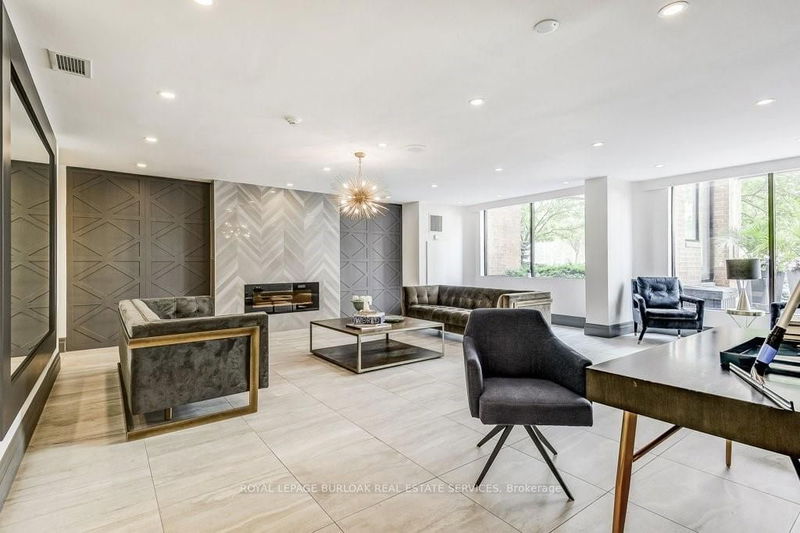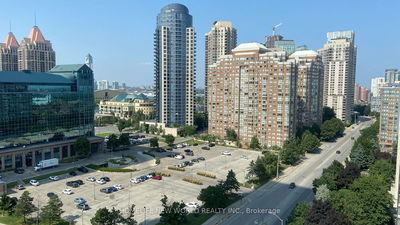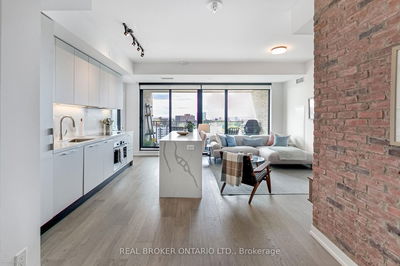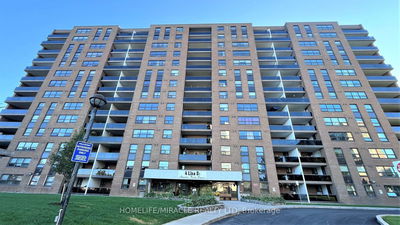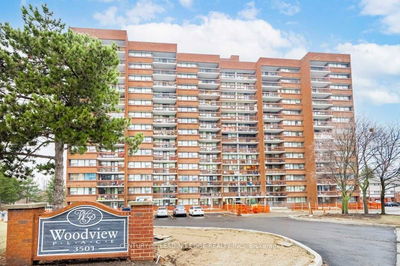204 - 1270 Maple Crossing
Brant | Burlington
$544,900.00
Listed about 1 month ago
- 2 bed
- 2 bath
- 900-999 sqft
- 1.0 parking
- Condo Apt
Instant Estimate
$535,064
-$9,837 compared to list price
Upper range
$585,092
Mid range
$535,064
Lower range
$485,035
Property history
- Now
- Listed on Sep 4, 2024
Listed for $544,900.00
36 days on market
- Apr 30, 2024
- 5 months ago
Expired
Listed for $544,900.00 • 4 months on market
Location & area
Schools nearby
Home Details
- Description
- Welcome to The Palace, where your dream condo awaits in the heart of Burlington. This 2 bed 2 bath condo offers 970 sq.ft of living space plus a sun-filled solarium ideal for basking in the sun year round. Step into the updated kitchen, where modern elegance meets functionality. Timeless subway tile backsplash is complemented by white shaker cabinets, quartz countertops, and with ample storage space, organizing your essentials has never been easier. This unit boasts in-suite laundry, access to the building's array of amenities: an outdoor pool, BBQ area, tennis/squash courts, car wash, sauna, bike storage, and party room. Situated on the second level, this condo offers convenience and comfort, with easy access to Downtown Burlington's vibrant shops, restaurants, and Spencer Smith Waterfront Park. Whether you're unwinding in the cozy living area or enjoying a morning coffee in the sun-drenched solarium, this condo invites you to experience the best of urban living.
- Additional media
- -
- Property taxes
- $2,239.70 per year / $186.64 per month
- Condo fees
- $927.35
- Basement
- None
- Year build
- 31-50
- Type
- Condo Apt
- Bedrooms
- 2
- Bathrooms
- 2
- Pet rules
- Restrict
- Parking spots
- 1.0 Total | 1.0 Garage
- Parking types
- Exclusive
- Floor
- -
- Balcony
- None
- Pool
- -
- External material
- Brick
- Roof type
- -
- Lot frontage
- -
- Lot depth
- -
- Heating
- Forced Air
- Fire place(s)
- N
- Locker
- None
- Building amenities
- Bike Storage, Car Wash, Concierge, Exercise Room, Games Room, Gym
- Main
- Kitchen
- 8’1” x 9’5”
- Living
- 10’7” x 13’1”
- Office
- 10’7” x 8’7”
- Br
- 9’9” x 16’6”
- 2nd Br
- 8’2” x 12’8”
- Solarium
- 8’8” x 5’9”
- Bathroom
- 0’0” x 0’0”
- Bathroom
- 0’0” x 0’0”
Listing Brokerage
- MLS® Listing
- W9298883
- Brokerage
- ROYAL LEPAGE BURLOAK REAL ESTATE SERVICES
Similar homes for sale
These homes have similar price range, details and proximity to 1270 Maple Crossing
