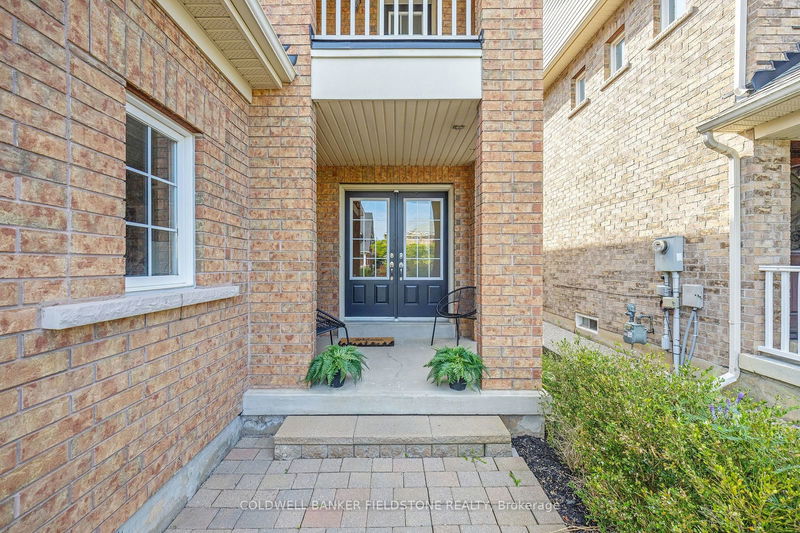52 Milfoil
Georgetown | Halton Hills
$1,259,888.00
Listed about 1 month ago
- 4 bed
- 4 bath
- - sqft
- 6.0 parking
- Detached
Instant Estimate
$1,214,866
-$45,022 compared to list price
Upper range
$1,315,370
Mid range
$1,214,866
Lower range
$1,114,362
Property history
- Now
- Listed on Sep 4, 2024
Listed for $1,259,888.00
33 days on market
- Aug 4, 2024
- 2 months ago
Terminated
Listed for $1,259,900.00 • about 1 month on market
- Jul 19, 2024
- 3 months ago
Terminated
Listed for $1,289,000.00 • 16 days on market
Location & area
Schools nearby
Home Details
- Description
- Beautiful 4+1 bedroom home, with parking for 6, on a quiet street in South Georgetown boasting large foyer with custom built-ins, grand staircase, entertainer's dining room, bright, open eat-in kitchen with granite countertops and island opening to family room, hardwood throughout main floor, 4th bedroom with balcony. Finished basement includes bonus space for bedroom or office, custom 3 piece bathroom with glass shower, flex space for office, entertainment, and games area. Walking distance to schools, shops, parks/trails and Gellert Community Centre. Minutes from Toronto Premium Outlet Mall, highways 401/407, Downtown Georgetown, and GO Train. Perfect balance between urban and rural living. New Furnace & A/C - June 2023, New Roof - April 2024
- Additional media
- http://www.52milfoilstreet.com/mls/148885701
- Property taxes
- $5,543.06 per year / $461.92 per month
- Basement
- Finished
- Basement
- Full
- Year build
- -
- Type
- Detached
- Bedrooms
- 4 + 1
- Bathrooms
- 4
- Parking spots
- 6.0 Total | 2.0 Garage
- Floor
- -
- Balcony
- -
- Pool
- None
- External material
- Brick
- Roof type
- -
- Lot frontage
- -
- Lot depth
- -
- Heating
- Forced Air
- Fire place(s)
- N
- Main
- Kitchen
- 9’12” x 10’12”
- Breakfast
- 9’12” x 9’12”
- Dining
- 17’2” x 10’12”
- Family
- 14’1” x 12’12”
- Laundry
- 8’9” x 6’0”
- 2nd
- Prim Bdrm
- 14’6” x 13’2”
- 2nd Br
- 10’0” x 10’0”
- 3rd Br
- 10’0” x 11’6”
- 4th Br
- 10’3” x 10’0”
- Lower
- 5th Br
- 9’9” x 13’2”
- Rec
- 15’7” x 11’9”
- Bathroom
- 10’11” x 5’7”
Listing Brokerage
- MLS® Listing
- W9298032
- Brokerage
- COLDWELL BANKER FIELDSTONE REALTY
Similar homes for sale
These homes have similar price range, details and proximity to 52 Milfoil









