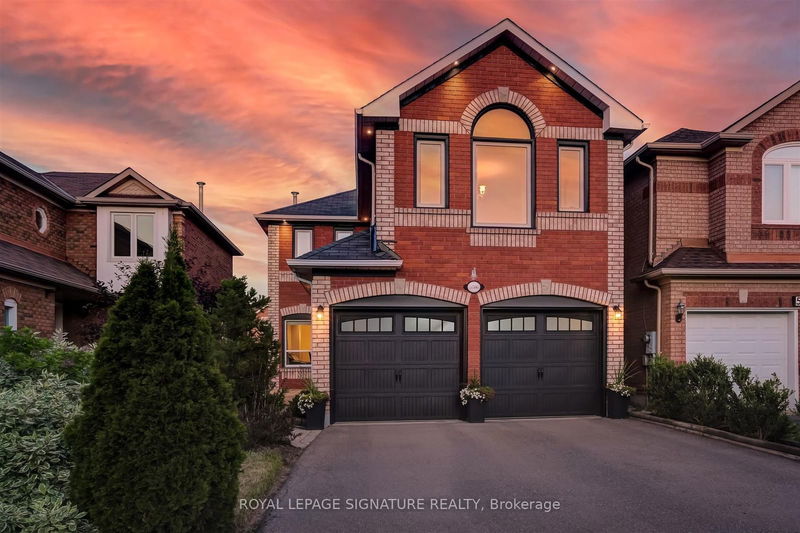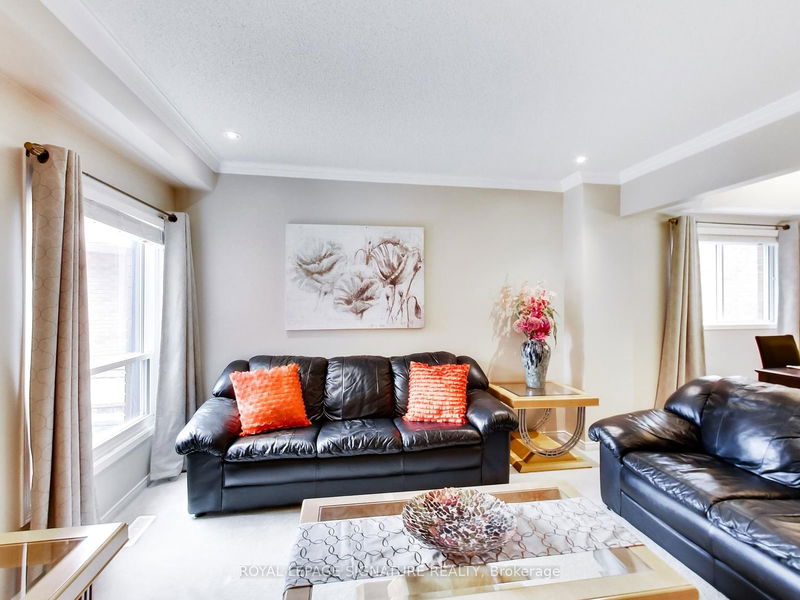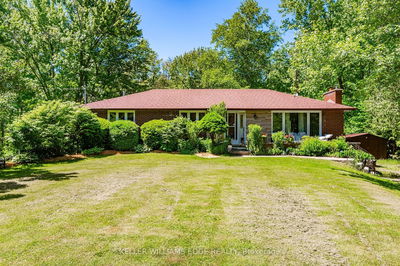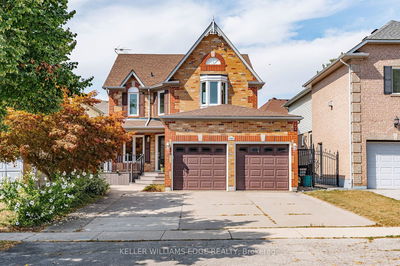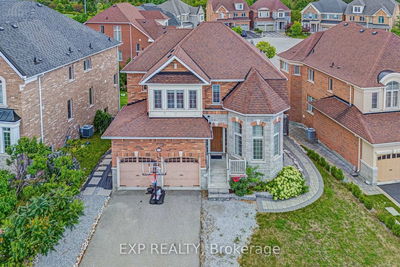5786 Mersey
East Credit | Mississauga
$1,399,000.00
Listed about 1 month ago
- 4 bed
- 4 bath
- 2000-2500 sqft
- 6.0 parking
- Detached
Instant Estimate
$1,392,089
-$6,911 compared to list price
Upper range
$1,510,457
Mid range
$1,392,089
Lower range
$1,273,721
Property history
- Now
- Listed on Sep 4, 2024
Listed for $1,399,000.00
34 days on market
- Jul 2, 2024
- 3 months ago
Terminated
Listed for $1,499,000.00 • 2 months on market
Location & area
Schools nearby
Home Details
- Description
- Discover this East Credit neighbourhood showstopper boasting nearly 3,000 sq ft of living space. This stunning home features 4 bedrooms, 4 bathrooms, a double garage, and a driveway accommodating 4 cars, ensuring ample parking. The property exudes great curb appeal with extensive landscaping, including lush shrubbery, interlock stones, and an oversized deck perfect for outdoor gatherings. Inside, you'll find elegant crown moulding, an updated kitchen with a breakfast area, and a main floor family room enhanced by a cozy gas fireplace. The oversized sunken primary bedroom is a sanctuary with hardwood floors, a luxurious 5-pieceensuite, and a spacious walk-in closet. The finished lower level adds additional living space with a large rec room, a convenient 3-piece bathroom, and plenty of storage options. Located mere steps from Heartland Town Centre, and with easy access to the 403 & 401 highways, excellent schools, and parks, this home offers both luxury and convenience in one of Mississauga's most desirable neighbourhoods.
- Additional media
- https://real.vision/5786-mersey-st?o=u
- Property taxes
- $6,427.74 per year / $535.65 per month
- Basement
- Finished
- Year build
- -
- Type
- Detached
- Bedrooms
- 4
- Bathrooms
- 4
- Parking spots
- 6.0 Total | 2.0 Garage
- Floor
- -
- Balcony
- -
- Pool
- None
- External material
- Brick
- Roof type
- -
- Lot frontage
- -
- Lot depth
- -
- Heating
- Forced Air
- Fire place(s)
- Y
- Main
- Living
- 10’2” x 12’7”
- Dining
- 9’7” x 10’2”
- Kitchen
- 19’4” x 10’0”
- Family
- 10’7” x 16’12”
- 2nd
- Prim Bdrm
- 13’11” x 16’12”
- Br
- 10’0” x 10’0”
- Br
- 10’0” x 11’2”
- Br
- 9’5” x 10’0”
- Bsmt
- Rec
- 23’9” x 18’0”
Listing Brokerage
- MLS® Listing
- W9298035
- Brokerage
- ROYAL LEPAGE SIGNATURE REALTY
Similar homes for sale
These homes have similar price range, details and proximity to 5786 Mersey
