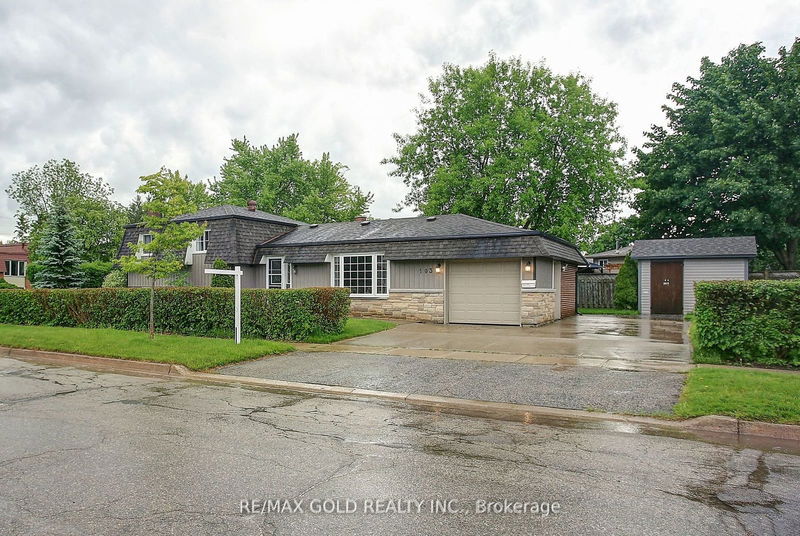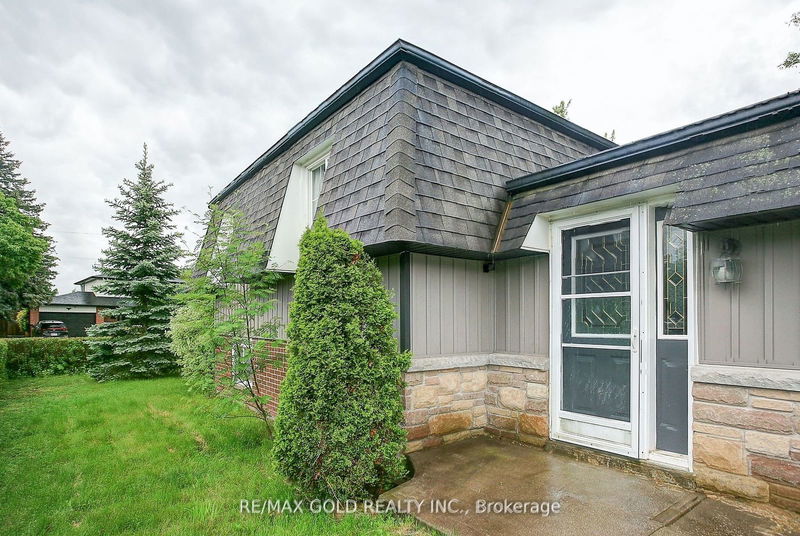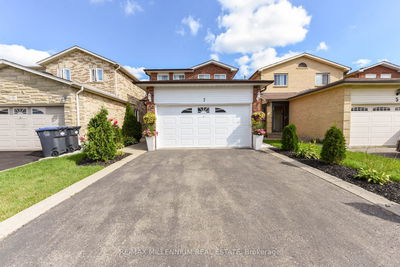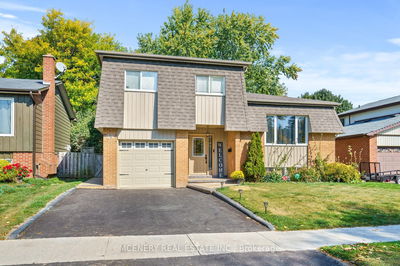103 Avonmore
Orangeville | Orangeville
$829,800.00
Listed about 1 month ago
- 3 bed
- 2 bath
- 1500-2000 sqft
- 4.0 parking
- Detached
Instant Estimate
$849,892
+$20,092 compared to list price
Upper range
$933,343
Mid range
$849,892
Lower range
$766,441
Property history
- Sep 4, 2024
- 1 month ago
Price Change
Listed for $829,800.00 • 16 days on market
- Jun 3, 2024
- 4 months ago
Terminated
Listed for $859,800.00 • 3 months on market
- Oct 25, 2023
- 1 year ago
Expired
Listed for $975,000.00 • 6 months on market
Location & area
Schools nearby
Home Details
- Description
- Welcome to 103 Avonmore Crescent, Orangeville! This beautifully renovated 3-bedroom, 2-bathroom side split home features a modern eat-in kitchen with quartz countertops, bright living and dining areas with large windows and pot lights, and a main-level laundry/mudroom with garage access. The property includes a fully equipped in-law suite with a separate entrance and can be rented to additional income. Enjoy the spacious, fenced backyard with a patterned concrete patio, perfect for outdoor relaxation. Located in a friendly neighbourhood close to schools, parks, and amenities. Brand new tiles in the kitchen, new hot water tank, rebuilt side basement entrance with new concrete . Don't miss this incredible opportunity!
- Additional media
- http://tours.bizzimage.com/ub/189159/103-avonmore-cres-orangeville-on-l9w3c2
- Property taxes
- $4,778.46 per year / $398.21 per month
- Basement
- Apartment
- Basement
- Fin W/O
- Year build
- -
- Type
- Detached
- Bedrooms
- 3
- Bathrooms
- 2
- Parking spots
- 4.0 Total | 1.0 Garage
- Floor
- -
- Balcony
- -
- Pool
- None
- External material
- Brick
- Roof type
- -
- Lot frontage
- -
- Lot depth
- -
- Heating
- Forced Air
- Fire place(s)
- N
- Main
- Foyer
- 12’5” x 4’7”
- Kitchen
- 9’6” x 13’4”
- Breakfast
- 9’6” x 3’4”
- Dining
- 9’12” x 9’2”
- Living
- 12’6” x 18’10”
- Laundry
- 7’6” x 9’7”
- 2nd
- Prim Bdrm
- 14’2” x 10’11”
- 2nd Br
- 10’10” x 9’5”
- 3rd Br
- 9’11” x 14’4”
- Bsmt
- Kitchen
- 8’11” x 13’8”
- Rec
- 16’2” x 19’4”
- Utility
- 2’12” x 7’5”
Listing Brokerage
- MLS® Listing
- W9298116
- Brokerage
- RE/MAX GOLD REALTY INC.
Similar homes for sale
These homes have similar price range, details and proximity to 103 Avonmore









