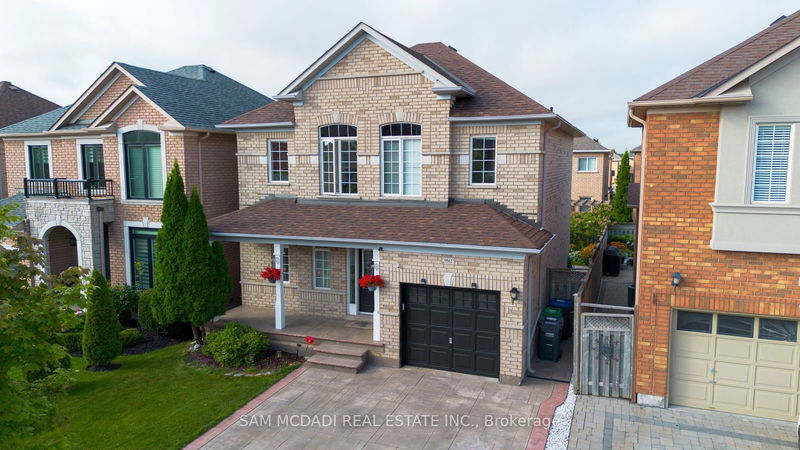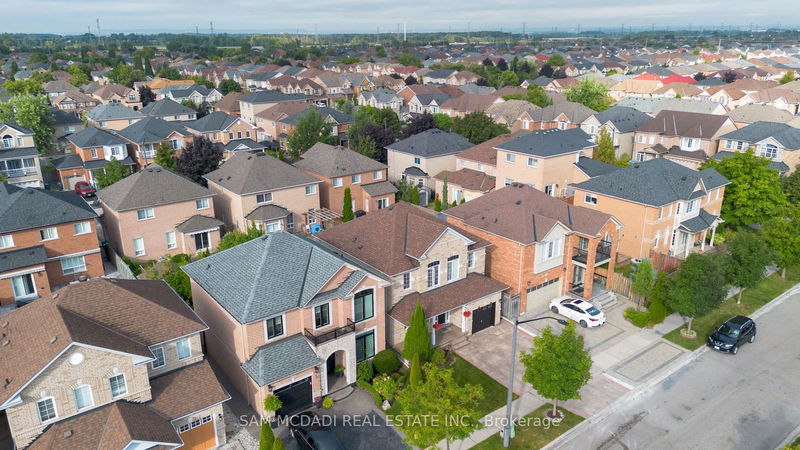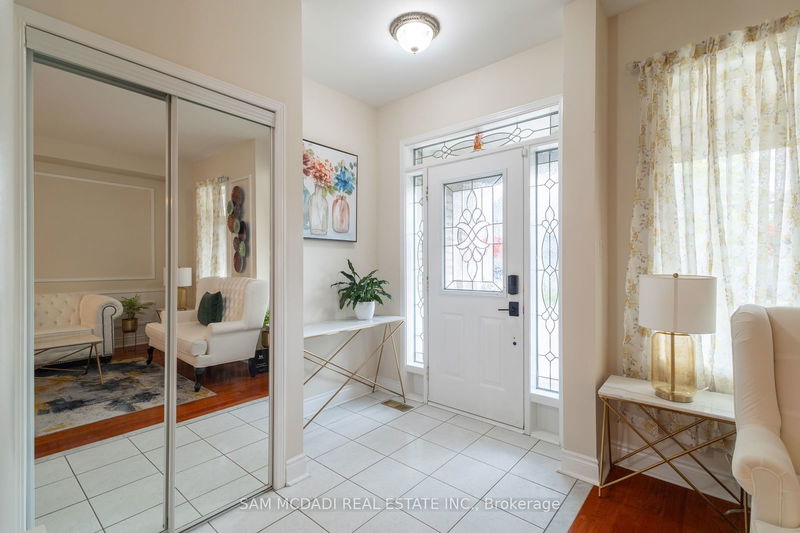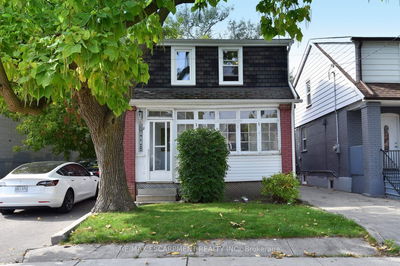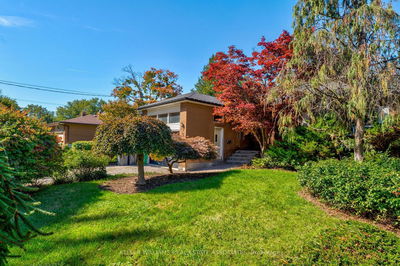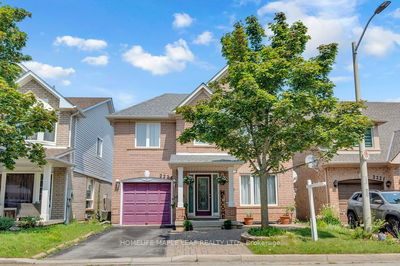5562 Katy
Churchill Meadows | Mississauga
$1,379,800.00
Listed about 1 month ago
- 3 bed
- 4 bath
- 2000-2500 sqft
- 4.0 parking
- Detached
Instant Estimate
$1,289,357
-$90,443 compared to list price
Upper range
$1,396,452
Mid range
$1,289,357
Lower range
$1,182,263
Property history
- Sep 4, 2024
- 1 month ago
Price Change
Listed for $1,379,800.00 • 29 days on market
Location & area
Schools nearby
Home Details
- Description
- Beautiful Detached Home Nestled In Prestigious Churchill Meadows With Separate/Basement Apartment (Rented currently for $1950/month). This Spacious Home Boasts A Separate Living & Dining Area Ideal For Entertaining, An Open Concept Family Room That Leads To A Large Breakfast Area With Access to a Professionally Landscaped Backyard. Recently Upgraded Stamped Concrete Driveway With 3 Comfortable Parking Spaces. Upgraded Kitchen With Quartz Countertops & High End Stainless Steel Appliances. Good Size Bedrooms With Master Ensuite & Walk In Closet, Updated Washrooms. Professionally Upgraded Basement Apartment Allowing Comfort Living To Tenants! Basement Features Open Concept Room With Full 3 Pcs Washroom & Spacious Bedroom. Possible 2 Bedroom Instead of 1 Bedroom Apartment Subject To Owner Needs. Best Schools, Good Connectivity To Public Transportation & All Other Essential Amenities, Close To Hwy's, Hospital, Community Centre's, Plaza's & Much More.
- Additional media
- https://unbranded.youriguide.com/i36vt_5562_katy_gate_mississauga_on/
- Property taxes
- $6,437.21 per year / $536.43 per month
- Basement
- Apartment
- Basement
- Sep Entrance
- Year build
- 16-30
- Type
- Detached
- Bedrooms
- 3 + 1
- Bathrooms
- 4
- Parking spots
- 4.0 Total | 1.0 Garage
- Floor
- -
- Balcony
- -
- Pool
- None
- External material
- Brick
- Roof type
- -
- Lot frontage
- -
- Lot depth
- -
- Heating
- Forced Air
- Fire place(s)
- Y
- Main
- Living
- 12’6” x 11’3”
- Dining
- 7’5” x 11’3”
- Family
- 12’5” x 16’10”
- Kitchen
- 15’9” x 13’1”
- 2nd
- Prim Bdrm
- 12’0” x 18’3”
- 2nd Br
- 12’6” x 13’11”
- 3rd Br
- 11’7” x 11’8”
- Bsmt
- Br
- 11’6” x 9’6”
- Living
- 11’6” x 10’6”
- Dining
- 11’6” x 10’10”
- Kitchen
- 10’5” x 7’6”
Listing Brokerage
- MLS® Listing
- W9298318
- Brokerage
- SAM MCDADI REAL ESTATE INC.
Similar homes for sale
These homes have similar price range, details and proximity to 5562 Katy

