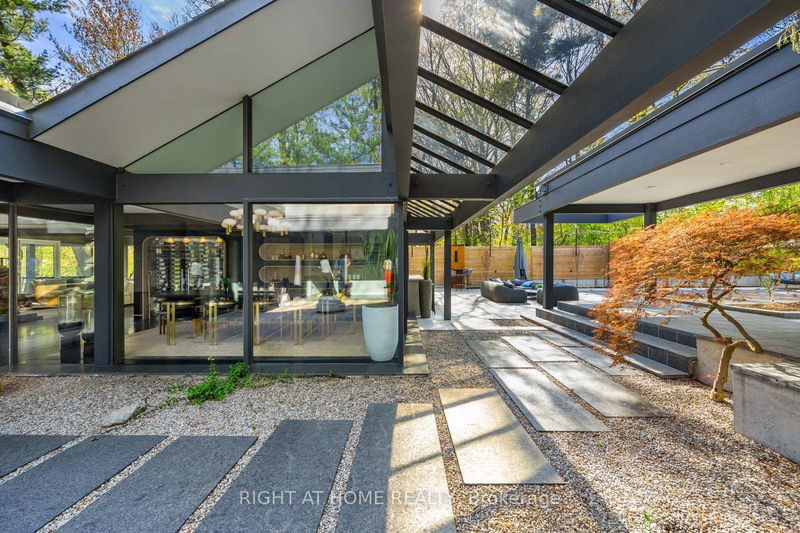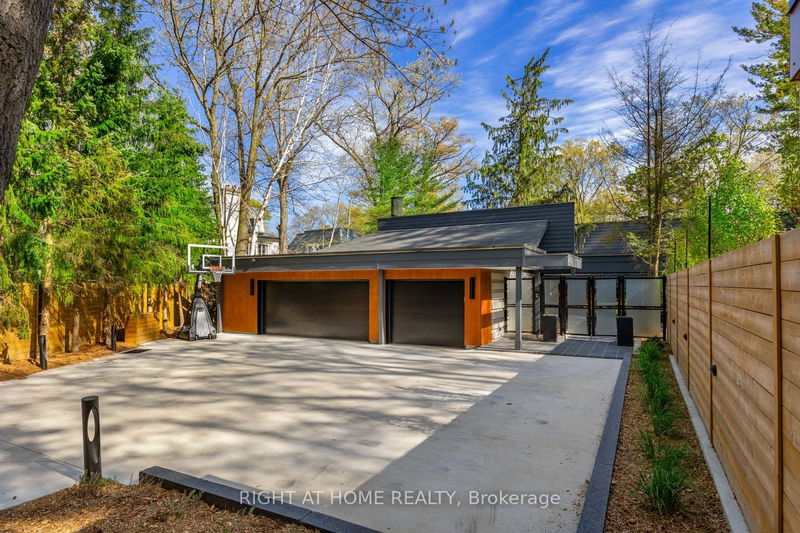80 North
Edenbridge-Humber Valley | Toronto
$8,500,000.00
Listed about 1 month ago
- 3 bed
- 5 bath
- 5000+ sqft
- 8.0 parking
- Detached
Instant Estimate
$5,525,494
-$2,974,506 compared to list price
Upper range
$6,334,516
Mid range
$5,525,494
Lower range
$4,716,472
Property history
- Now
- Listed on Sep 4, 2024
Listed for $8,500,000.00
33 days on market
Location & area
Schools nearby
Home Details
- Description
- Discover a Once-in-a-Lifetime Opportunity to own this Stunning & Innovative Beauty, a Stunning Tribute to the Legendary Architect Frank Lloyd Wright. Situated on one of the most Prestigious Streets in the Highly Sought-after Humbervalley-Kingsway area, this Architectural Masterpiece Embodies Timeless Elegance & Modern Luxury. This House Seamlessly Blends with its Natural Surroundings, offering a Serene Retreat while being just moments away from Urban Conveniences. Its Prime Location provides quick access to major highways, making commuting to Downtown Toronto effortless. Additionally, High Park, with its Lush Greenery & Recreational Opportunities, is just a short drive away, offering an Oasis of Nature close to Home. Golf Enthusiasts will Appreciate the Proximity to St. Georges Golf Course, just a short walk away. Step Outside to Discover a Heated Pool, a Fully Equipped Pool Cabana, & an Exterior Shower that offers a full Nature Experience. Multiple Levels of Patios provide Endless options for Relaxation & Entertainment, all Surrounded by a Mature Canopy of Trees. The Outdoor Kitchen is fully Equipped, Ensuring that Outdoor Dining is as Effortless as it is Enjoyable.Dont miss your chance to Own this Unique Property that Captures the Spirit of one of the Worlds Greatest Architects while offering the Best of Toronto Living. It is more than just a HOME its a LEGACY.
- Additional media
- https://youtu.be/CubD2AjHtu0
- Property taxes
- $21,150.00 per year / $1,762.50 per month
- Basement
- Fin W/O
- Basement
- Sep Entrance
- Year build
- -
- Type
- Detached
- Bedrooms
- 3
- Bathrooms
- 5
- Parking spots
- 8.0 Total | 3.0 Garage
- Floor
- -
- Balcony
- -
- Pool
- Inground
- External material
- Brick Front
- Roof type
- -
- Lot frontage
- -
- Lot depth
- -
- Heating
- Forced Air
- Fire place(s)
- Y
- Main
- Br
- 31’8” x 23’6”
- 2nd Br
- 13’6” x 12’12”
- 3rd Br
- 13’6” x 12’12”
- Office
- 10’8” x 17’7”
- Kitchen
- 13’1” x 16’0”
- Living
- 13’1” x 15’5”
- Dining
- 27’3” x 18’12”
- In Betwn
- Family
- 31’6” x 26’3”
- Office
- 9’12” x 9’9”
- Lower
- Rec
- 15’12” x 12’4”
- Bathroom
- 13’1” x 15’5”
- Exercise
- 17’12” x 12’12”
Listing Brokerage
- MLS® Listing
- W9299468
- Brokerage
- RIGHT AT HOME REALTY
Similar homes for sale
These homes have similar price range, details and proximity to 80 North









